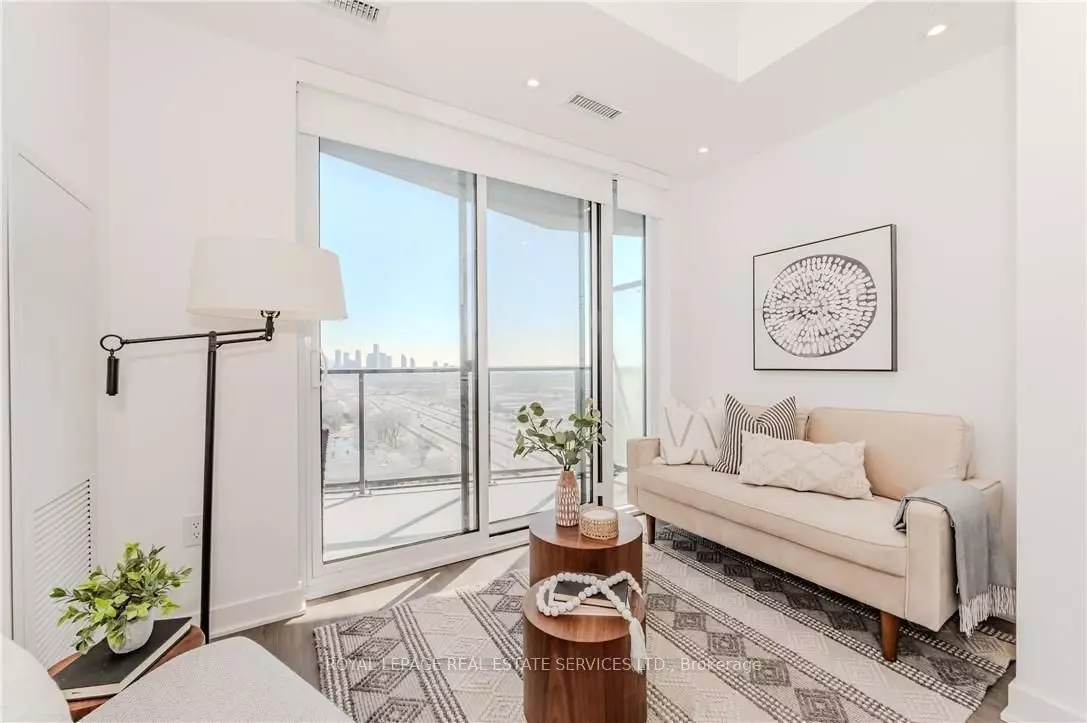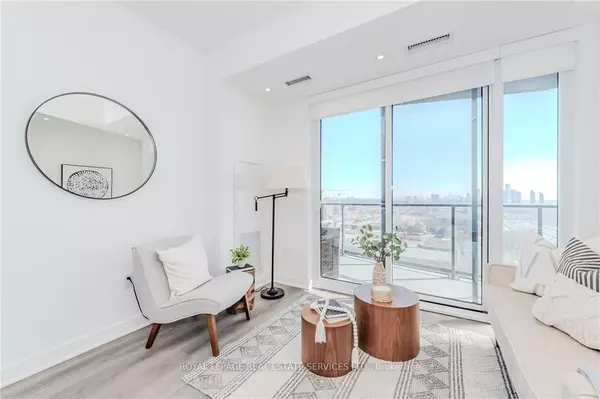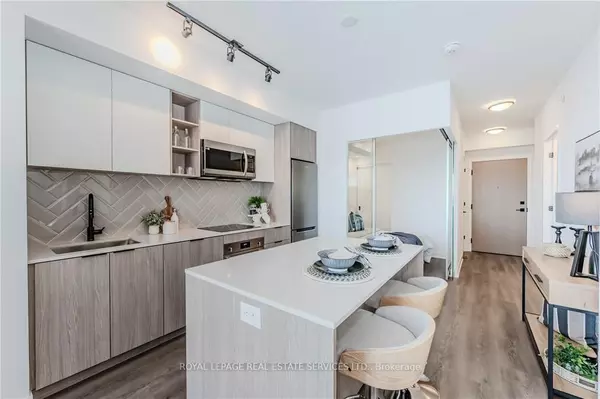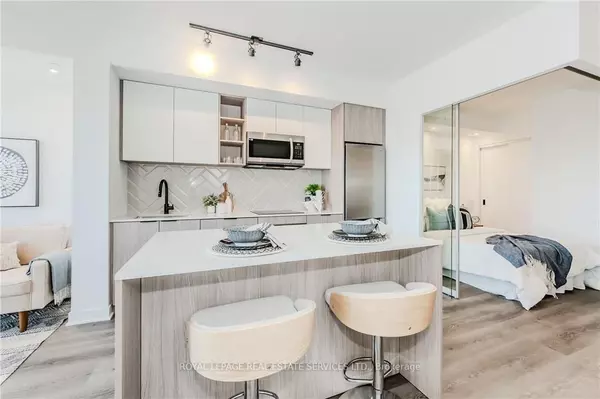REQUEST A TOUR
In-PersonVirtual Tour

$ 574,900
Est. payment | /mo
2 Beds
2 Baths
$ 574,900
Est. payment | /mo
2 Beds
2 Baths
Key Details
Property Type Condo
Sub Type Condo Apartment
Listing Status Active
Purchase Type For Sale
Approx. Sqft 700-799
MLS Listing ID W10428143
Style Apartment
Bedrooms 2
HOA Fees $478
Tax Year 2024
Property Description
This stylish 2-bedrm + den, 2-bath condo offers unbeatable value with a total space of 753 sq. ft., showcasing stunning city and lakeviews through expansive floor-to-ceiling windows. The open-concept layout connects the kitchen, dining, and living areas, enhanced bymodern pot lights throughout. The gourmet kitchen equipped with stainless steel appliances, quartz countertops, and a central islandthat can easily be removed to create more space or tailored to your needs perfect for flexible living and entertaining. Retreat to thespacious primary bedroom with an ensuite and glass walk-in shower, or use the second bedroom as a guest room or home office.Enjoy outdoor living on the large balcony with panoramic urban views. Other conveniences include remote-controlled windowcoverings, 24/7 concierge service, and access to fantastic building amenities. Easy access to transit, highways, shopping, and dining,this condo offers an exceptional combination of affordability and urban living.
Location
Province ON
County Toronto
Area Islington-City Centre West
Rooms
Family Room No
Basement None
Kitchen 1
Separate Den/Office 1
Interior
Interior Features Built-In Oven, Carpet Free, Countertop Range
Cooling Central Air
Fireplace No
Heat Source Gas
Exterior
Garage Reserved/Assigned
Garage Spaces 1.0
Waterfront No
Total Parking Spaces 1
Building
Story 13
Unit Features Electric Car Charger,Park,Public Transit,School,Hospital,Place Of Worship
Locker Owned
Others
Security Features Concierge/Security
Pets Description Restricted
Listed by ROYAL LEPAGE REAL ESTATE SERVICES LTD.
GET MORE INFORMATION







