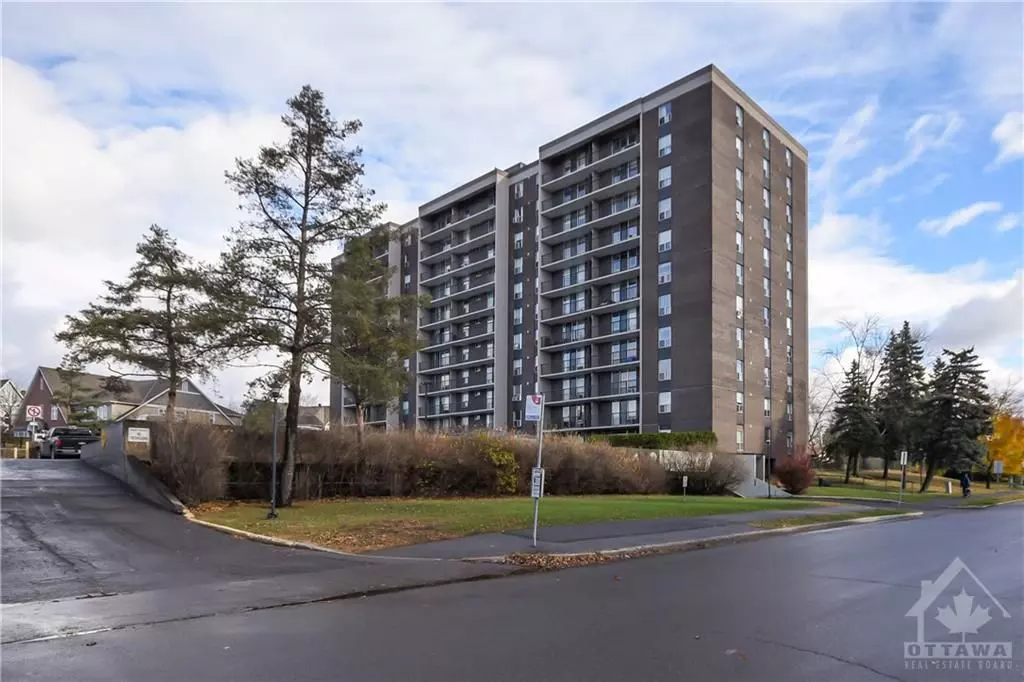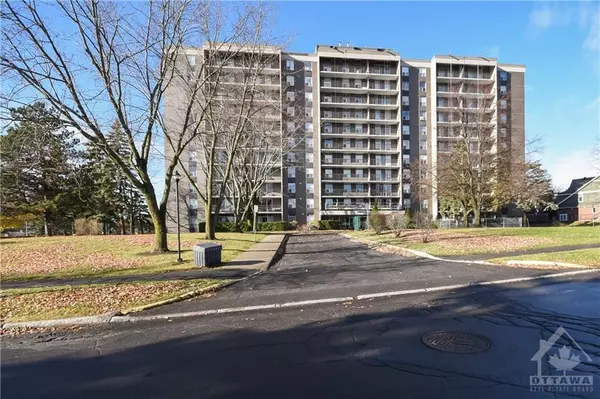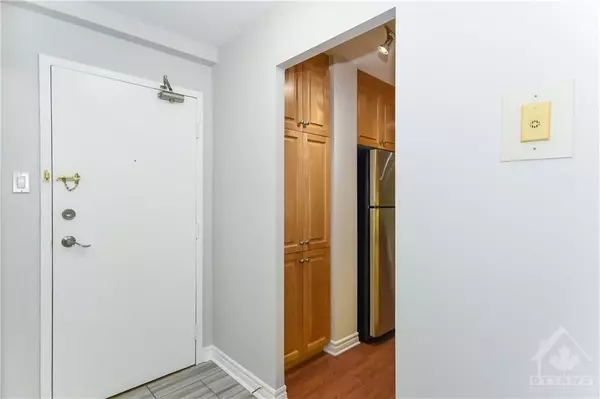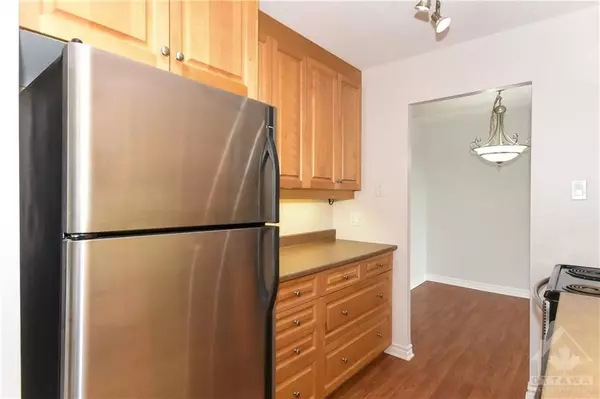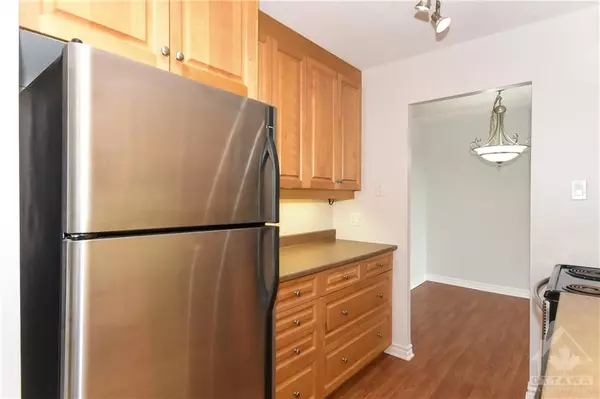
Melissa, Maria & Amanda 3rd Ave Realty Team
Third Avenue Realty
info@thirdavenue.ca +1(705) 888-08603 Beds
2 Baths
3 Beds
2 Baths
Key Details
Property Type Condo
Sub Type Condo Apartment
Listing Status Active
Purchase Type For Sale
Approx. Sqft 1000-1199
MLS Listing ID X10428226
Style Apartment
Bedrooms 3
HOA Fees $791
Annual Tax Amount $2,264
Tax Year 2024
Property Description
Location
Province ON
County Ottawa
Community 3609 - Guildwood Estates - Urbandale Acres
Area Ottawa
Region 3609 - Guildwood Estates - Urbandale Acres
City Region 3609 - Guildwood Estates - Urbandale Acres
Rooms
Family Room No
Basement Finished
Kitchen 1
Interior
Interior Features Unknown
Cooling None
Fireplace No
Heat Source Gas
Exterior
Parking Features Underground
Roof Type Unknown
Total Parking Spaces 1
Building
Story 3
Unit Features Public Transit
Foundation Concrete
Locker Owned
Others
Security Features Unknown
Pets Allowed Restricted
GET MORE INFORMATION

Realtor | License ID: 4769738
+1(705) 888-0860 | info@thirdavenue.ca

