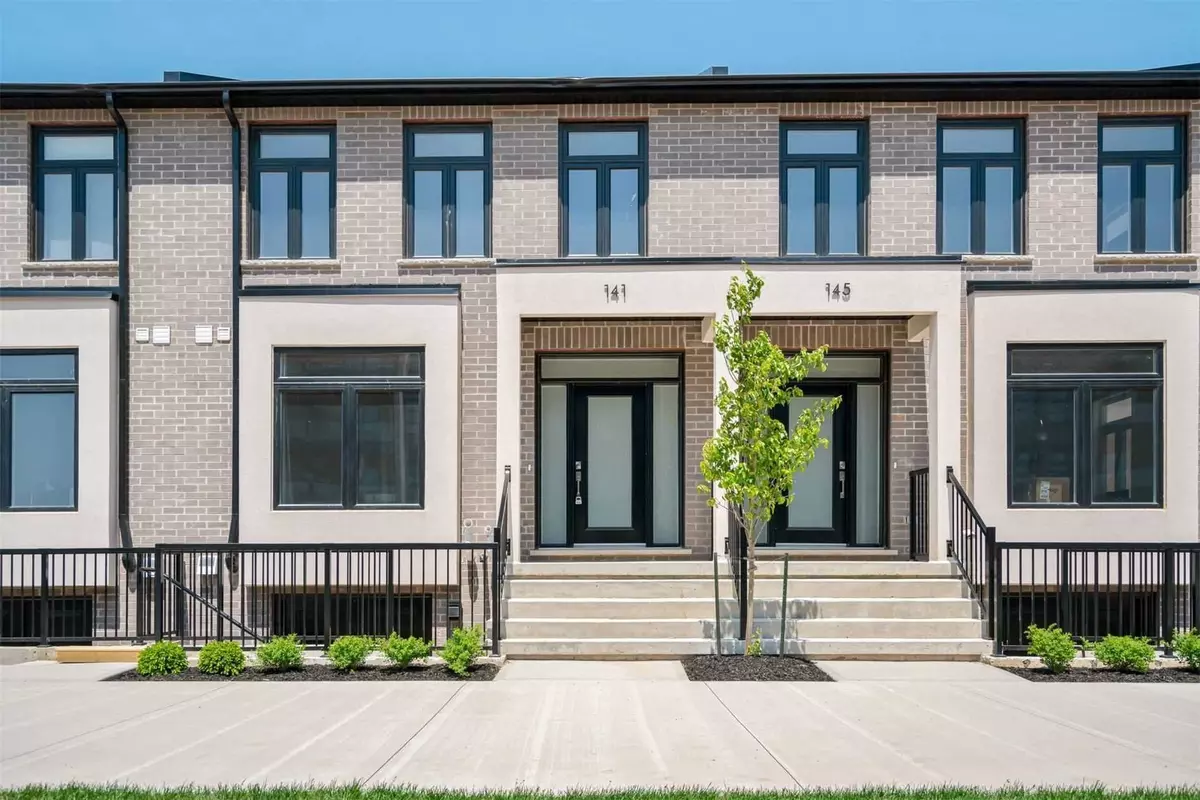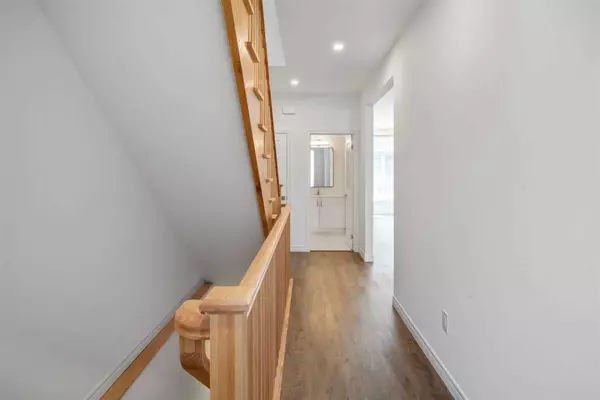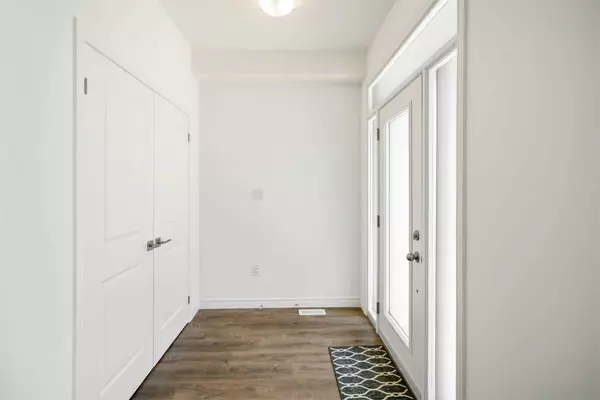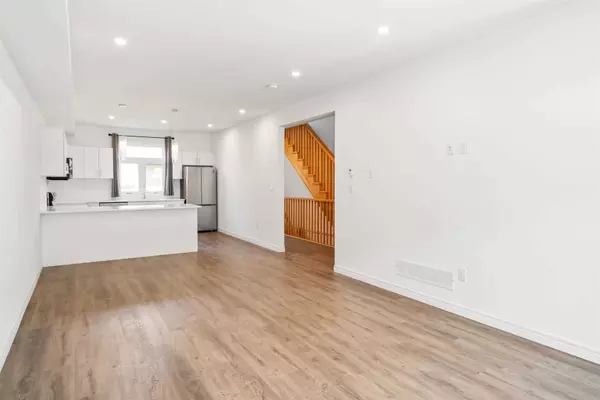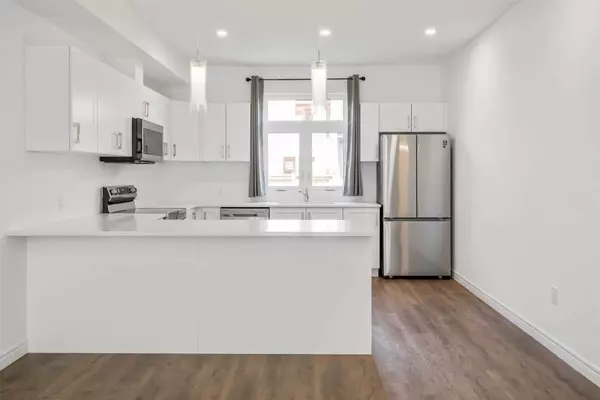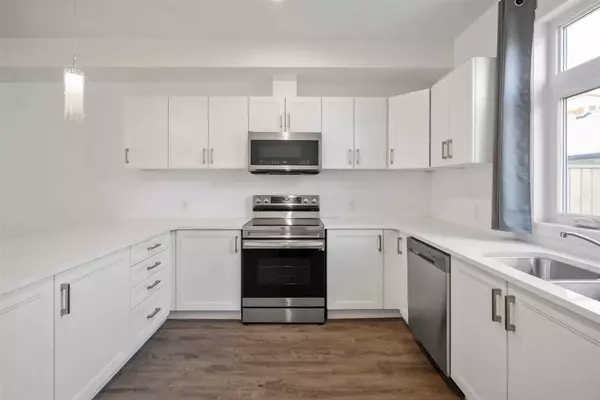REQUEST A TOUR If you would like to see this home without being there in person, select the "Virtual Tour" option and your agent will contact you to discuss available opportunities.
In-PersonVirtual Tour

$ 819,900
Est. payment | /mo
3 Beds
4 Baths
$ 819,900
Est. payment | /mo
3 Beds
4 Baths
Key Details
Property Type Condo
Sub Type Condo Townhouse
Listing Status Active
Purchase Type For Sale
Approx. Sqft 1600-1799
MLS Listing ID X10428548
Style 2-Storey
Bedrooms 3
HOA Fees $200
Annual Tax Amount $4,875
Tax Year 2024
Property Description
Discover this stunning, almost-new legal duplex townhouse offering exceptional income potential or the perfect setup for multi-generational living. Meticulously designed with all city permits, by-laws, and zoning requirements met, it features a fully legal basement apartment with a separate entrance built by the builder.Enter the main unit through a welcoming front entrance to find 9-foot ceilings and bright windows illuminating the open-concept living and dining areas. The modern kitchen boasts high-end finishes and ample cabinetry, perfect for family gatherings. A rear entrance provides convenient access to a detached garage.Ascend to the upper level where spacious bedrooms offer comfort and privacy, including a master suite with an ensuite bathroom and walk-in closet. Each room is thoughtfully designed to maximize space and natural light.The lower in-law suite, accessible via its own front entrance, features a well-appointed kitchen, living area, bedroom, and bathroomoffering independence and convenience. This rare townhouse is an ideal opportunity to live in one unit while renting out the other to help pay the mortgage or to accommodate extended family. Don't miss this must-see property that perfectly blends modern living with investment potential
Location
Province ON
County Niagara
Community 663 - North Pelham
Area Niagara
Region 663 - North Pelham
City Region 663 - North Pelham
Rooms
Family Room No
Basement Apartment, Separate Entrance
Kitchen 2
Separate Den/Office 1
Interior
Interior Features In-Law Suite
Heating Yes
Cooling Central Air
Fireplace No
Heat Source Gas
Exterior
Parking Features Private
Garage Spaces 1.0
Total Parking Spaces 2
Building
Story 1
Locker None
New Construction true
Others
Pets Allowed Restricted
Listed by REAL BROKER ONTARIO LTD.
GET MORE INFORMATION

Melissa, Maria & Amanda 3rd Ave Realty Team
Realtor | License ID: 4769738
+1(705) 888-0860 | info@thirdavenue.ca

