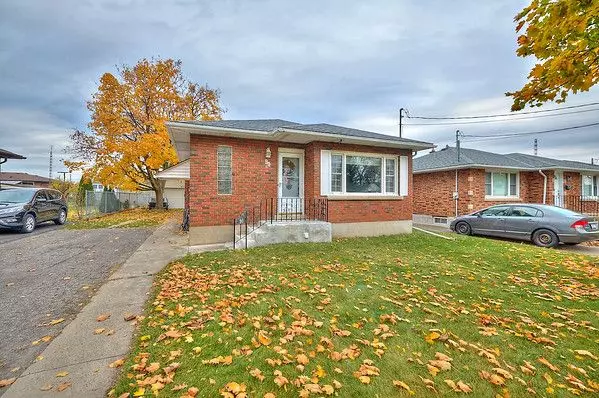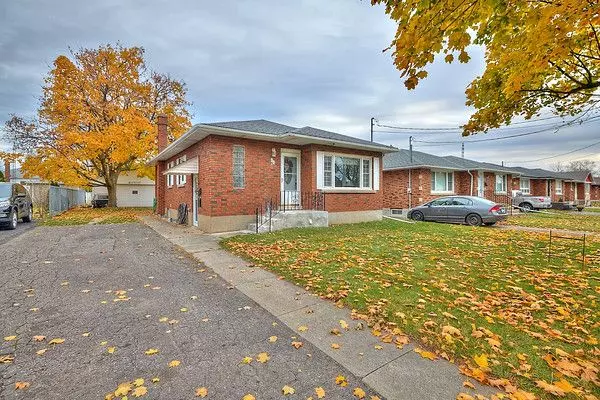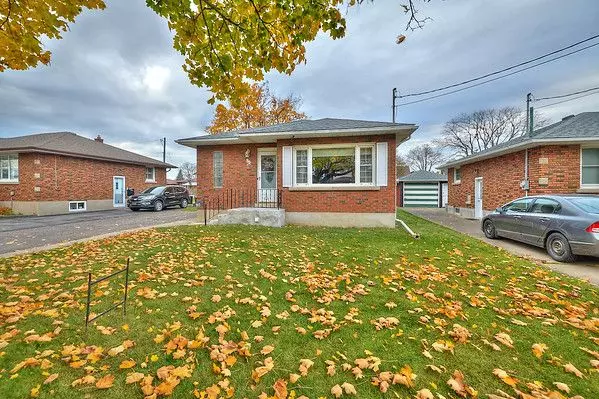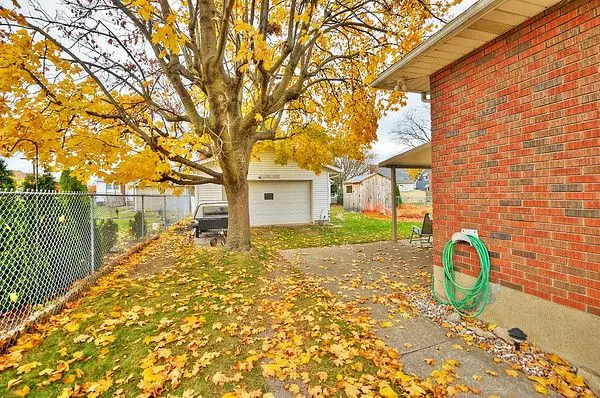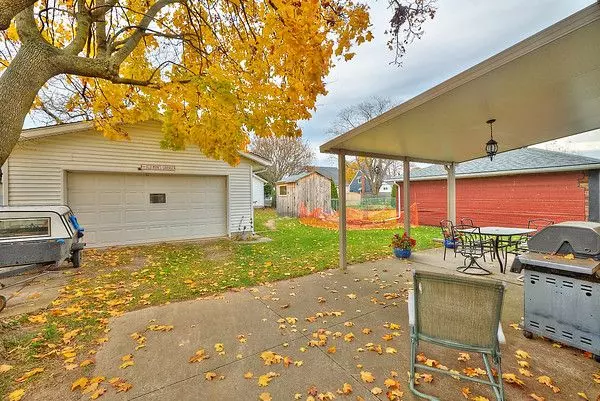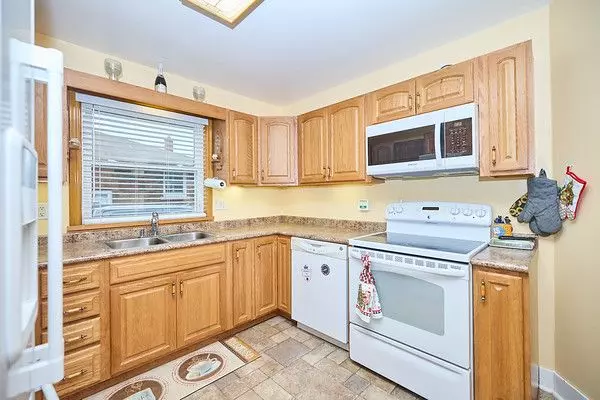REQUEST A TOUR
In-PersonVirtual Tour

$ 649,900
Est. payment | /mo
2 Beds
2 Baths
$ 649,900
Est. payment | /mo
2 Beds
2 Baths
Key Details
Property Type Single Family Home
Sub Type Detached
Listing Status Active
Purchase Type For Sale
Approx. Sqft 700-1100
MLS Listing ID X10428624
Style Bungalow
Bedrooms 2
Annual Tax Amount $3,465
Tax Year 2023
Property Description
Central all brick bungalow with mechanics dream garage. Enter thru the updated steel door to an open concept living room and dining room. Plenty of natural light fills the room with updated hardwood floors through out. Oak kitchen with built in dishwasher, pantry and lots of counter space. Two good size bedrooms with hardwood floors. From the side door entrance you will go down to the finished basement with a huge recroom, 3 piece bath, cold storage, and lots of storage. 16x14 covered patio at the rear of the home with gas line for BBQ Furnace, central air and hot water tank new 2014, roof 2018. windows have been replaced. 20x24 detached garage built in 2008 that is insulated, heated and hydro. 8x10 shed with hydro. pond.
Location
Province ON
County Niagara
Zoning R1
Rooms
Family Room No
Basement Finished, Full
Kitchen 1
Interior
Interior Features Auto Garage Door Remote, Storage, Water Heater Owned
Cooling Central Air
Exterior
Exterior Feature Patio
Garage Private
Garage Spaces 5.0
Pool None
Roof Type Asphalt Shingle
Total Parking Spaces 5
Building
Foundation Concrete Block
Others
Security Features Smoke Detector
Listed by ROYAL LEPAGE NRC REALTY
GET MORE INFORMATION


