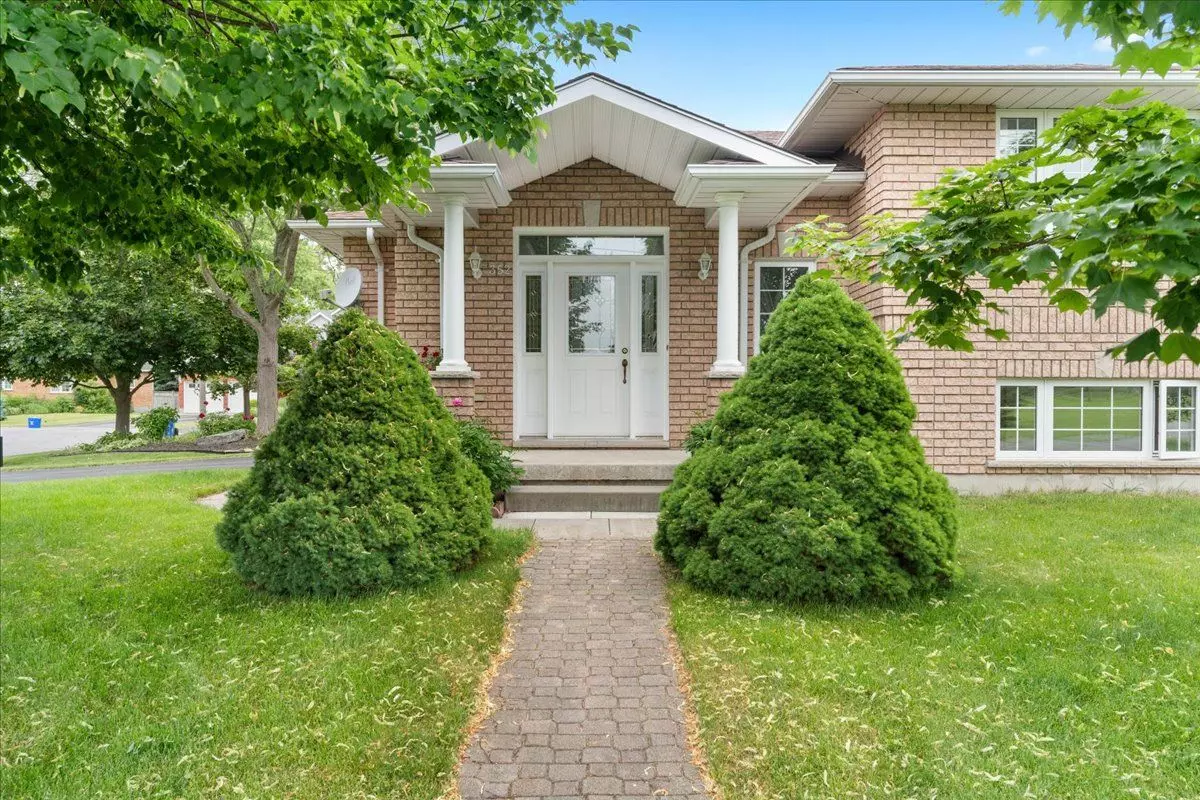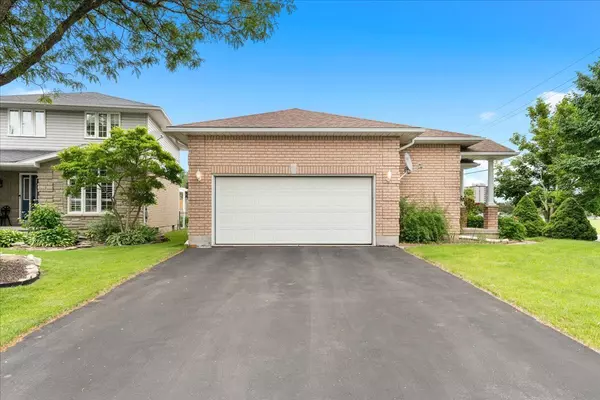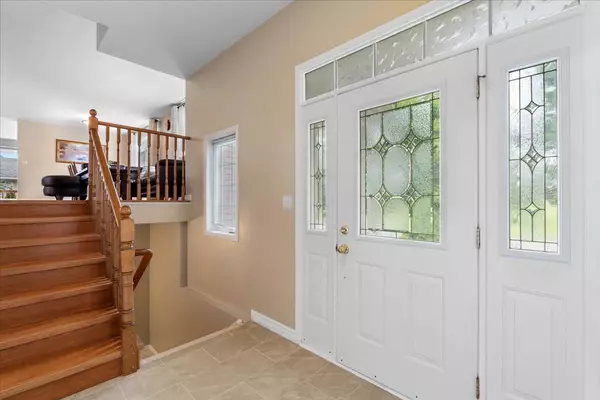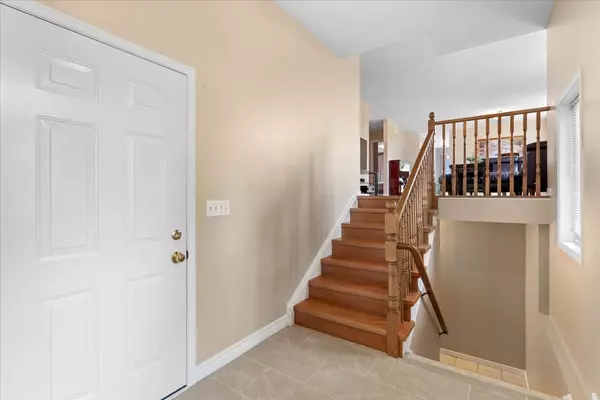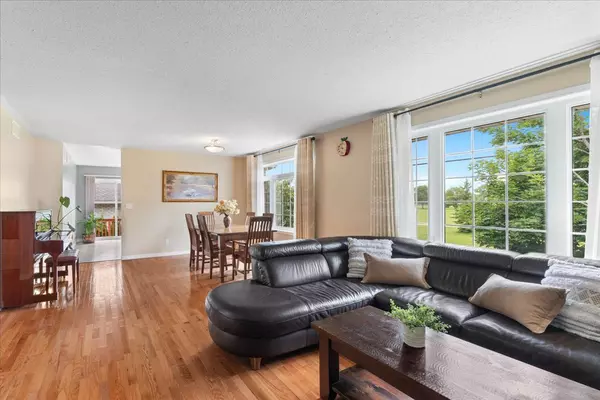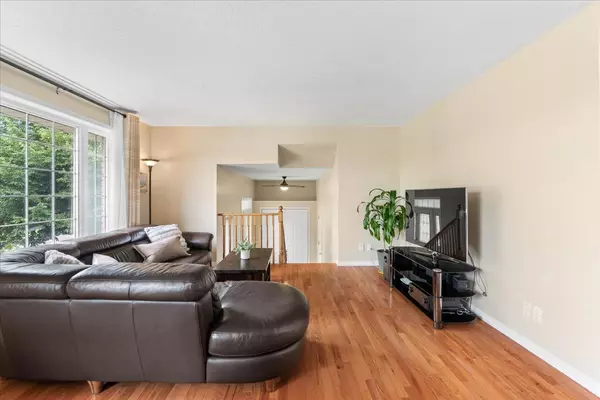
3 Beds
3 Baths
3 Beds
3 Baths
Key Details
Property Type Single Family Home
Sub Type Detached
Listing Status Active
Purchase Type For Sale
Approx. Sqft 1100-1500
MLS Listing ID X10428811
Style Bungalow-Raised
Bedrooms 3
Annual Tax Amount $5,577
Tax Year 2024
Property Description
Location
Province ON
County Hastings
Area Hastings
Rooms
Family Room No
Basement Partially Finished
Kitchen 2
Separate Den/Office 2
Interior
Interior Features Ventilation System, Water Heater Owned, Central Vacuum
Cooling Central Air
Fireplace No
Heat Source Gas
Exterior
Exterior Feature Deck
Parking Features Private, Inside Entry
Garage Spaces 4.0
Pool None
Roof Type Shingles
Topography Flat
Total Parking Spaces 6
Building
Unit Features Hospital,Library,Marina,Park,School,School Bus Route
Foundation Block
GET MORE INFORMATION

Realtor | License ID: 4769738
+1(705) 888-0860 | info@thirdavenue.ca

