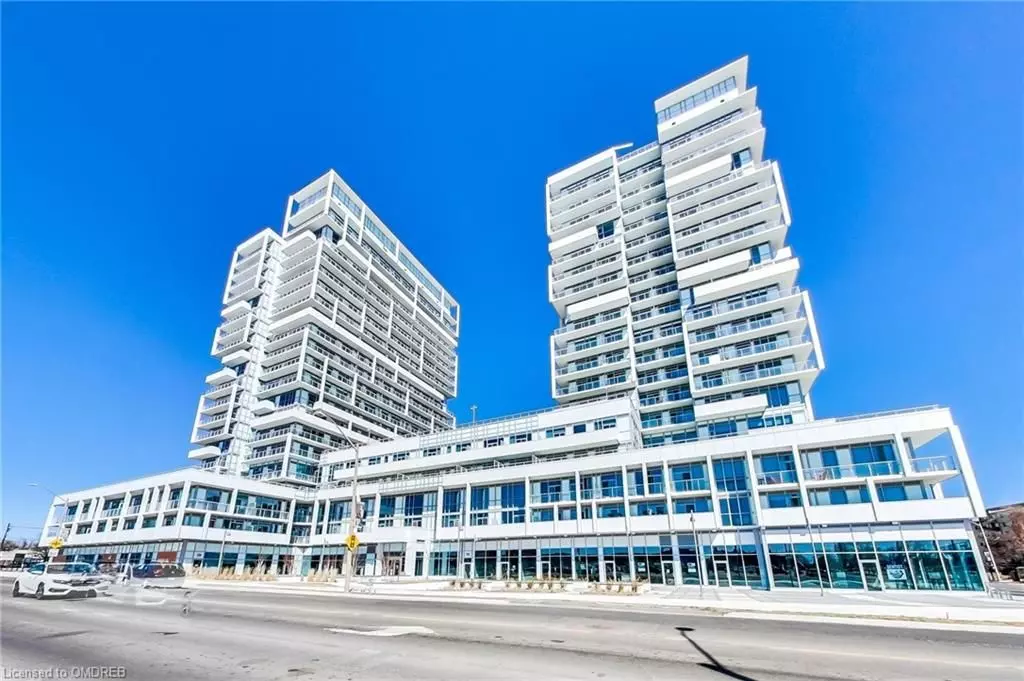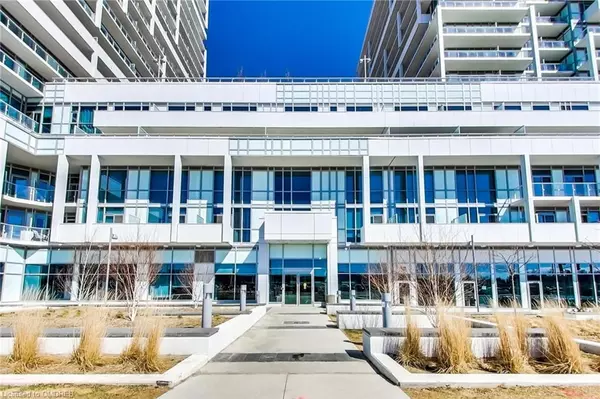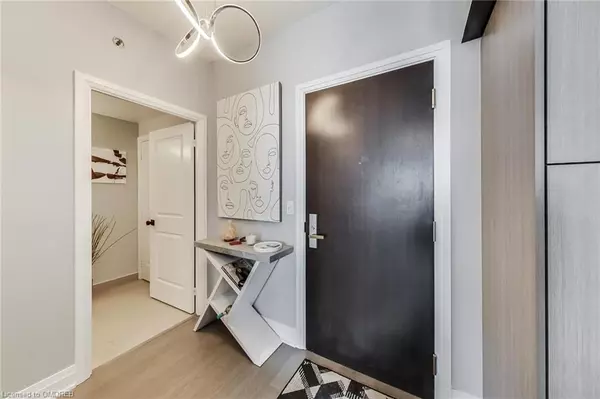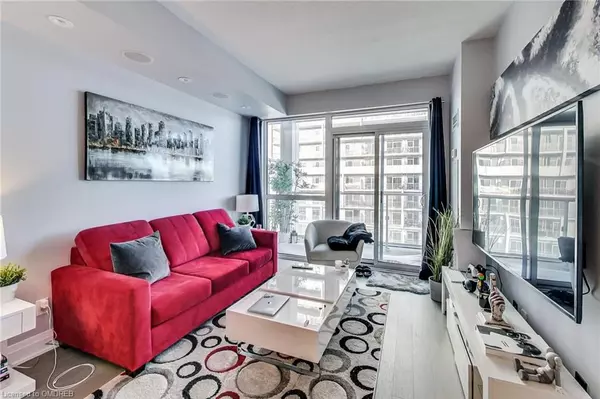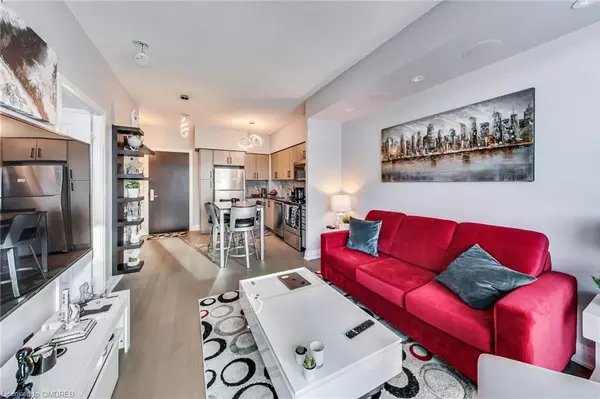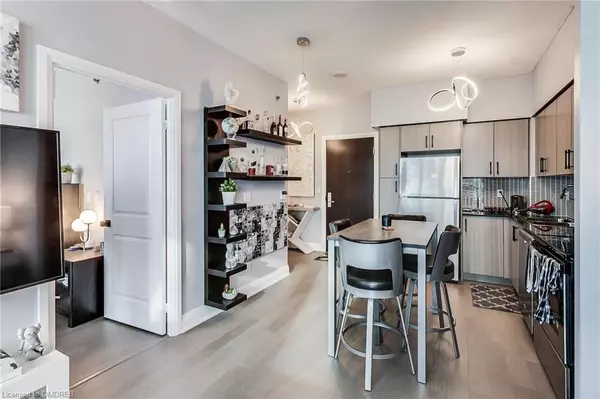1 Bed
1 Bath
551 SqFt
1 Bed
1 Bath
551 SqFt
Key Details
Property Type Condo
Sub Type Condo Apartment
Listing Status Pending
Purchase Type For Lease
Approx. Sqft 500-599
Square Footage 551 sqft
Price per Sqft $4
MLS Listing ID W10428915
Style Other
Bedrooms 1
HOA Fees $1
Annual Tax Amount $1
Tax Year 2024
Property Description
Location
Province ON
County Halton
Community 1014 - Qe Queen Elizabeth
Area Halton
Zoning Residential Condominium
Region 1014 - QE Queen Elizabeth
City Region 1014 - QE Queen Elizabeth
Rooms
Basement None
Kitchen 1
Interior
Cooling Central Air
Inclusions All existing Furniture, TV, Kitchen equipment, Built-in Microwave, Dishwasher, Dryer, Furniture, Refrigerator, Stove, Washer, Window Coverings
Laundry Ensuite
Exterior
Garage Spaces 1.0
Pool Indoor
Amenities Available Gym, Outdoor Pool, Media Room, Concierge, Sauna, Car Wash, Guest Suites, Rooftop Deck/Garden, Party Room/Meeting Room, Visitor Parking
Roof Type Flat
Exposure North
Total Parking Spaces 1
Building
Locker None
New Construction false
Others
Senior Community No
Security Features Concierge/Security
Pets Allowed No
GET MORE INFORMATION
Realtor | License ID: 4769738
+1(705) 888-0860 | info@thirdavenue.ca

