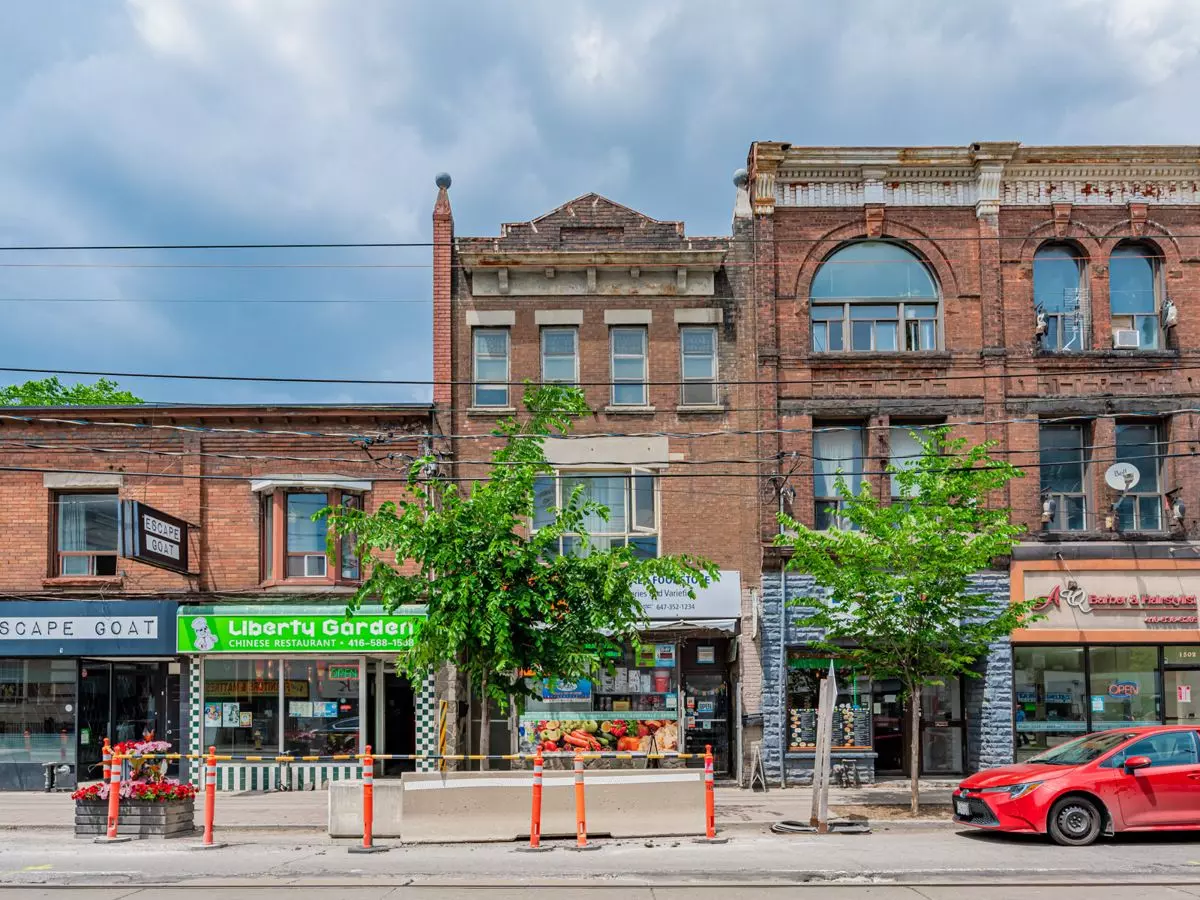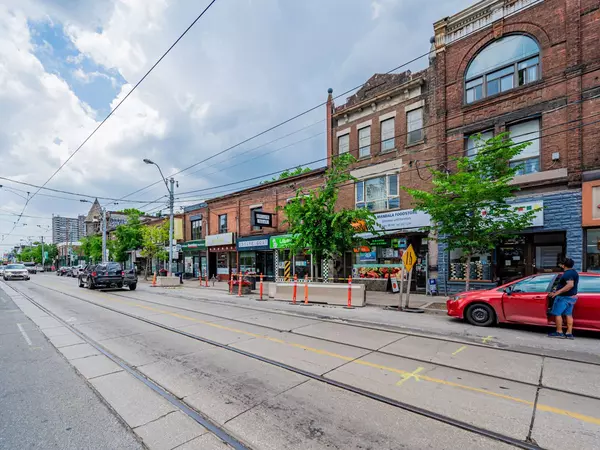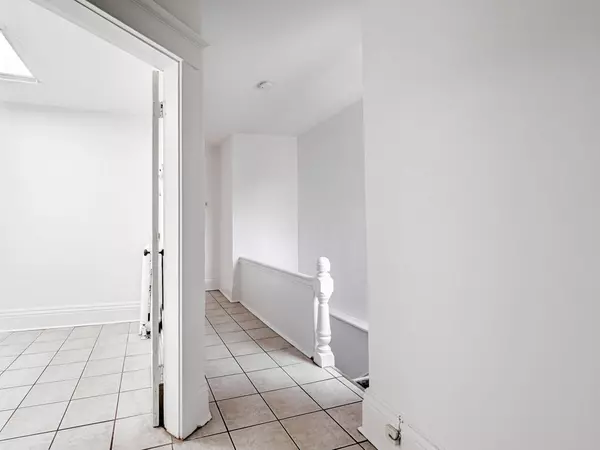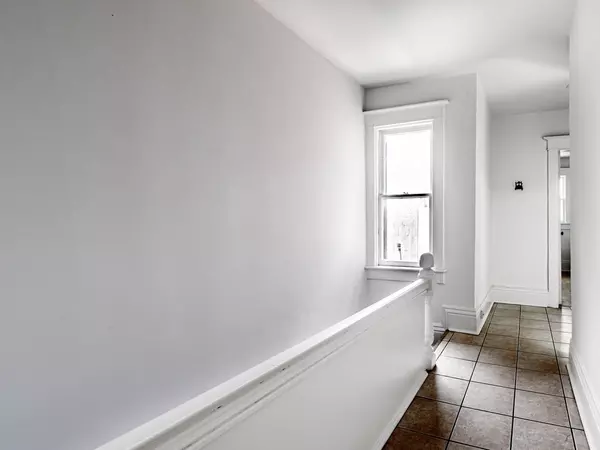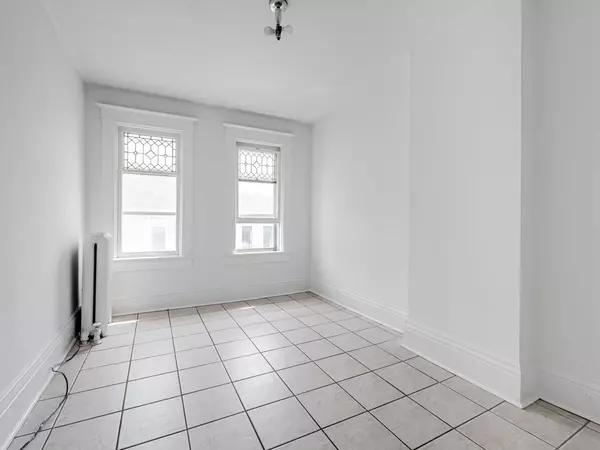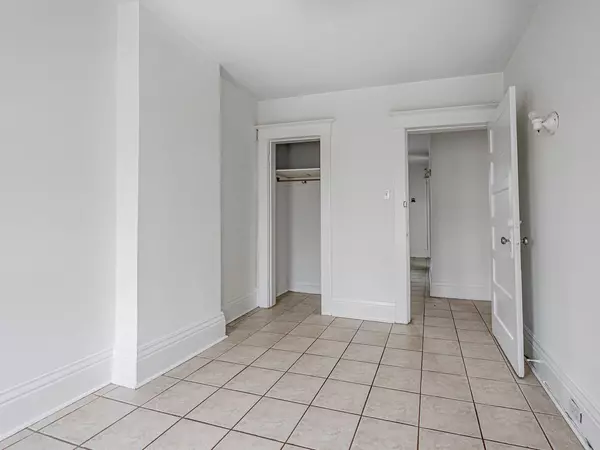REQUEST A TOUR If you would like to see this home without being there in person, select the "Virtual Tour" option and your agent will contact you to discuss available opportunities.
In-PersonVirtual Tour
$ 2,000
Est. payment | /mo
2 Beds
1 Bath
$ 2,000
Est. payment | /mo
2 Beds
1 Bath
Key Details
Property Type Multi-Family
Sub Type Multiplex
Listing Status Active
Purchase Type For Lease
MLS Listing ID W10429244
Style Apartment
Bedrooms 2
Property Description
Airy & Bright 2 Bed 1 Bath @ Queen/Dufferin. 3rd Floor Apartment W/ Skylight & Numerous Large Windows. Private Wooden Deck @ Rear Of Unit - Perfect For Summer & Relaxing, Bbqs Permitted. Large Kitchen Featuring Tile Flooring, Gas Stove, Ample Cabinetry, Eat-In Area & W/O To Rear Deck. Bathroom Includes Full-Sized Shower Tub, Vanity W/ B/I Shelf & Window. Bedroom Includes Skylight, Tile Flooring & Large Closet. 2nd Bedroom With Tile Flooring & 2 Large Windows - Can Also Be Used As An Office To Work From Home! Well Maintained & Move-In Ready!
Location
Province ON
County Toronto
Community South Parkdale
Area Toronto
Region South Parkdale
City Region South Parkdale
Rooms
Family Room No
Basement None
Kitchen 1
Interior
Interior Features None
Heating Yes
Cooling None
Fireplace No
Heat Source Gas
Exterior
Parking Features Private
Garage Spaces 1.0
Pool None
Roof Type Flat
Total Parking Spaces 1
Building
Foundation Concrete
Listed by HIGHGATE PROPERTY INVESTMENTS BROKERAGE INC.
GET MORE INFORMATION
Melissa, Maria & Amanda 3rd Ave Realty Team
Realtor | License ID: 4769738
+1(705) 888-0860 | info@thirdavenue.ca

