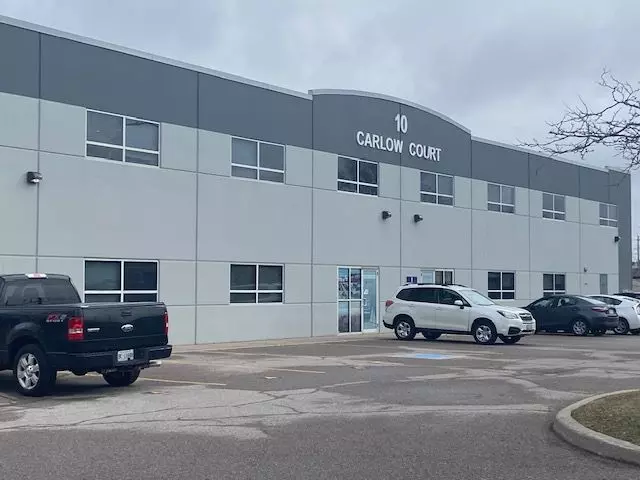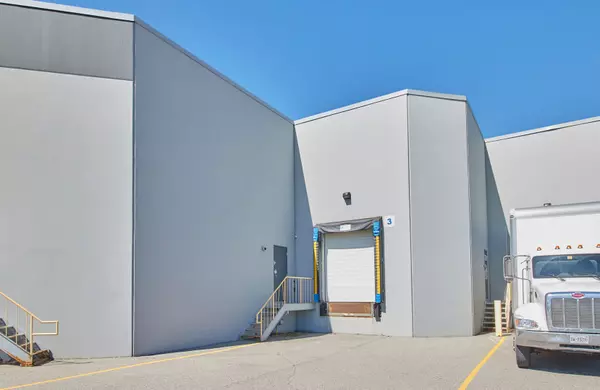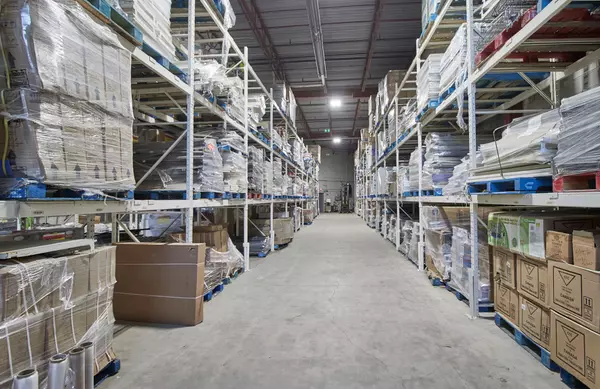REQUEST A TOUR If you would like to see this home without being there in person, select the "Virtual Tour" option and your agent will contact you to discuss available opportunities.
In-PersonVirtual Tour
$ 2,120,950
Est. payment | /mo
5,412 SqFt
$ 2,120,950
Est. payment | /mo
5,412 SqFt
Key Details
Property Type Commercial
Sub Type Industrial
Listing Status Active
Purchase Type For Sale
Square Footage 5,412 sqft
Price per Sqft $391
MLS Listing ID E9271023
Condo Fees $1,023
Annual Tax Amount $23,110
Tax Year 2023
Property Description
Aggressively Priced Industrial Condo at just $392/SF Foot. 5412 Sq Ft, 22 Foot clear. 1 Truck Level Shipping Dock, Radiant Gas Heat. 8 Deeded parking spots. Ample height to build out a second-level mezzanine. Conveniently located north of the 401 just off Hopkins Street. Used purely as warehouse space with professionally installed steel racking (included in purchase price). M2 zoning offers many possibilities (see zoning attached to listing for permitted uses)
Location
Province ON
County Durham
Community Whitby Industrial
Area Durham
Region Whitby Industrial
City Region Whitby Industrial
Interior
Cooling No
Exterior
Utilities Available Yes
Others
Security Features Yes
Listed by ROYAL LEPAGE FRANK REAL ESTATE
GET MORE INFORMATION
Melissa, Maria & Amanda 3rd Ave Realty Team
Realtor | License ID: 4769738
+1(705) 888-0860 | info@thirdavenue.ca



