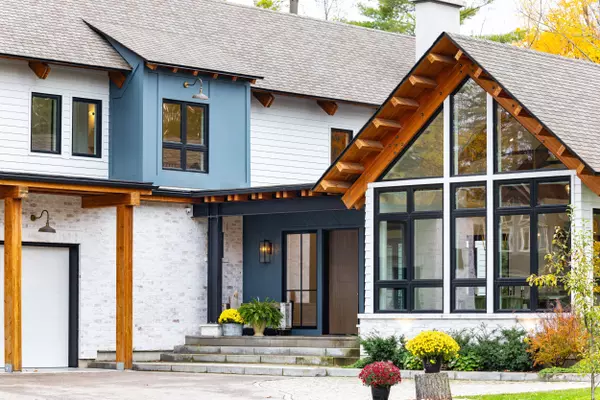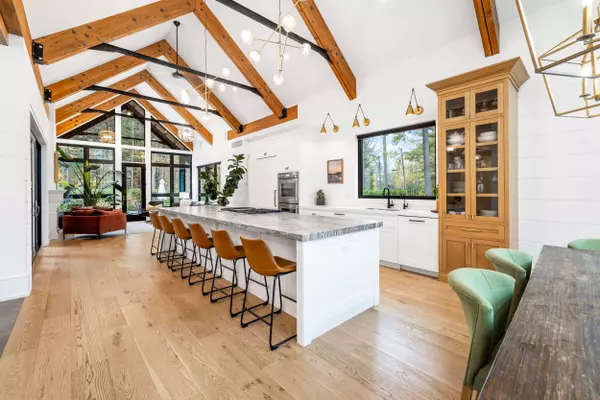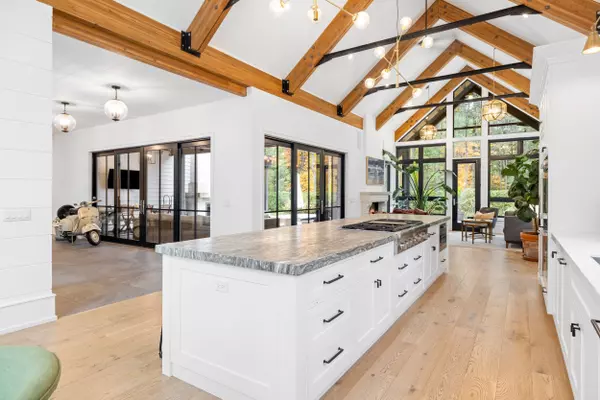
3 Beds
4 Baths
3 Beds
4 Baths
Key Details
Property Type Single Family Home
Sub Type Detached
Listing Status Active
Purchase Type For Sale
Approx. Sqft 3000-3500
MLS Listing ID N10430059
Style 2-Storey
Bedrooms 3
Annual Tax Amount $9,605
Tax Year 2024
Property Description
Location
Province ON
County York
Community Sutton & Jackson'S Point
Area York
Region Sutton & Jackson's Point
City Region Sutton & Jackson's Point
Rooms
Family Room Yes
Basement Full, Unfinished
Kitchen 1
Separate Den/Office 1
Interior
Interior Features Auto Garage Door Remote, Bar Fridge, Brick & Beam, Built-In Oven, Carpet Free, Primary Bedroom - Main Floor, Water Softener, Water Heater Owned
Cooling Central Air
Fireplace Yes
Heat Source Gas
Exterior
Exterior Feature Lighting, Patio, Paved Yard, Privacy, Porch, Year Round Living
Parking Features Private
Garage Spaces 8.0
Pool Inground
Waterfront Description Indirect
View Clear
Roof Type Asphalt Shingle
Total Parking Spaces 10
Building
Unit Features Beach,Electric Car Charger,Golf,Lake Access,Marina
Foundation Brick, Wood
GET MORE INFORMATION

Realtor | License ID: 4769738
+1(705) 888-0860 | info@thirdavenue.ca






