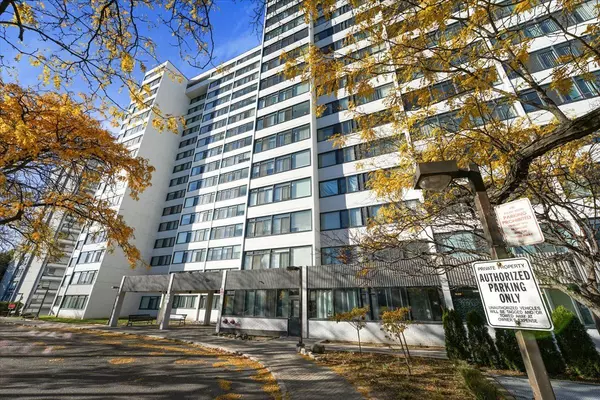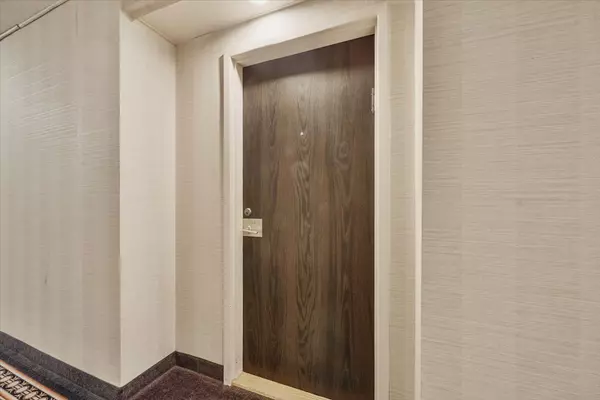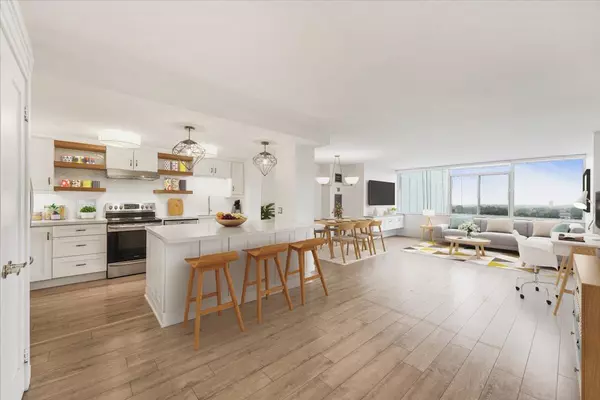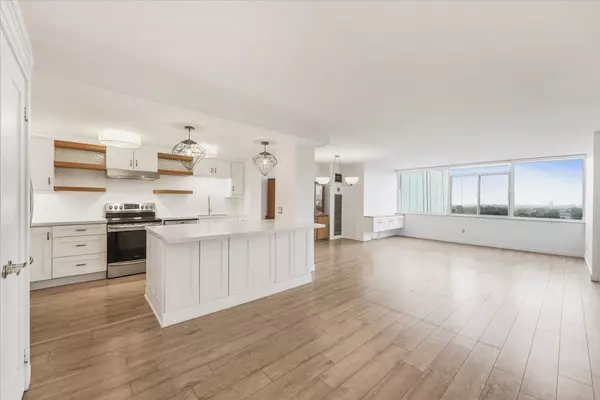
2 Beds
2 Baths
2 Beds
2 Baths
Key Details
Property Type Condo
Sub Type Condo Apartment
Listing Status Active
Purchase Type For Sale
Approx. Sqft 1000-1199
MLS Listing ID C10430198
Style Apartment
Bedrooms 2
HOA Fees $1,056
Annual Tax Amount $2,689
Tax Year 2024
Property Description
Location
Province ON
County Toronto
Community Englemount-Lawrence
Area Toronto
Region Englemount-Lawrence
City Region Englemount-Lawrence
Rooms
Family Room No
Basement None
Kitchen 1
Separate Den/Office 1
Interior
Interior Features Carpet Free
Heating Yes
Cooling Central Air
Fireplace No
Heat Source Gas
Exterior
Exterior Feature Landscaped
Parking Features Underground
Garage Spaces 1.0
View Clear, Panoramic, Skyline
Topography Level
Total Parking Spaces 1
Building
Story 13
Unit Features Public Transit,Rec./Commun.Centre,Place Of Worship,School,Library,Park
Locker Exclusive
Others
Security Features Concierge/Security
Pets Allowed Restricted
GET MORE INFORMATION

Realtor | License ID: 4769738
+1(705) 888-0860 | info@thirdavenue.ca






