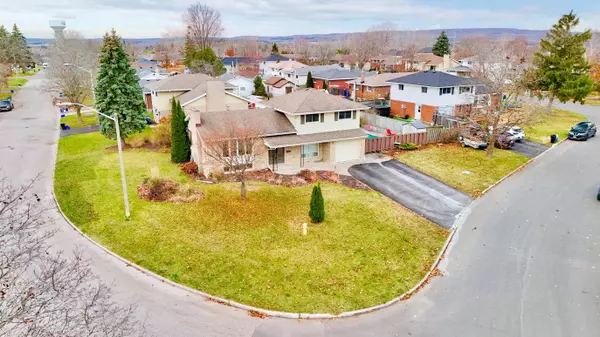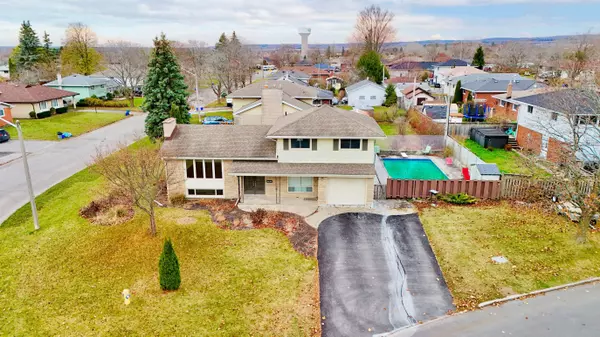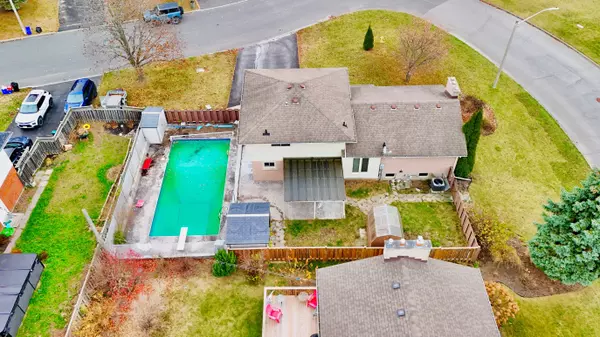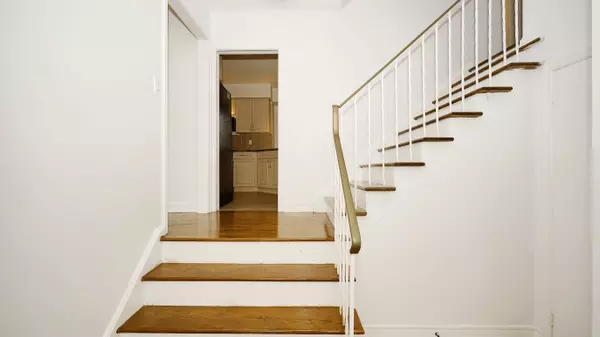REQUEST A TOUR
In-PersonVirtual Tour

$ 679,786
Est. payment | /mo
3 Beds
2 Baths
$ 679,786
Est. payment | /mo
3 Beds
2 Baths
Key Details
Property Type Single Family Home
Sub Type Detached
Listing Status Active
Purchase Type For Sale
Approx. Sqft 1500-2000
MLS Listing ID X10433147
Style Sidesplit 3
Bedrooms 3
Annual Tax Amount $4,538
Tax Year 2023
Property Description
Executive Side split Home on a Prime Corner Lot with Inground Pool in Trenton! This stunning brick and stone home sits on a desirable corner lot, offering excellent curb appeal and extra space. The main level features a cozy family room with a 3-piece bathroom and easy access to the backyard and garage. The second level boasts a bright living room, dining area, and kitchen, perfect for family gatherings. The third level offers three well-sized bedrooms and a 4-piecebathroom. The basement includes a recreation room, utility room, and an expansive crawlspace for storage. The highlight of this property is the beautifully landscaped, fully fenced backyard oasis. Enjoy summer days by the 16' x 32' inground pool, unwind on the covered patio, or take advantage of the extra storage with two sheds. Expect to be impressed this home is the ultimate blend of comfort, leisure, and location! Best Deal Price To Sell
Location
Province ON
County Hastings
Zoning r2
Rooms
Family Room Yes
Basement Full, Finished
Kitchen 1
Interior
Interior Features Other
Cooling Central Air
Inclusions Water Heater , Blinds, Dryer, Refrigerator, Stove, Washer
Exterior
Garage Private
Garage Spaces 5.0
Pool Inground
Roof Type Other
Total Parking Spaces 5
Building
Foundation Other
Listed by URBAN REALTY POINT
GET MORE INFORMATION

Melissa, Maria & Amanda 3rd Ave
Realtor | License ID: 4769738
+1(705) 888-0860 | info@thirdavenue.ca






