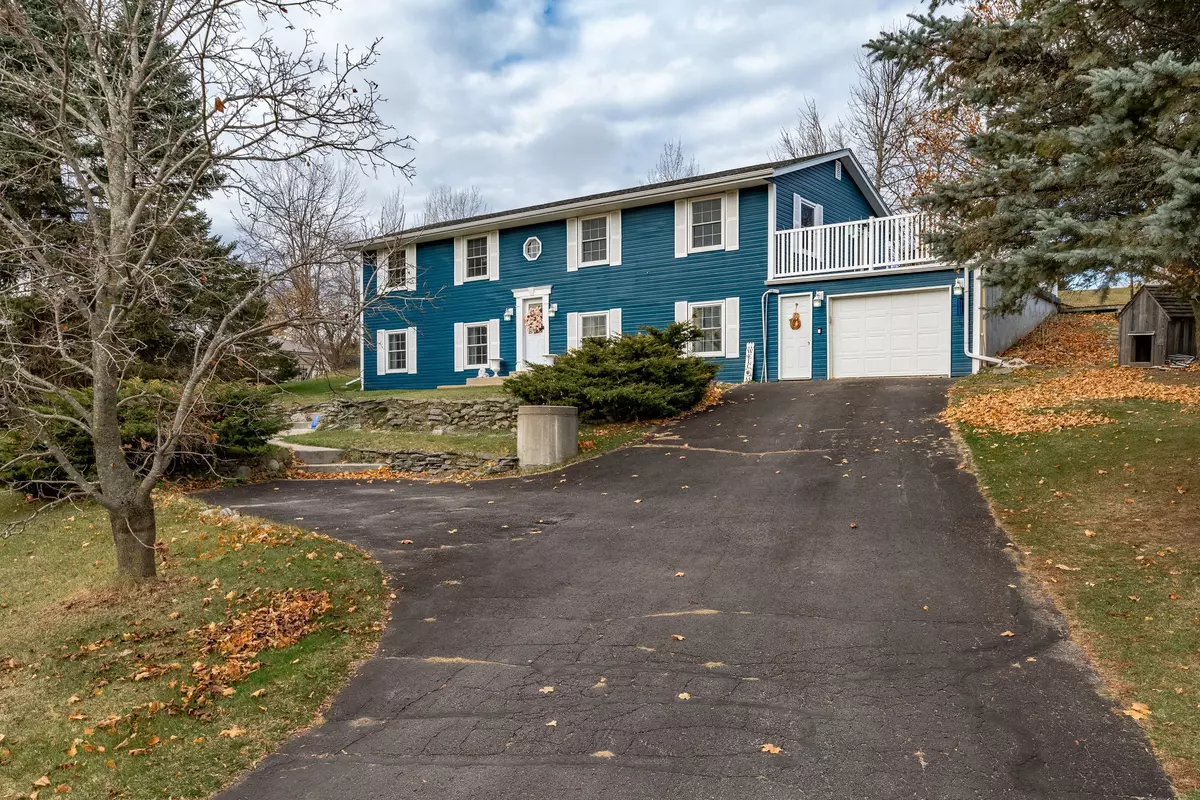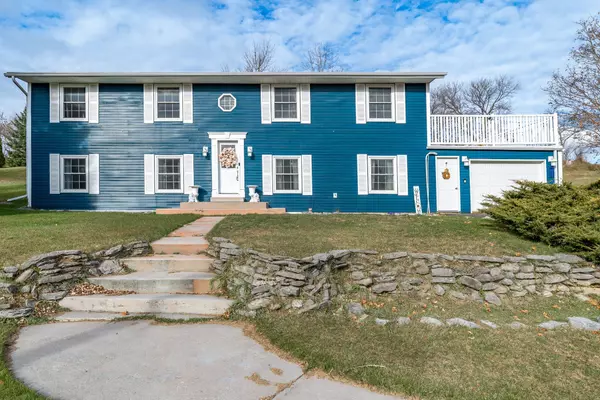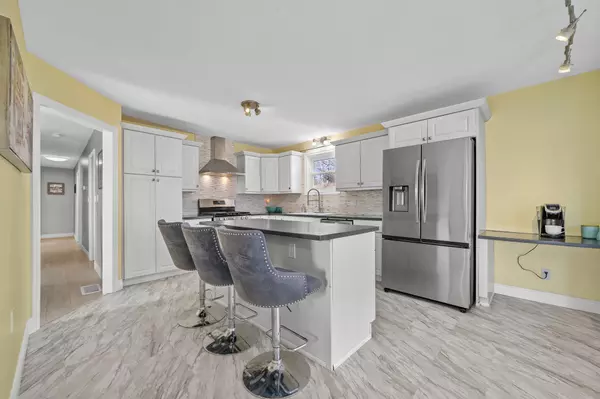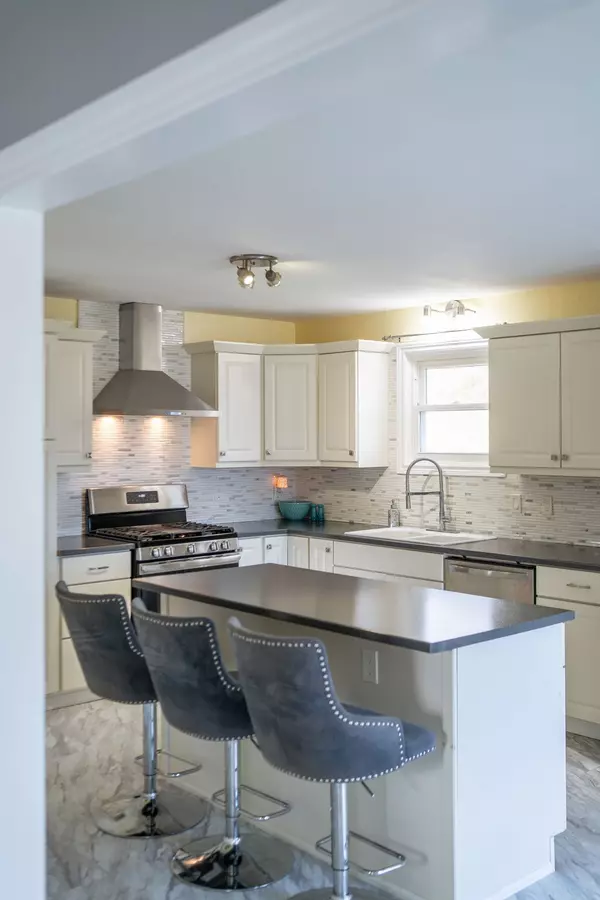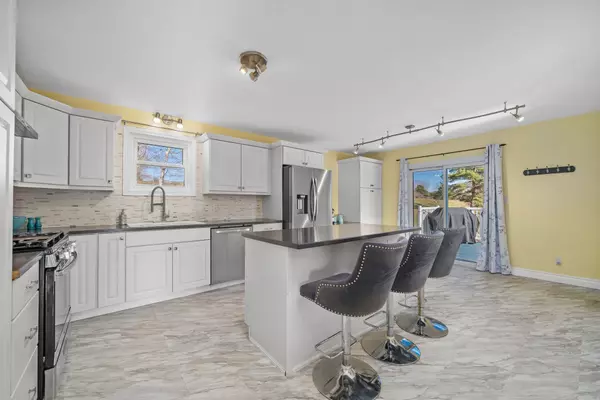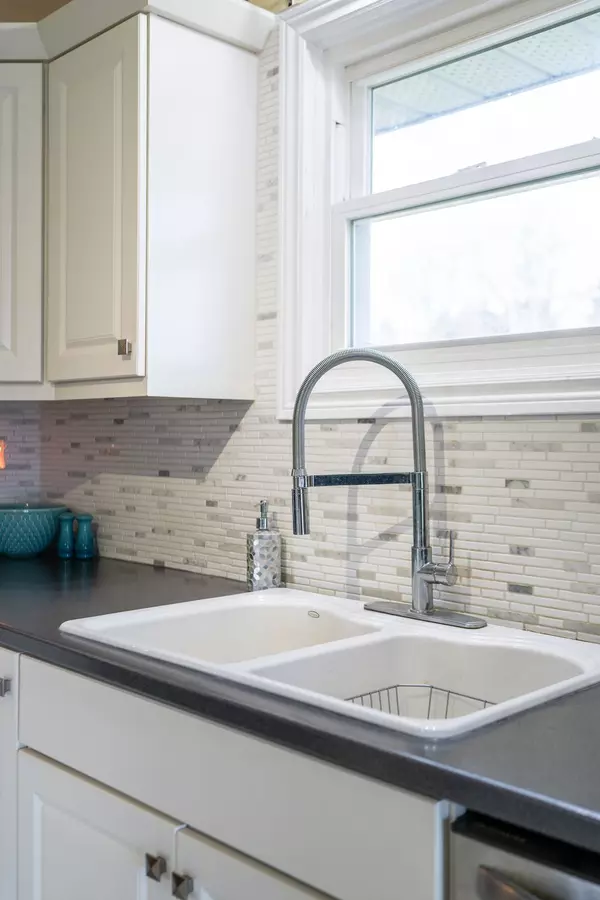
3 Beds
2 Baths
0.5 Acres Lot
3 Beds
2 Baths
0.5 Acres Lot
Key Details
Property Type Single Family Home
Sub Type Detached
Listing Status Active
Purchase Type For Sale
MLS Listing ID X10433269
Style Bungalow-Raised
Bedrooms 3
Annual Tax Amount $4,100
Tax Year 2024
Lot Size 0.500 Acres
Property Description
Location
Province ON
County Hastings
Rooms
Family Room Yes
Basement Finished, Full
Kitchen 1
Separate Den/Office 1
Interior
Interior Features In-Law Capability, On Demand Water Heater, Sewage Pump, Water Purifier, Water Softener, Water Treatment
Cooling Central Air
Fireplace Yes
Heat Source Gas
Exterior
Exterior Feature Deck, Landscape Lighting
Garage Private Double
Garage Spaces 5.0
Pool Above Ground
Waterfront No
View Hills
Roof Type Asphalt Shingle
Total Parking Spaces 6
Building
Unit Features Golf,Hospital,Park,Place Of Worship,Rec./Commun.Centre,River/Stream
Foundation Poured Concrete
GET MORE INFORMATION

Realtor | License ID: 4769738
+1(705) 888-0860 | info@thirdavenue.ca

