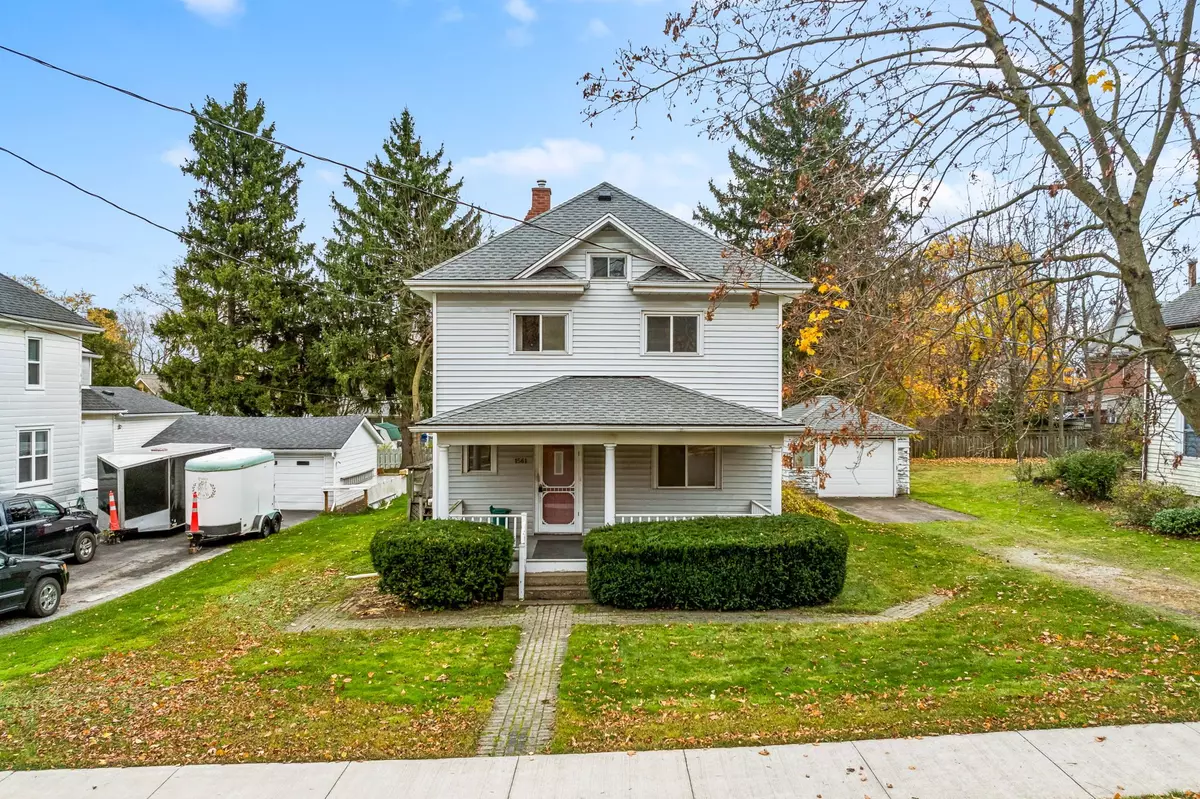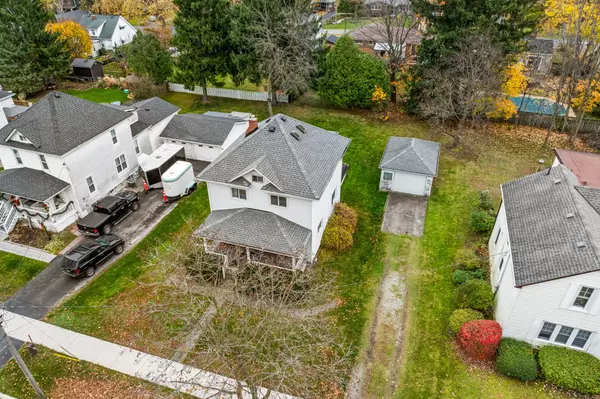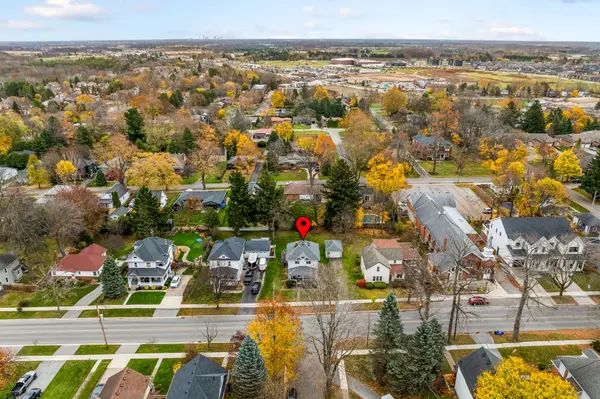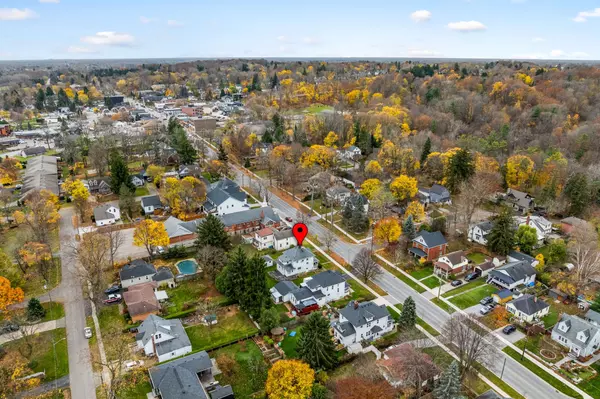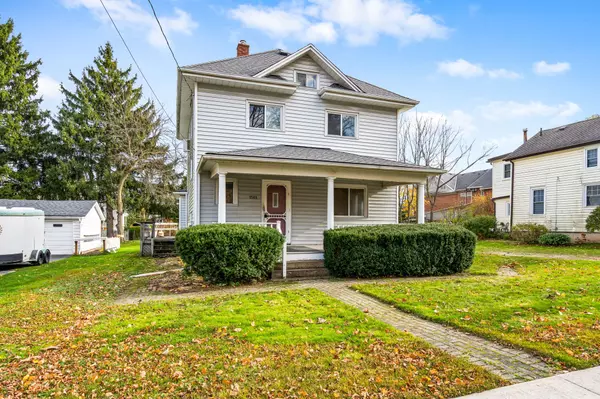REQUEST A TOUR
In-PersonVirtual Tour

$ 599,000
Est. payment | /mo
4 Beds
2 Baths
$ 599,000
Est. payment | /mo
4 Beds
2 Baths
Key Details
Property Type Single Family Home
Sub Type Detached
Listing Status Active
Purchase Type For Sale
Approx. Sqft 1500-2000
MLS Listing ID X10433535
Style 2 1/2 Storey
Bedrooms 4
Annual Tax Amount $3,623
Tax Year 2024
Property Description
Nestled on a quiet, tree-lined street in little Fonthill offers the perfect backdrop for families looking to settle down. With top-rated schools just a short walk away and plenty of nearby parks, its a haven for children and parents alike. The streets are dotted with friendly neighbors, and weekend farmers markets provide a sense of community. From bike paths to playgrounds, this area has everything you need to create a Home. Welcome to a vibrant community designed with families in mind this Large Detached home with 4 bedrooms, 2 bathrooms, main floor laundry and loft, & full basement awaits your creativity. This home is waiting for a family to breathe some new life into. Pretty lot 66 x 132 gives you ample room for you to create the yard you've been dreaming about. This neighborhood boasts wide sidewalks, safe streets. Local community centers offer year-round activities like sports leagues, dance classes, and art workshops. With a variety of restaurants and shopping within a short walk. Come Buy and see the potential 1561 Pelham Street has to offer.
Location
Province ON
County Niagara
Rooms
Family Room Yes
Basement Walk-Up, Separate Entrance
Kitchen 1
Interior
Interior Features Water Heater, Primary Bedroom - Main Floor
Cooling None
Inclusions gas stove, fridge, washer and dryer ( all as is)
Exterior
Exterior Feature Porch
Garage Private
Garage Spaces 4.0
Pool None
Roof Type Asphalt Shingle
Total Parking Spaces 4
Building
Foundation Concrete Block
Listed by RE/MAX GARDEN CITY REALTY INC, BROKERAGE
GET MORE INFORMATION


