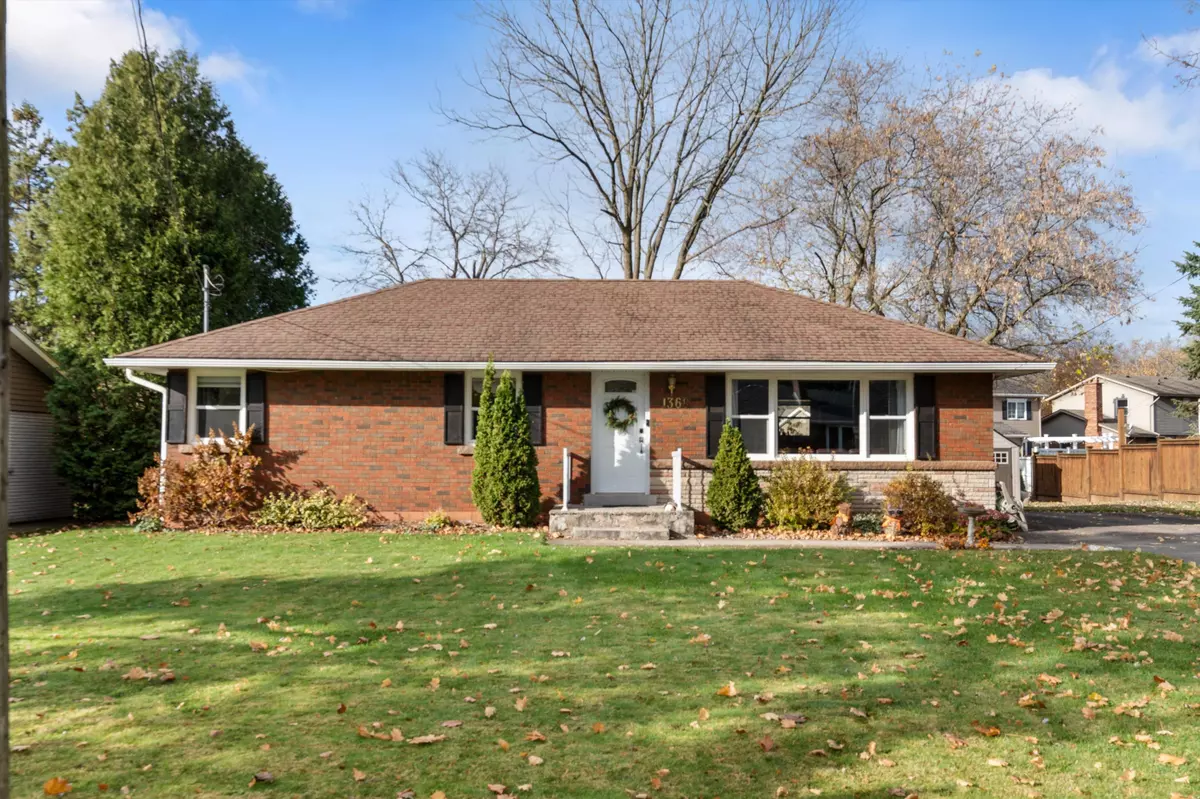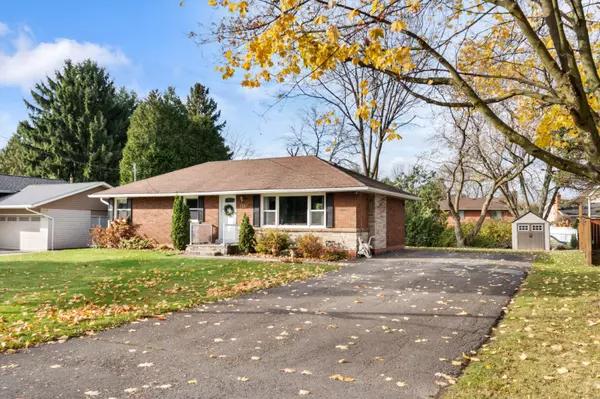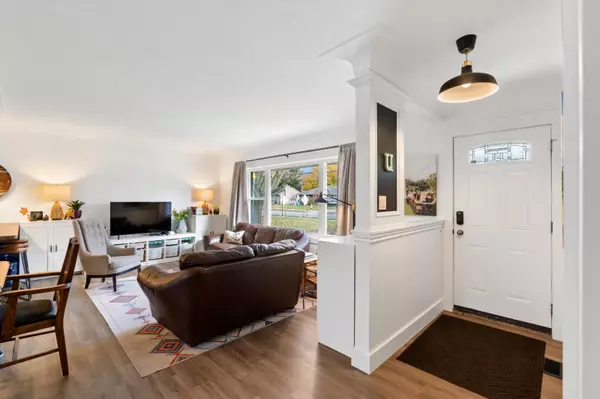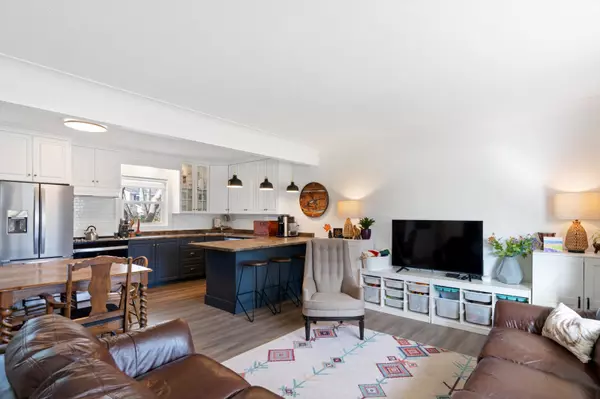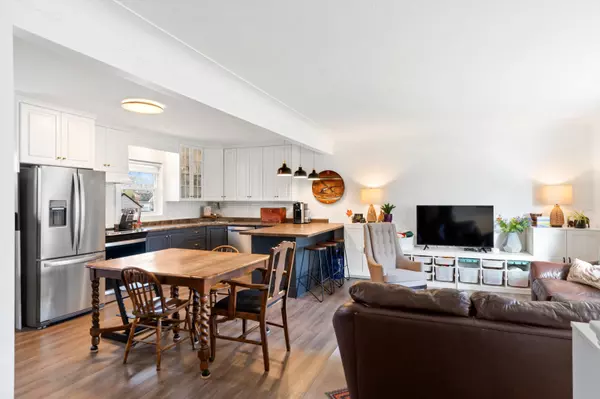REQUEST A TOUR
In-PersonVirtual Tour

$ 699,900
Est. payment | /mo
4 Beds
2 Baths
$ 699,900
Est. payment | /mo
4 Beds
2 Baths
Key Details
Property Type Single Family Home
Sub Type Detached
Listing Status Active
Purchase Type For Sale
Approx. Sqft 700-1100
MLS Listing ID X10433842
Style Bungalow
Bedrooms 4
Annual Tax Amount $3,773
Tax Year 2024
Property Description
Welcome to this beautifully updated 4-bedroom, 2-bathroom home nestled in the highly walkable and friendly neighborhood of Fonthill. With brand-new floors, doors, and trim upstairs, this property offers a fresh and inviting feel throughout. The main floor boasts 3 well-appointed bedrooms and a full bathroom with double sinks for added convenience. The thoughtfully designed living area is perfect for any occasion and features high-end Whirlpool appliances.A separate entrance to the basement opens up excellent potential for an in-law suite or private guest space, adding versatility to the home. The lower level provides plenty of room for relaxing, playing games, and includes a 4th bedroom and a second full bathroom. The laundry room is equipped with a workbench area and built-in storage, offering both functionality and organization.Outside, a spacious driveway provides ample parking, while the home's location offers easy access to local shops, parks, and schools. Combining convenience, comfort, and updates, this home is ready for you to move in and enjoy. Dont miss the opportunity to make it yours--schedule your viewing today!
Location
Province ON
County Niagara
Zoning R1
Rooms
Family Room Yes
Basement Finished, Separate Entrance
Kitchen 1
Separate Den/Office 1
Interior
Interior Features Bar Fridge, Carpet Free, In-Law Capability, Primary Bedroom - Main Floor, Storage
Cooling Central Air
Inclusions Fridge, Stove, Dishwasher, Washer, Dryer, Wine Fridge
Exterior
Exterior Feature Deck
Garage Private Double
Garage Spaces 8.0
Pool None
Roof Type Asphalt Shingle
Total Parking Spaces 8
Building
Foundation Concrete Block
Others
Security Features Smoke Detector,Carbon Monoxide Detectors
Listed by ROYAL LEPAGE NRC REALTY
GET MORE INFORMATION


