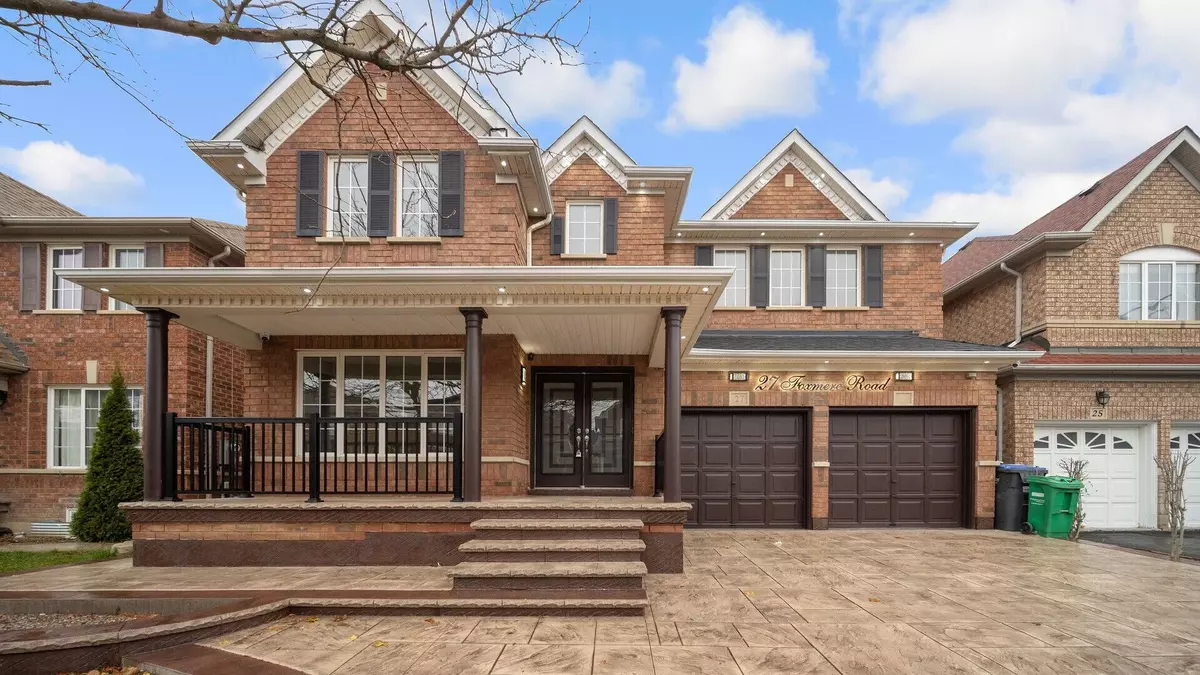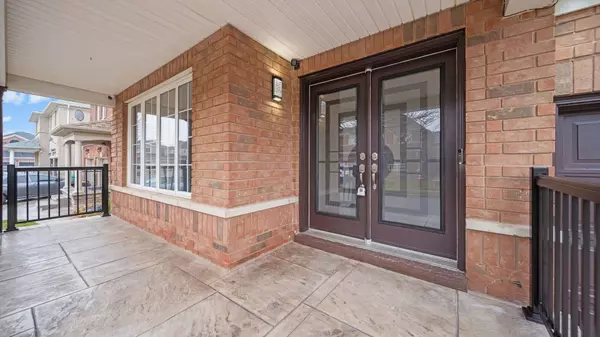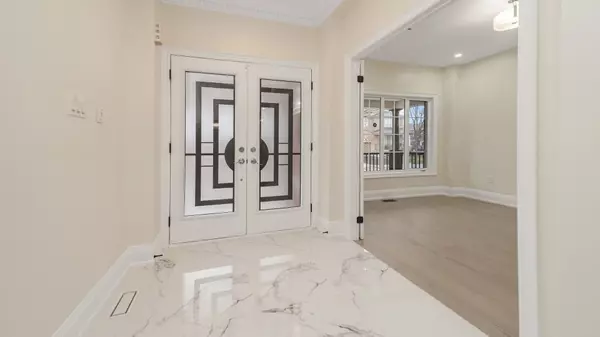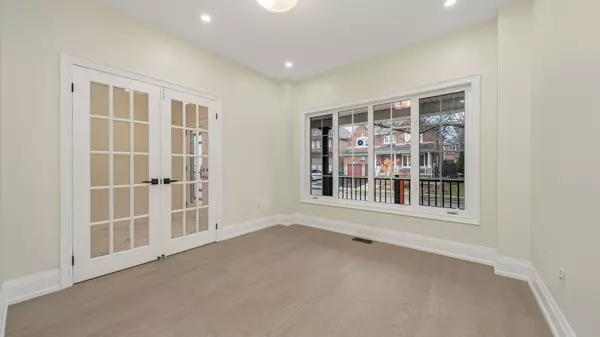REQUEST A TOUR
In-PersonVirtual Tour

$ 1,699,999
Est. payment | /mo
4 Beds
5 Baths
$ 1,699,999
Est. payment | /mo
4 Beds
5 Baths
Key Details
Property Type Single Family Home
Sub Type Detached
Listing Status Active
Purchase Type For Sale
Approx. Sqft 3000-3500
MLS Listing ID W10434112
Style 2-Storey
Bedrooms 4
Annual Tax Amount $6,829
Tax Year 2024
Property Description
Price to sell !!! Seller has spend more than $300 K for the upgrades for your dream home with living space 4174 sq. ft (3084 sq. ft upper grade plus 1088 sq. ft. basement) .Spacious 4 bedrooms+ 5 Washrooms+2 bedrooms Walkout legal Basement with Side Entrance. House has double door entry with lots of upgrade with impressive Porcelain Tiles in the kitchen, Washrooms and hardwood through out the main floor with Oak staircase. Modern Kitchen with inbuilt high-class Oven, stainless steel fridge and dishwasher. Main level has Den which can be use as office. Whole house has hardwood ,freshly painted, lots of pot light.2 bedroom legal basement with with one more room with window for good rental income. Stamped driveway, porch , staircase and side of the house for the entrance of basement . Separate laundry for the main and basement Close to Park/School/Shopping Plazas/Public Transit, Place Of Worship and Major Hwys. Don't miss the opportunity to make this your dream home!!
Location
Province ON
County Peel
Area Fletcher'S Meadow
Rooms
Family Room Yes
Basement Finished, Walk-Up
Kitchen 2
Separate Den/Office 2
Interior
Interior Features Carpet Free
Heating Yes
Cooling Central Air
Fireplace Yes
Heat Source Gas
Exterior
Garage Private
Garage Spaces 4.0
Pool None
Waterfront No
Roof Type Other
Total Parking Spaces 6
Building
Unit Features Fenced Yard,Park,Public Transit,School
Foundation Brick
Others
Security Features Security System
Listed by KING REALTY INC.
GET MORE INFORMATION







