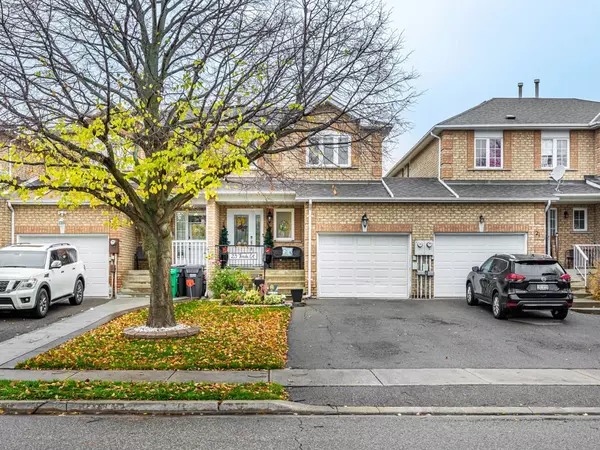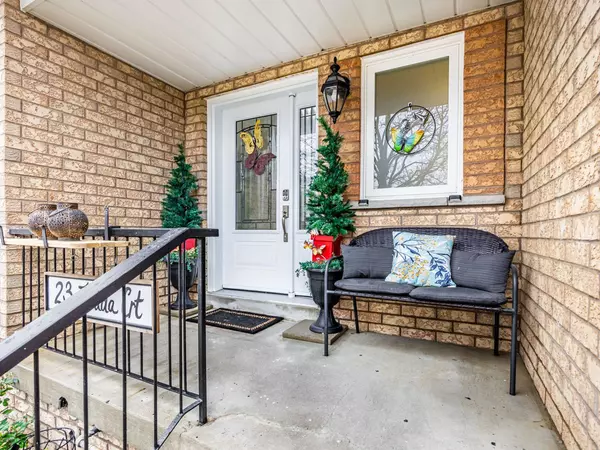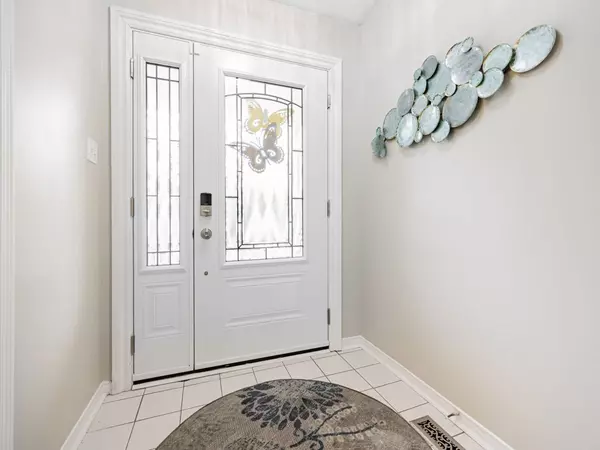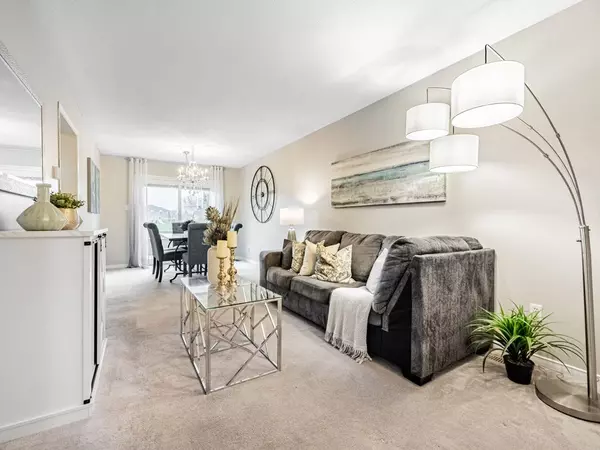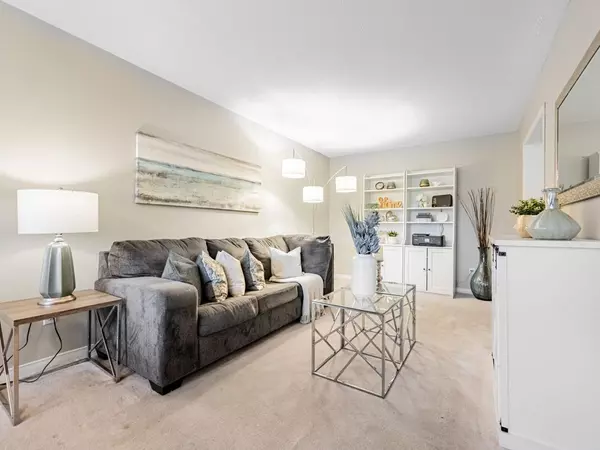REQUEST A TOUR
In-PersonVirtual Tour

$ 889,000
Est. payment | /mo
3 Beds
4 Baths
$ 889,000
Est. payment | /mo
3 Beds
4 Baths
Key Details
Property Type Single Family Home
Sub Type Link
Listing Status Active
Purchase Type For Sale
MLS Listing ID W10434810
Style 2-Storey
Bedrooms 3
Annual Tax Amount $4,283
Tax Year 2024
Property Description
Stunning link home with a freshly painted main floor, upstairs hallway, and master bedroom, featuring a functional living area, breakfast nook, and a practical kitchen layout. Upstairs, discover three good-sized bedrooms, including a spacious master with an ensuite powder room and walk-in closet. The professionally renovated basement (2021) boasts a three-piece washroom and a functional wet bar. Enjoy outdoor living with a backyard that features a beautiful interlock brick patio and direct access to a park. Recent upgrades include triple-pane windows (2021) and roof (2018), offering enhanced energy efficiency and peace of mind. Ample parking and a one-car garage complete the package. Situated in a friendly neighbourhood with excellent schools and easy access to Highway 410, this link home is a must-see!
Location
Province ON
County Peel
Area Snelgrove
Rooms
Family Room No
Basement Finished
Kitchen 1
Interior
Interior Features In-Law Suite
Cooling Central Air
Fireplace No
Heat Source Gas
Exterior
Exterior Feature Paved Yard
Garage Private
Garage Spaces 2.0
Pool None
Waterfront No
View Park/Greenbelt
Roof Type Unknown
Total Parking Spaces 3
Building
Foundation Unknown
Listed by RE/MAX METROPOLIS REALTY
GET MORE INFORMATION



