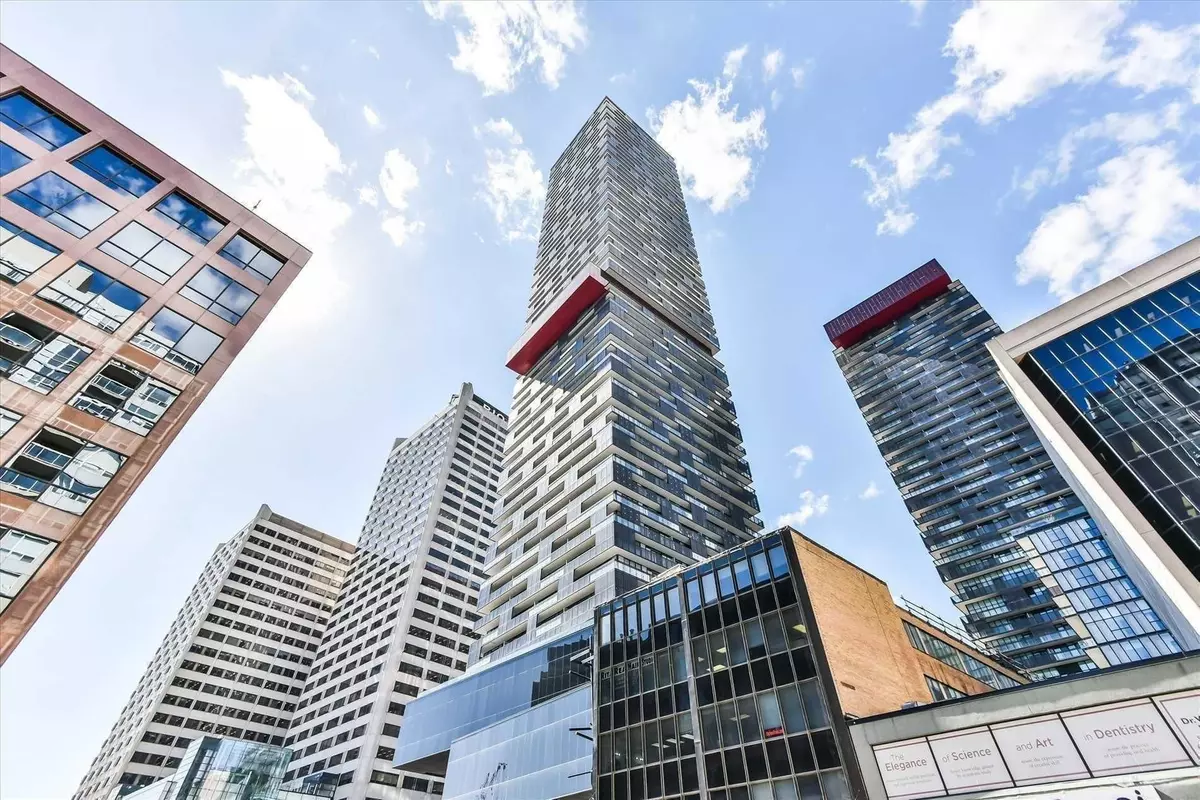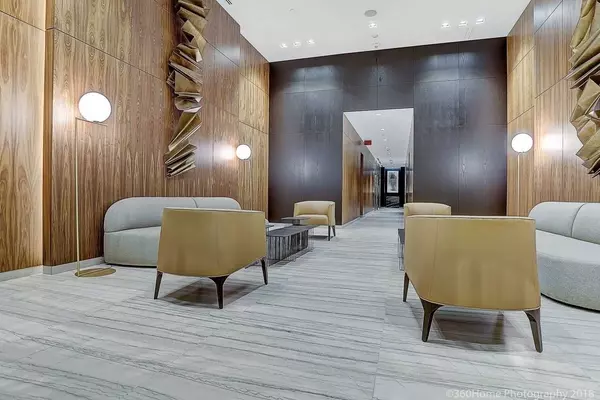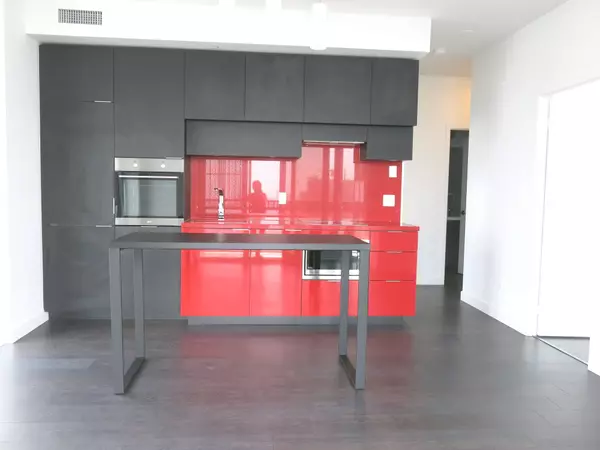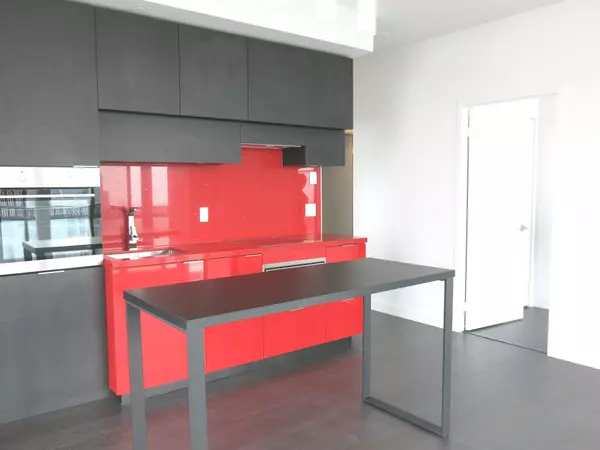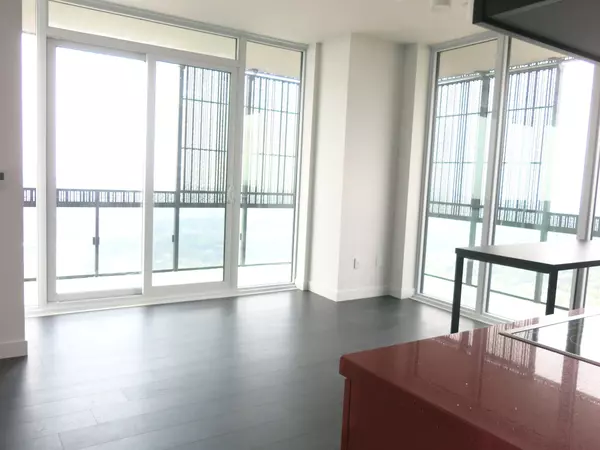REQUEST A TOUR
In-PersonVirtual Tour

$ 2,950
Est. payment | /mo
2 Beds
2 Baths
$ 2,950
Est. payment | /mo
2 Beds
2 Baths
Key Details
Property Type Condo
Sub Type Condo Apartment
Listing Status Active
Purchase Type For Lease
Approx. Sqft 700-799
MLS Listing ID C10440548
Style Apartment
Bedrooms 2
Property Description
Luxury 2-Bedroom + Den Corner Unit In A High-Demand Neighborhood. 734sf + 257sf Wrap-Around Balcony. Magnificent, Unobstructed Panoramic South Views Of The Lake And Skyline. 9' Ceilings. Chef-Inspired Kitchen With Integrated Appliances. Locker Conveniently Located On The Same Level As The Suite. Unparalleled 5-Star Amenities, including A Stunning Indoor Pool And Lounge With City Views. Direct Access To The Subway And Future Eglinton LRT. Steps To Shopping Centers, Schools, Theatres, And Restaurants. AAA Tenants Only. No Pets & Non-Smokers Please.
Location
Province ON
County Toronto
Area Mount Pleasant West
Region Mount Pleasant West
City Region Mount Pleasant West
Rooms
Family Room No
Basement None
Kitchen 1
Separate Den/Office 1
Interior
Interior Features Carpet Free
Heating Yes
Cooling Central Air
Fireplace No
Heat Source Gas
Exterior
Garage Underground
Garage Spaces 1.0
Total Parking Spaces 1
Building
Story 46
Unit Features Clear View,Library,Public Transit,School
Locker Exclusive
Others
Security Features Security Guard,Security System
Pets Description No
Listed by RE/MAX ATRIUM HOME REALTY
GET MORE INFORMATION

Melissa, Maria & Amanda 3rd Ave
Realtor | License ID: 4769738
+1(705) 888-0860 | info@thirdavenue.ca

