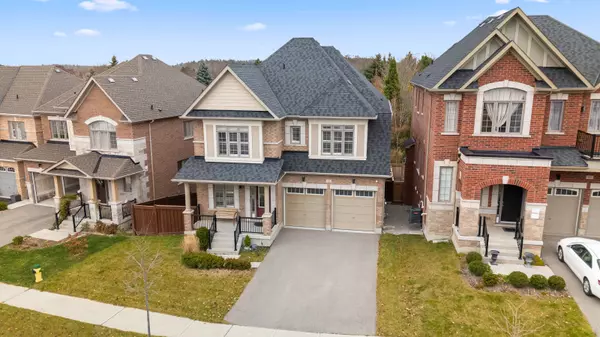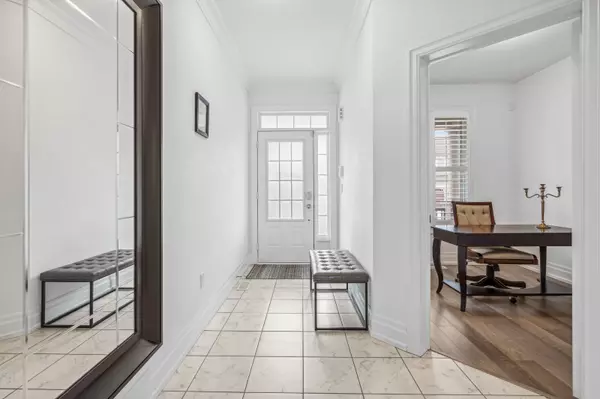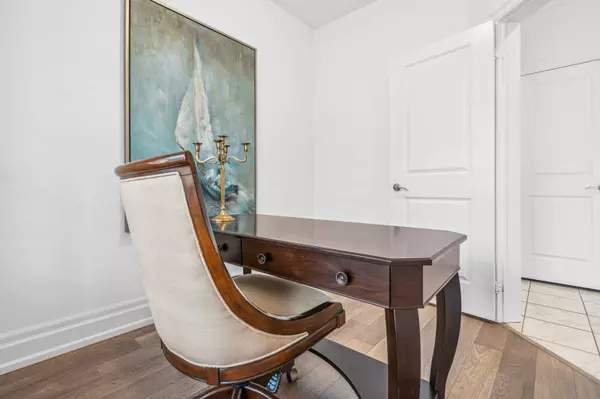REQUEST A TOUR
In-PersonVirtual Tour

$ 1,449,000
Est. payment | /mo
4 Beds
4 Baths
$ 1,449,000
Est. payment | /mo
4 Beds
4 Baths
Key Details
Property Type Single Family Home
Sub Type Detached
Listing Status Active
Purchase Type For Sale
MLS Listing ID N10441119
Style 2-Storey
Bedrooms 4
Annual Tax Amount $5,630
Tax Year 2023
Property Description
Welcome to this exceptional 4-bedroom, 4-bathroom home, offering nearly 3,000 sq. ft. of luxurious living space. Located just minutes from Hwy 404, Costco, Upper Canada Mall, top-rated schools, and scenic parks, this home provides the perfect balance of convenience and comfort. The open-concept kitchen is a chef's dream, featuring sleek granite countertops, stainless steel appliances, a gas stove, range hood, pot filler above the oven, and an elegant backsplash. Perfect for entertaining, the space flows effortlessly into the living and dining areas, creating a warm and inviting atmosphere. The main floor also boasts an office, ideal for working from home and 9-ft ceilings that add to the homes sense of openness and grandeur. Upstairs, the master suite is a true retreat, offering a spa-like ensuite with a free-standing tub and glass-frame shower, modern fixtures, and luxurious finishes. Throughout the home, you'll find California shutters, offering both style and privacy. A walk-out basement with a separate entrance, ready to be customized for additional living space or recreation. This home combines modern design, high-end finishes, and a prime location don't miss your chance to make it yours!
Location
Province ON
County York
Area Holland Landing
Rooms
Family Room Yes
Basement Walk-Out, Separate Entrance
Kitchen 1
Interior
Interior Features Auto Garage Door Remote, Countertop Range, Water Heater
Cooling Central Air
Fireplace Yes
Heat Source Gas
Exterior
Garage Private
Garage Spaces 2.0
Pool None
Waterfront No
Waterfront Description None
Roof Type Shingles
Total Parking Spaces 4
Building
Foundation Concrete
Listed by ROYAL LEPAGE YOUR COMMUNITY REALTY
GET MORE INFORMATION

Melissa, Maria & Amanda 3rd Ave
Realtor | License ID: 4769738
+1(705) 888-0860 | info@thirdavenue.ca






