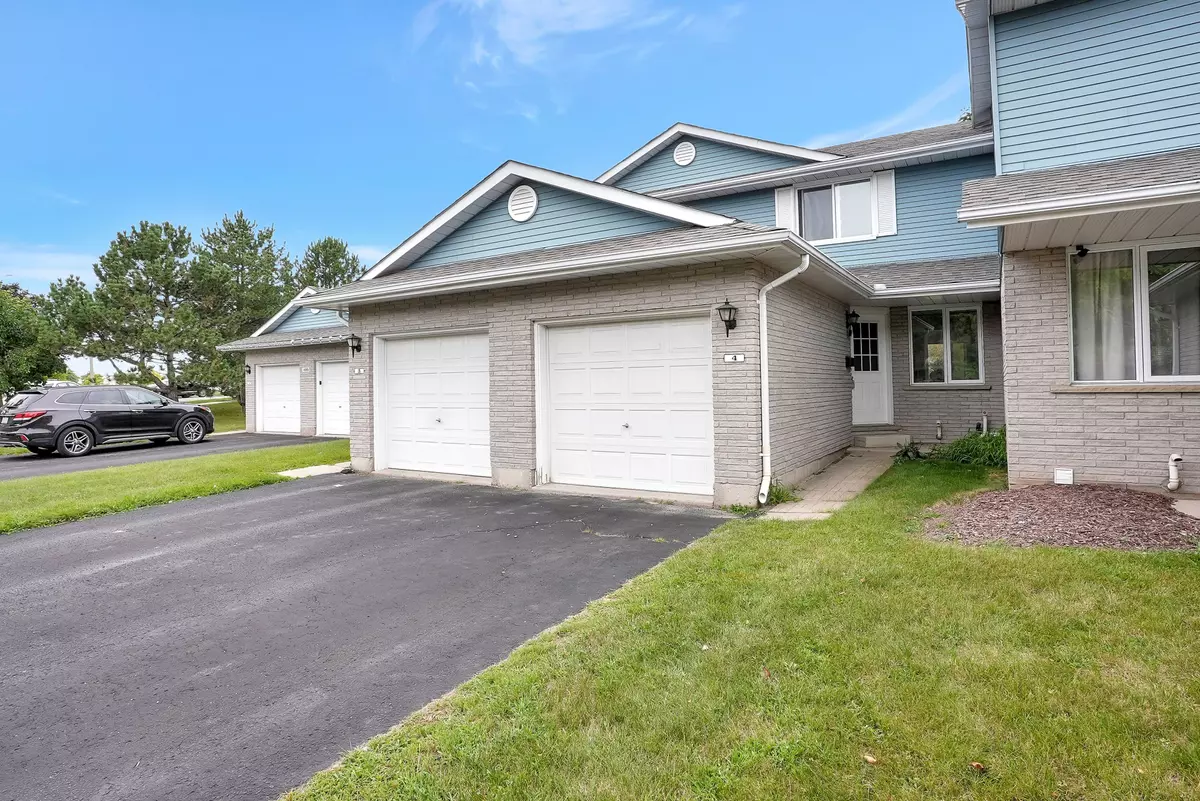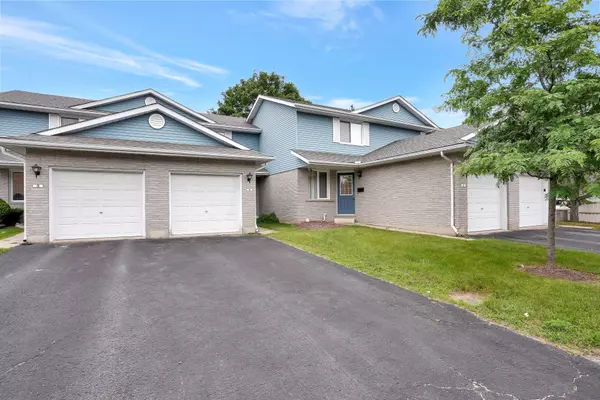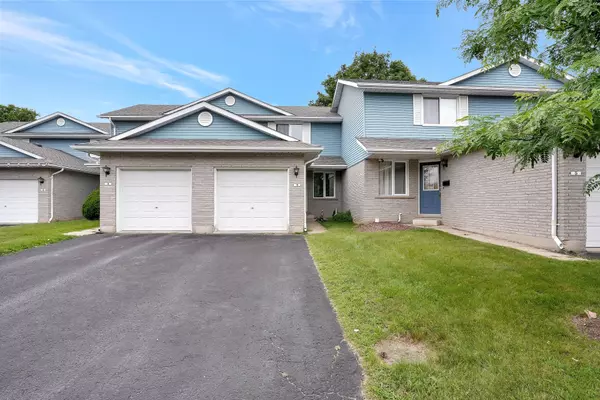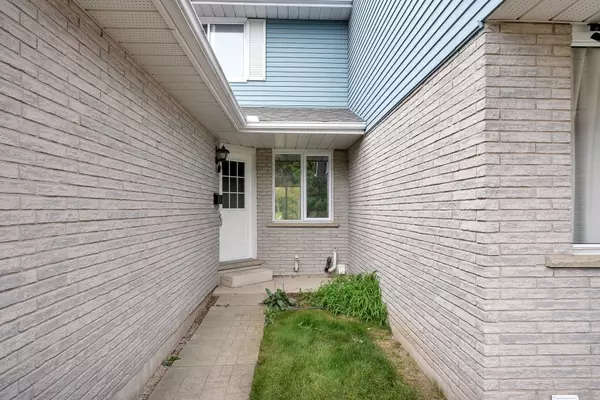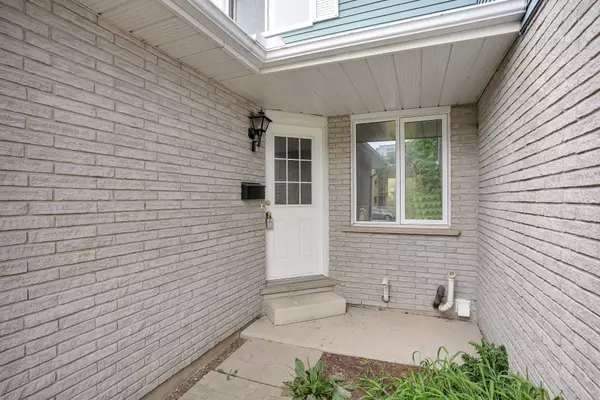REQUEST A TOUR
In-PersonVirtual Tour

$ 565,000
Est. payment | /mo
2 Beds
2 Baths
$ 565,000
Est. payment | /mo
2 Beds
2 Baths
Key Details
Property Type Condo
Sub Type Condo Townhouse
Listing Status Active
Purchase Type For Sale
Approx. Sqft 1000-1199
MLS Listing ID X10441755
Style 2-Storey
Bedrooms 2
HOA Fees $347
Annual Tax Amount $2,926
Tax Year 2024
Property Description
Welcome to Unit 4, 405 Kingscourt Drive, Waterloo a stylishly updated 2-bedroom, 2-bathroom condo townhouse that effortlessly combines modern comfort with outstanding convenience. As you step inside,you'll immediately appreciate the newly updated flooring that leads to a contemporary galley kitchen. This space features elegant quartz countertops and brand new stainless steel appliances. The kitchen seamlessly transitions into a bright eat-in dining area, enhanced by a large window that bathes the room in natural light.At the rear of the main floor, the living room offers a bright and airy ambiance, accentuated by a sliding glass door that opens to a private backyard perfect for relaxation or entertaining. Upstairs, you'll find two generously sized bedrooms, including a primary bedroom with a spacious walk-in closet. This level is completed by a chic 4-piece bathroom. The basement provides a versatile space, ready for your personal touch. Whether you envision it as an additional bedroom, a rec room, an office, or a home gym, the choice is yours. Location is key, and this property excels. Enjoy the close proximity to Conestoga Mall and the short drive to Uptown Waterloo. With restaurants, public transit, and shopping all within walking distance,convenience is at your doorstep. Plus, quick access to the Conestoga Parkway makes commuting effortless.Discover modern living with unparalleled convenience in this delightful townhouse make it your new home today!
Location
Province ON
County Waterloo
Rooms
Family Room No
Basement Full, Unfinished
Kitchen 1
Interior
Interior Features Other
Cooling Central Air
Fireplace No
Heat Source Gas
Exterior
Garage Private
Garage Spaces 2.0
Roof Type Asphalt Shingle
Total Parking Spaces 3
Building
Unit Features Cul de Sac/Dead End,Park,Public Transit,Rec./Commun.Centre,School
Locker None
Others
Pets Description Restricted
Listed by CORCORAN HORIZON REALTY
GET MORE INFORMATION

Melissa, Maria & Amanda 3rd Ave
Realtor | License ID: 4769738
+1(705) 888-0860 | info@thirdavenue.ca

