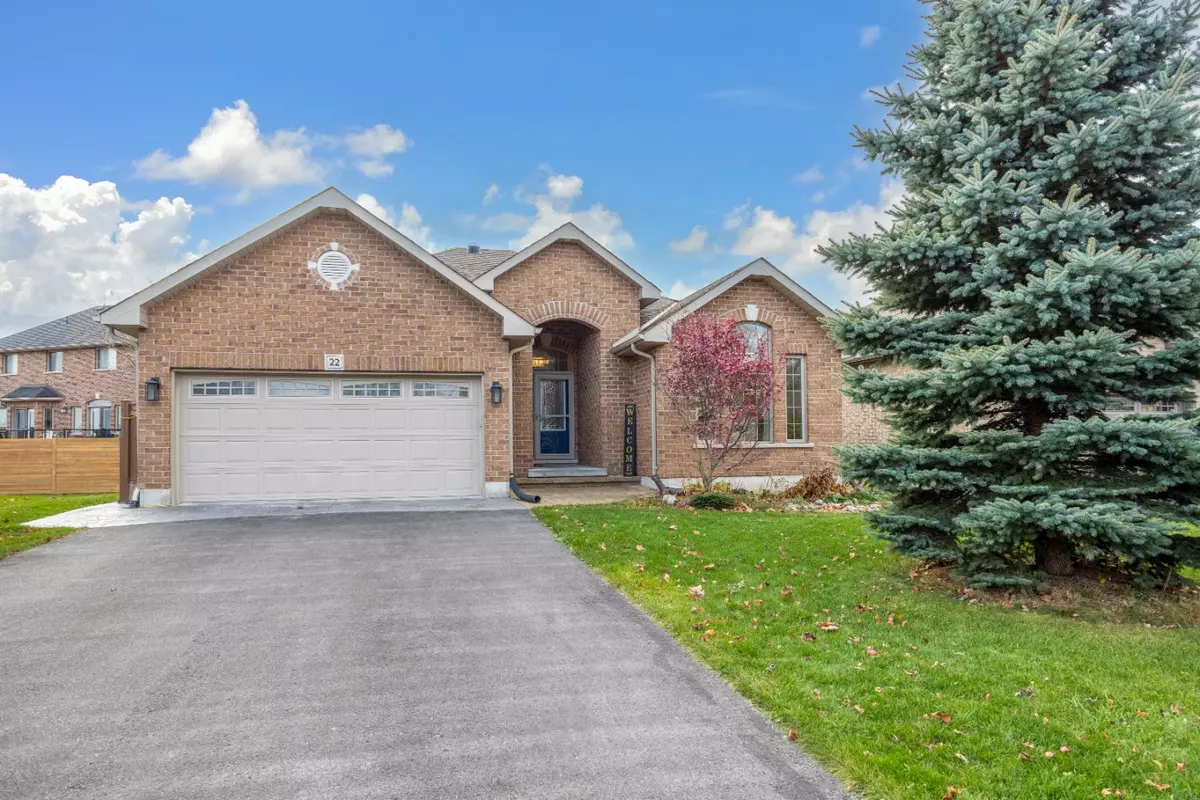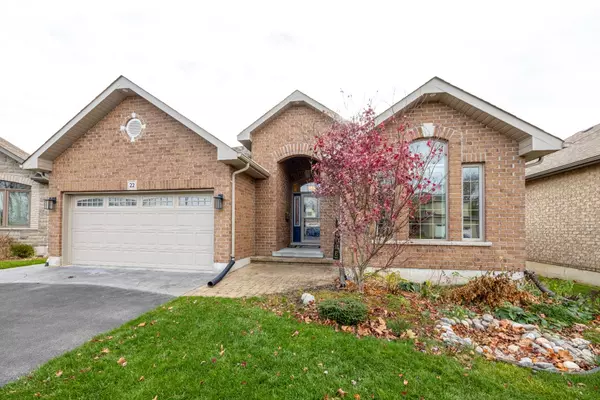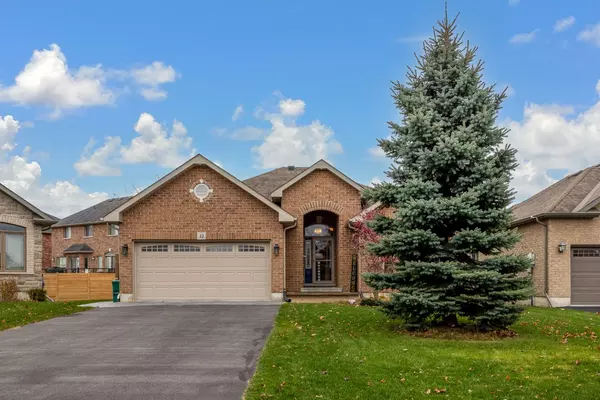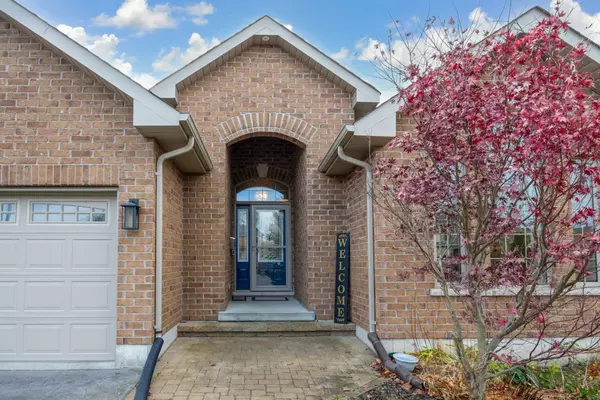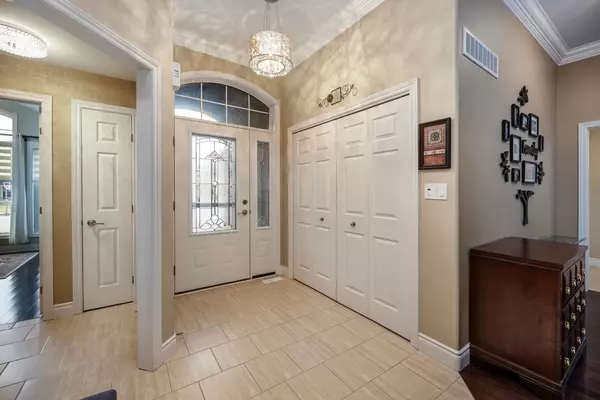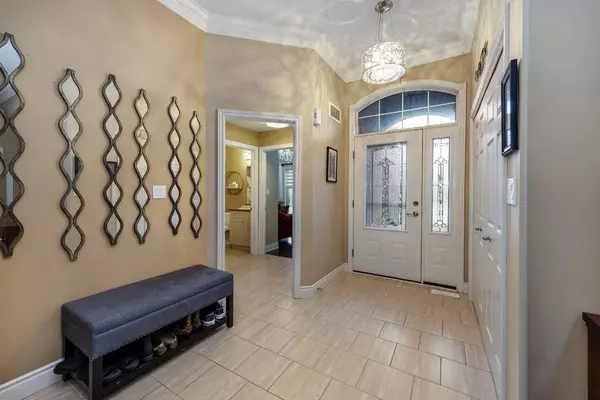REQUEST A TOUR If you would like to see this home without being there in person, select the "Virtual Tour" option and your agent will contact you to discuss available opportunities.
In-PersonVirtual Tour

$ 825,000
Est. payment | /mo
3 Beds
3 Baths
$ 825,000
Est. payment | /mo
3 Beds
3 Baths
Key Details
Property Type Single Family Home
Sub Type Detached
Listing Status Active
Purchase Type For Sale
Approx. Sqft 1500-2000
MLS Listing ID X10441992
Style Bungalow
Bedrooms 3
Annual Tax Amount $5,892
Tax Year 2024
Property Description
Well-maintained 3+1 bedroom bungalow in a sought-after neighbourhood with quick access to Quinte West offering over 2500 sq ft of finished living space. Spacious great room with gas fireplace, crown moulding, hardwood floors, and solar lights. The primary bedroom has an ensuite bath, walk-in closet and overlooks the backyard. Large eat-in kitchen with granite counters, under cabinet lighting, breakfast bar, and a solar light. The covered deck overlooks a fully landscaped and fenced backyard featuring a 9' x 14' four-season Hydropool swim spa and stamped concrete patio & walkway. The finished basement offers a fourth bedroom, family room, games room/rec room with dry bar, 3-piece washroom, and lots of extra storage space. Other amenities include main floor laundry, a spacious entryway, direct access to the garage, no sidewalk to shovel, and custom blinds.
Location
Province ON
County Hastings
Area Hastings
Rooms
Family Room No
Basement Finished, Full
Kitchen 1
Separate Den/Office 1
Interior
Interior Features Primary Bedroom - Main Floor
Cooling Central Air
Fireplaces Type Natural Gas
Fireplace Yes
Heat Source Gas
Exterior
Parking Features Private Double
Garage Spaces 4.0
Pool None
Roof Type Asphalt Shingle
Total Parking Spaces 6
Building
Foundation Unknown
Listed by RIGHT AT HOME REALTY
GET MORE INFORMATION

Melissa, Maria & Amanda 3rd Ave Realty Team
Realtor | License ID: 4769738
+1(705) 888-0860 | info@thirdavenue.ca

