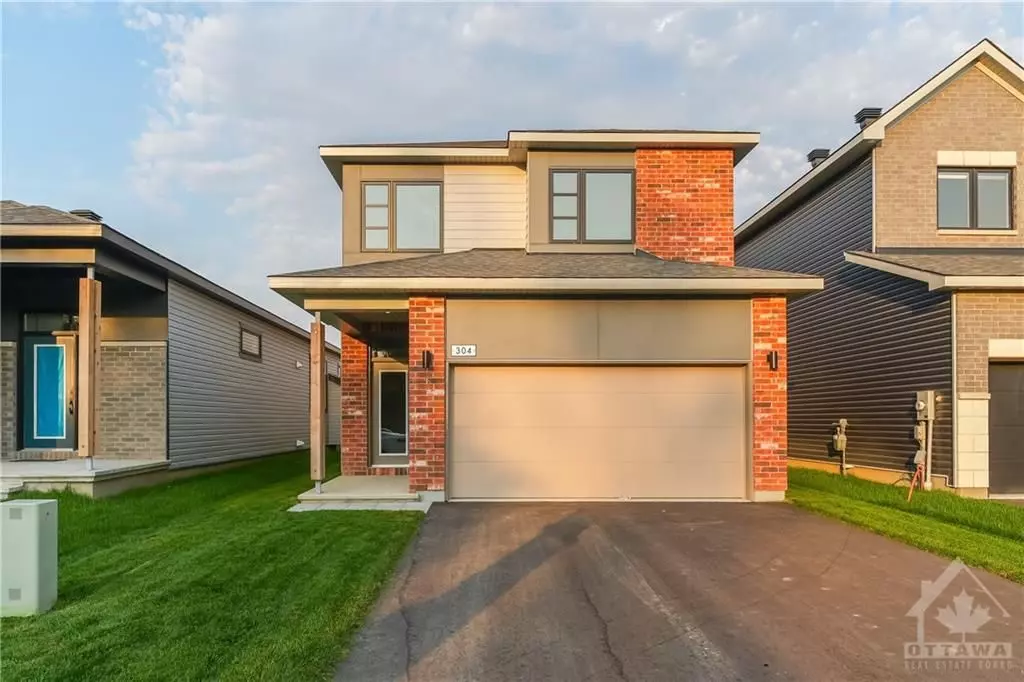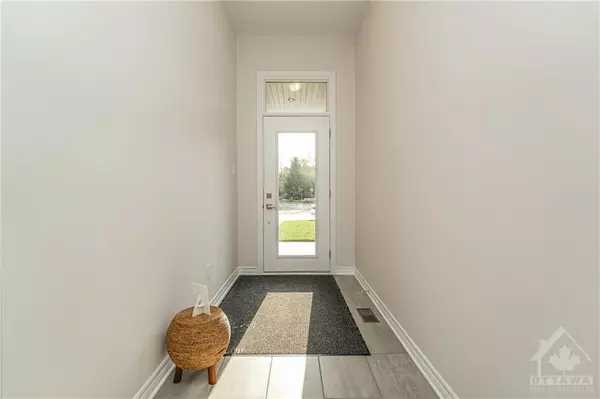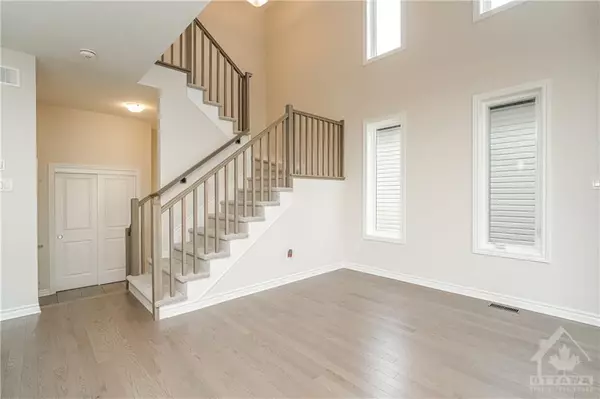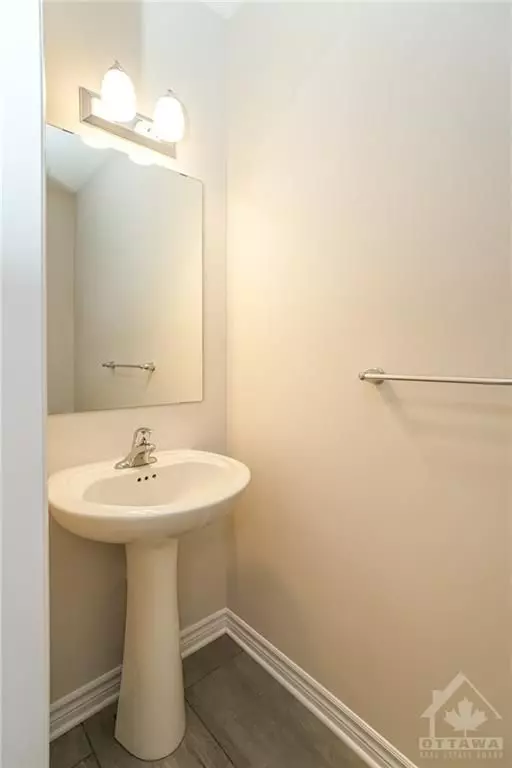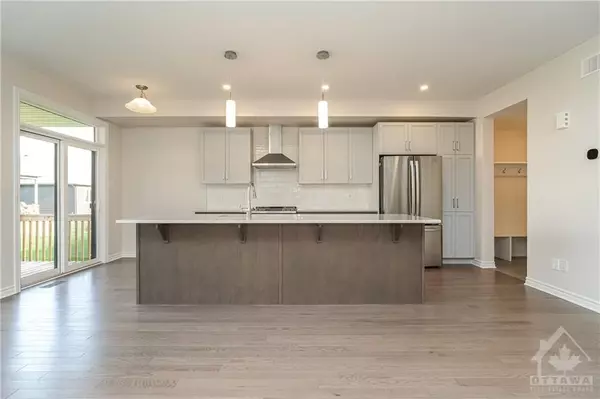REQUEST A TOUR
In-PersonVirtual Tour

$ 814,900
Est. payment | /mo
3 Beds
3 Baths
$ 814,900
Est. payment | /mo
3 Beds
3 Baths
Key Details
Property Type Single Family Home
Sub Type Detached
Listing Status Active
Purchase Type For Sale
MLS Listing ID X10442370
Style 2-Storey
Bedrooms 3
Annual Tax Amount $4,200
Tax Year 2024
Property Description
Flooring: Tile, Flooring: Vinyl, Welcome to the incredible golf community of Equinelle! This brand new, never-lived-in 3 bedroom, 2.5 bath detached EQ build, is designed for modern living and packed with $20,000 worth of upgrades. Enjoy the convenience of all brand new stainless steel appliances, a spacious foyer, a built-in bench in Mudroom, generous kitchen with oversized island, 18’ ceiling feature in dining room, oversized primary bedroom, gas fireplace, & laundry room on second floor. Without having to wait for the builder, this house is ready to be called a home today! Part of the community appeal is the option to join the spectacular new 20,000 sq.ft. Resident Club designed by award-winning architect Barry J. Hobin featuring amenities such as lounge/library, outdoor pool & well equipped gym. eQuinelle provides the opportunity to enhance your recreational lifestyle by playing the beautiful 18-hole golf course, walking or biking the woodland trails, or paddle along the Rideau at sunset., Flooring: Carpet W/W & Mixed
Location
Province ON
County Leeds & Grenville
Area 803 - North Grenville Twp (Kemptville South)
Rooms
Family Room No
Basement Full, Unfinished
Interior
Interior Features Unknown
Cooling Central Air
Fireplaces Type Natural Gas
Fireplace Yes
Heat Source Gas
Exterior
Garage Unknown
Pool None
Roof Type Asphalt Shingle
Total Parking Spaces 4
Building
Unit Features Golf,Park
Foundation Concrete
Others
Security Features Unknown
Pets Description Unknown
Listed by EXP REALTY
GET MORE INFORMATION


