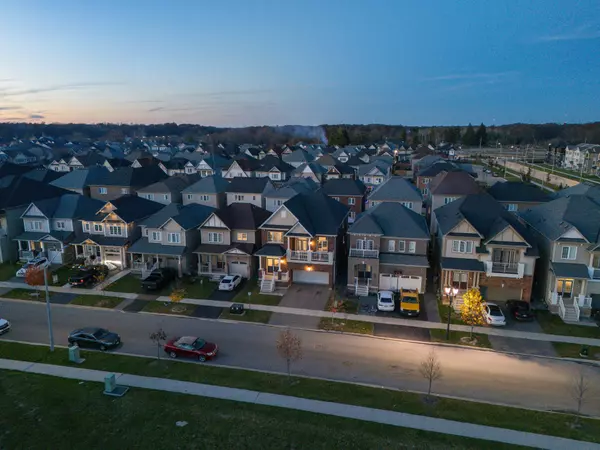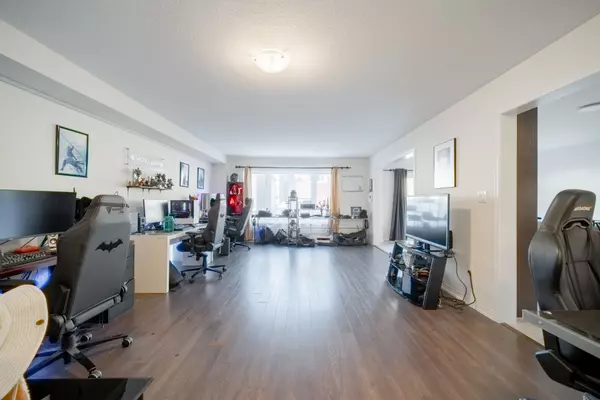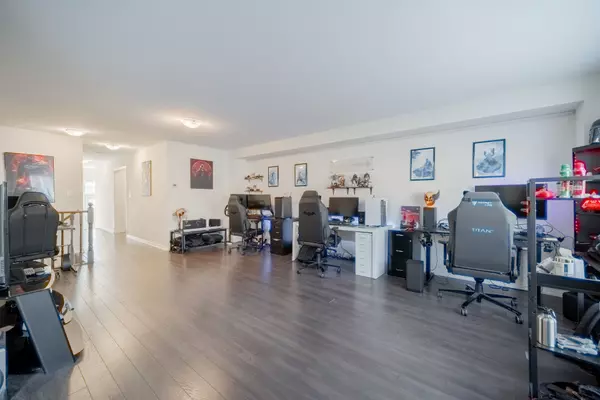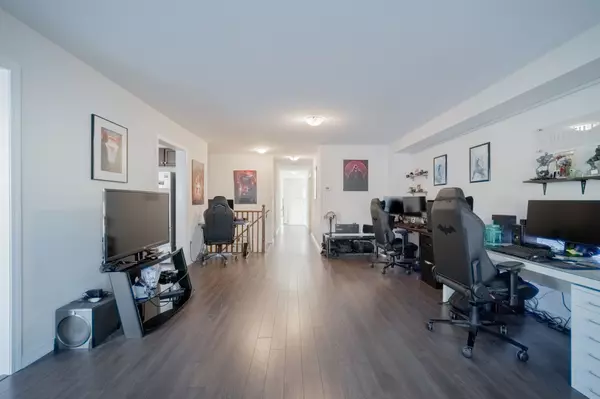
4 Beds
3 Baths
4 Beds
3 Baths
Key Details
Property Type Single Family Home
Sub Type Detached
Listing Status Active
Purchase Type For Sale
Approx. Sqft 2500-3000
MLS Listing ID X10442718
Style 2 1/2 Storey
Bedrooms 4
Annual Tax Amount $6,885
Tax Year 2024
Property Description
Location
Province ON
County Niagara
Community 562 - Hurricane/Merrittville
Area Niagara
Region 562 - Hurricane/Merrittville
City Region 562 - Hurricane/Merrittville
Rooms
Family Room Yes
Basement Unfinished
Kitchen 1
Interior
Interior Features Central Vacuum
Cooling Central Air
Fireplace No
Heat Source Gas
Exterior
Exterior Feature Patio
Parking Features Available, Private Double
Garage Spaces 2.0
Pool None
View Park/Greenbelt
Roof Type Shingles
Total Parking Spaces 4
Building
Unit Features Clear View,Park
Foundation Unknown
GET MORE INFORMATION

Realtor | License ID: 4769738
+1(705) 888-0860 | info@thirdavenue.ca






