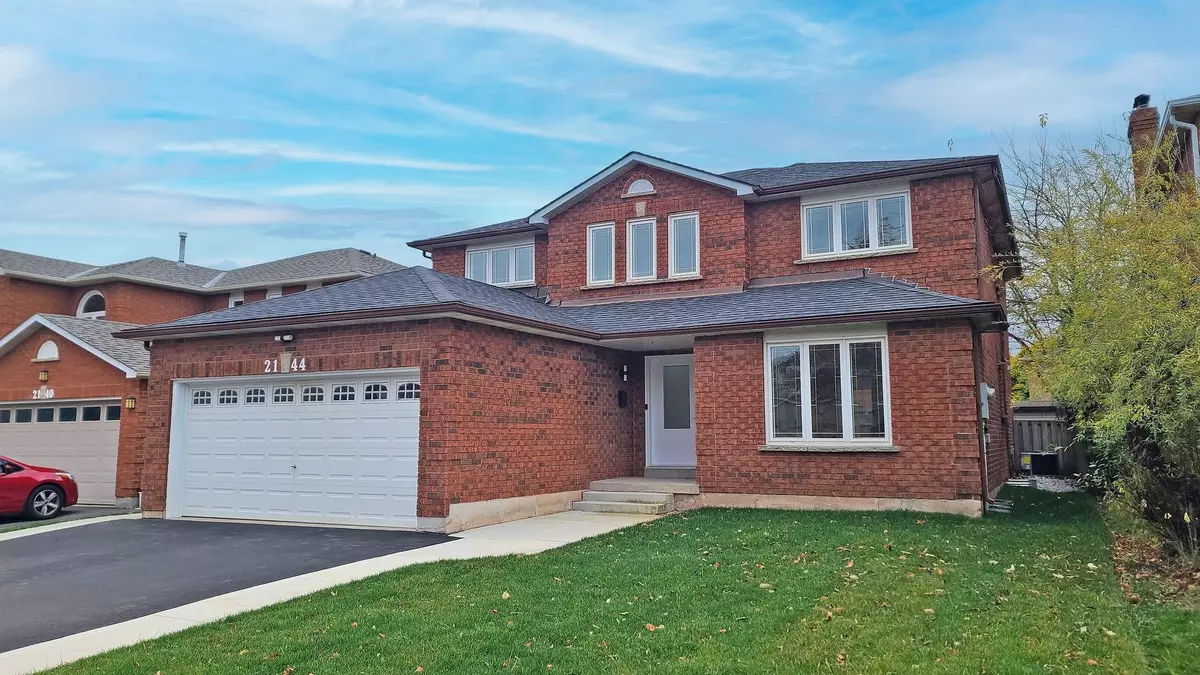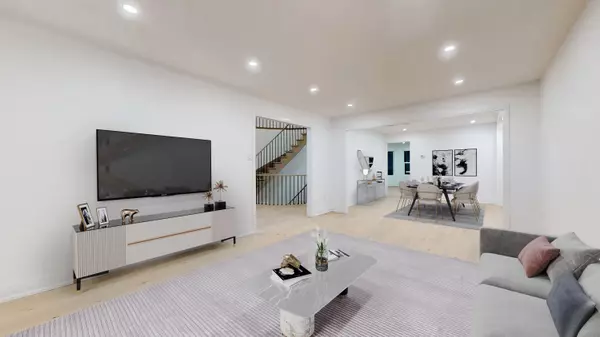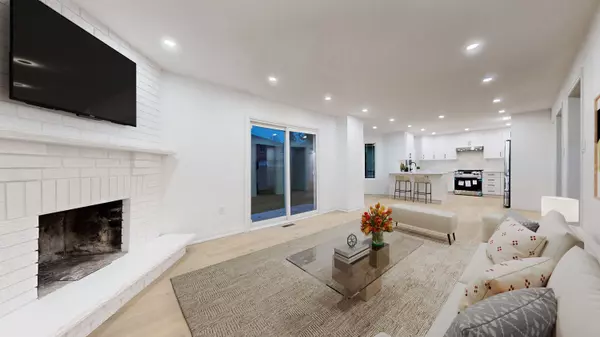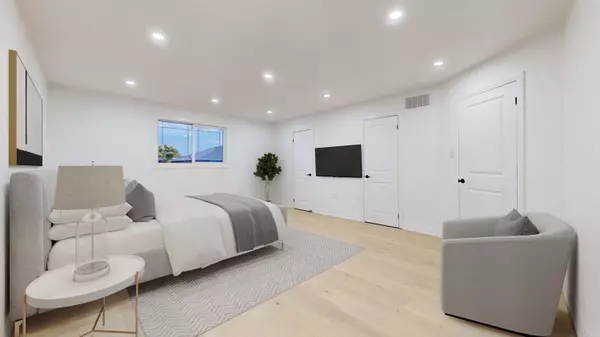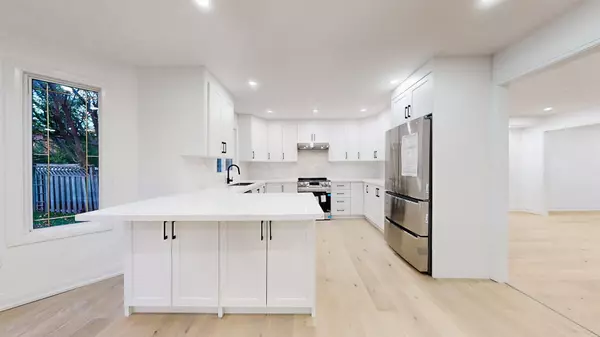REQUEST A TOUR If you would like to see this home without being there in person, select the "Virtual Tour" option and your agent will contact you to discuss available opportunities.
In-PersonVirtual Tour

$ 1,579,000
Est. payment | /mo
4 Beds
3 Baths
$ 1,579,000
Est. payment | /mo
4 Beds
3 Baths
Key Details
Property Type Single Family Home
Sub Type Detached
Listing Status Pending
Purchase Type For Sale
Approx. Sqft 2500-3000
MLS Listing ID W10442742
Style 2-Storey
Bedrooms 4
Annual Tax Amount $6,470
Tax Year 2024
Property Description
Welcome to 2144 Eighth Line, a fully renovated 4-bedroom home in one of Oakville's most sought-after neighborhoods. This home boasts a modern and functional layout, perfect for todays lifestyle. The main floor features an open-concept living and dining area, complemented by a brand-new kitchen with high-end LG stainless steel appliances, quartz countertops, and a sleek, contemporary design. Upstairs, you'll find four generously sized bedrooms, including a luxurious primary suite with a private ensuite and a relaxing soaker tub. Each room has been thoughtfully updated with modern finishes, offering both comfort and style for the entire family. Feel the pride of ownership in this beautifully upgraded home that truly offers a refined living experience in one of the most desirable neighborhoods. This home is steps away from grocery stores and amenities, and is surrounded by lovely trails, golf courses, and parks for outdoor activities. With close proximity to transit and top-rated schools, it's perfectly situated for convenience and accessibility. A Must See!
Location
Province ON
County Halton
Community Iroquois Ridge North
Area Halton
Region Iroquois Ridge North
City Region Iroquois Ridge North
Rooms
Family Room Yes
Basement Partially Finished
Kitchen 1
Interior
Interior Features Other
Cooling Central Air
Fireplace Yes
Heat Source Gas
Exterior
Parking Features Private
Garage Spaces 4.0
Pool None
Roof Type Asphalt Shingle
Total Parking Spaces 6
Building
Unit Features Fenced Yard,Hospital,Library,Park,Public Transit,School
Foundation Unknown
Listed by RE/MAX METROPOLIS REALTY
GET MORE INFORMATION

Melissa, Maria & Amanda 3rd Ave Realty Team
Realtor | License ID: 4769738
+1(705) 888-0860 | info@thirdavenue.ca

