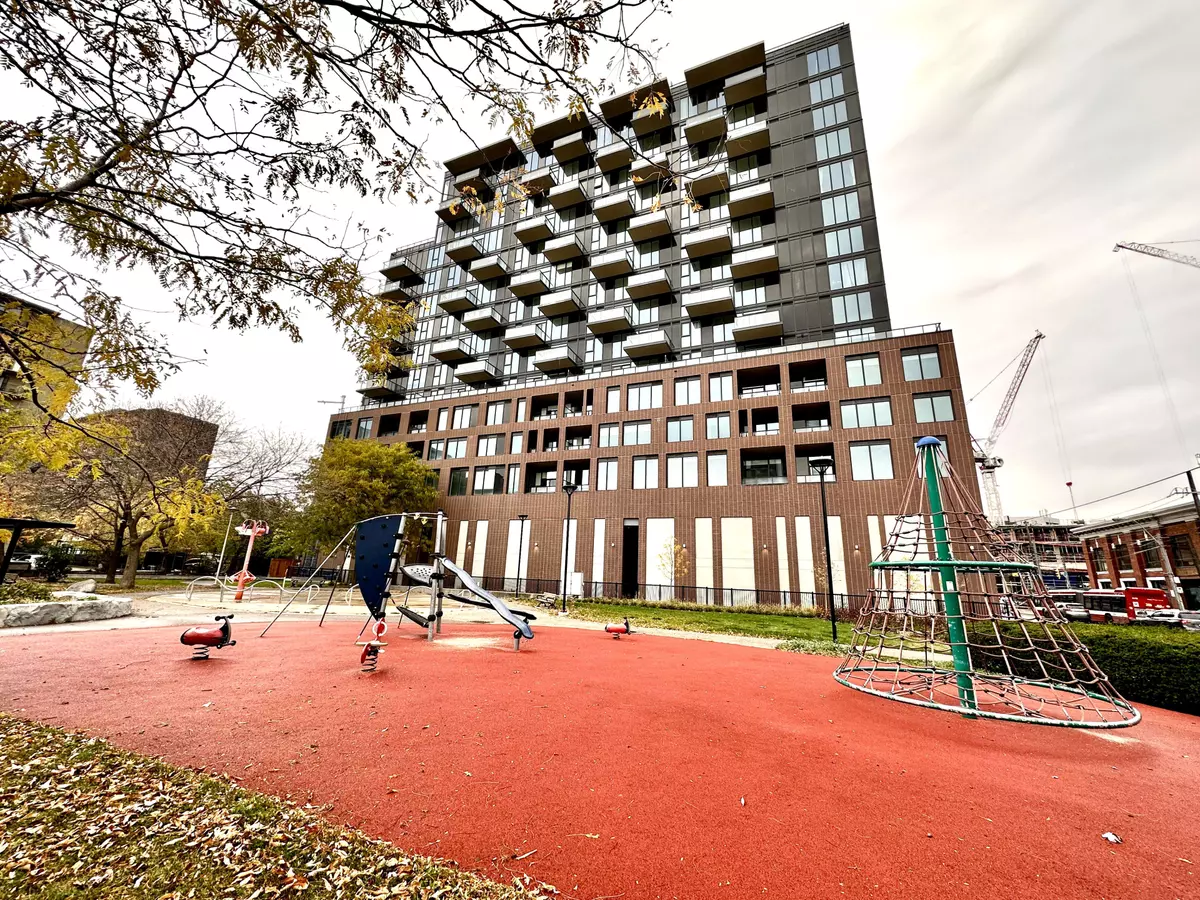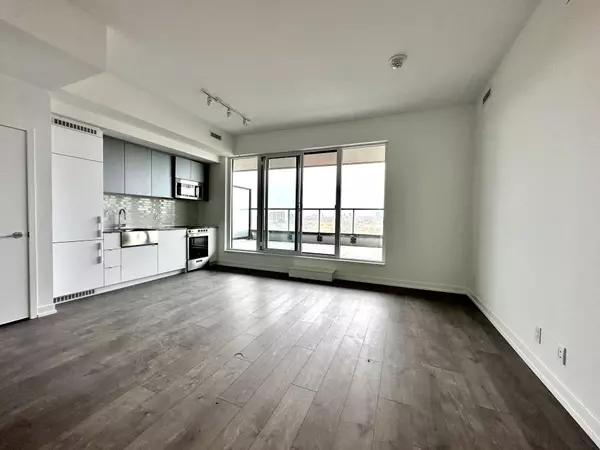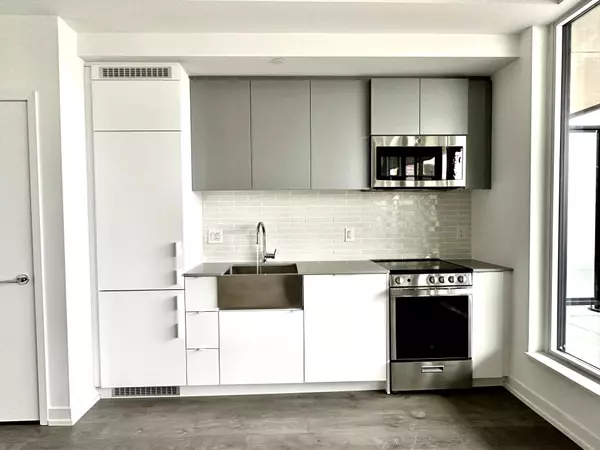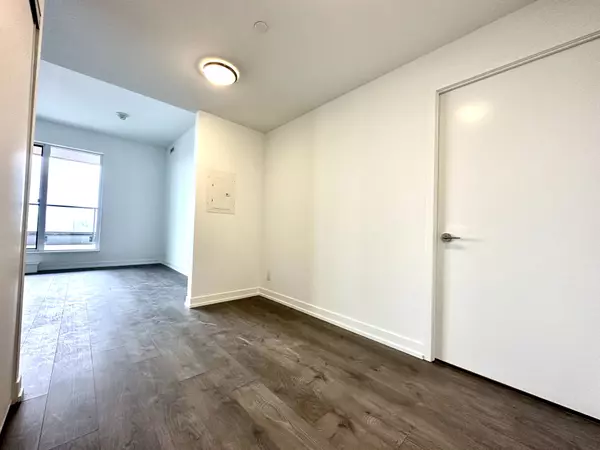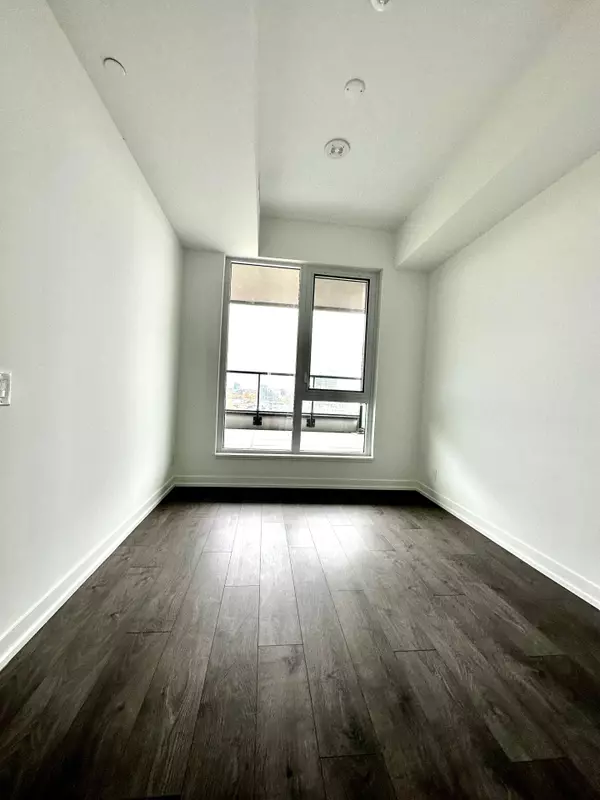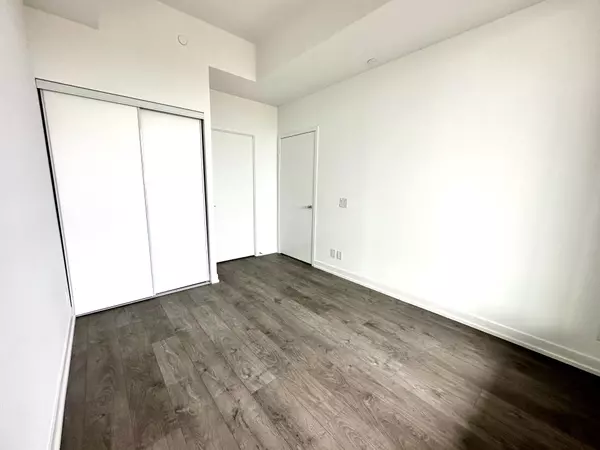REQUEST A TOUR If you would like to see this home without being there in person, select the "Virtual Tour" option and your agent will contact you to discuss available opportunities.
In-PersonVirtual Tour
$ 788,000
Est. payment | /mo
2 Beds
2 Baths
$ 788,000
Est. payment | /mo
2 Beds
2 Baths
Key Details
Property Type Condo
Sub Type Condo Apartment
Listing Status Active
Purchase Type For Sale
Approx. Sqft 700-799
MLS Listing ID W10442762
Style Apartment
Bedrooms 2
HOA Fees $596
Annual Tax Amount $3,454
Tax Year 2024
Property Description
Explore Your Perfect XO Condo Designed By Lifetime Development! Located in Very Convenient Area, Close to Liberty Village and Entertainment Districts. Both 504 King Streetcar and 29 Dufferin bus at doorsteps. Easy Access to Bus-stops . This Stunning and Spacious 2 Bedroom +Den Unit with Natural Light. Super Huge Terrace 251 SQ.FT. Perfect for Creating Unforgettable Memories with Friends and Family with Unobstructed breathtaking cityscape Views. Premium 10+ Feet High Ceiling. Modern and Open Concept with One Year New Appliances. Great Amenities: 24H Concierge, Spin Room, Gym, BBQ Terrace, Media Room and much more. Surrounded By The Fine Restaurants, Cafes, TTC, Metro, Goodlife, Parks. Short Walk to CN Tower, Rogers Centre, Shopping Mall. Experience Life in This Amazing Community You'll Proudly Call Home. ****Rogers Internet Included In Maintenance Fee****
Location
Province ON
County Toronto
Community South Parkdale
Area Toronto
Region South Parkdale
City Region South Parkdale
Rooms
Family Room No
Basement None
Kitchen 1
Separate Den/Office 1
Interior
Interior Features None
Cooling Central Air
Fireplace No
Heat Source Gas
Exterior
Parking Features None
Exposure North
Building
Story 10
Locker None
Others
Pets Allowed Restricted
Listed by BAY STREET INTEGRITY REALTY INC.
GET MORE INFORMATION
Melissa, Maria & Amanda 3rd Ave Realty Team
Realtor | License ID: 4769738
+1(705) 888-0860 | info@thirdavenue.ca

