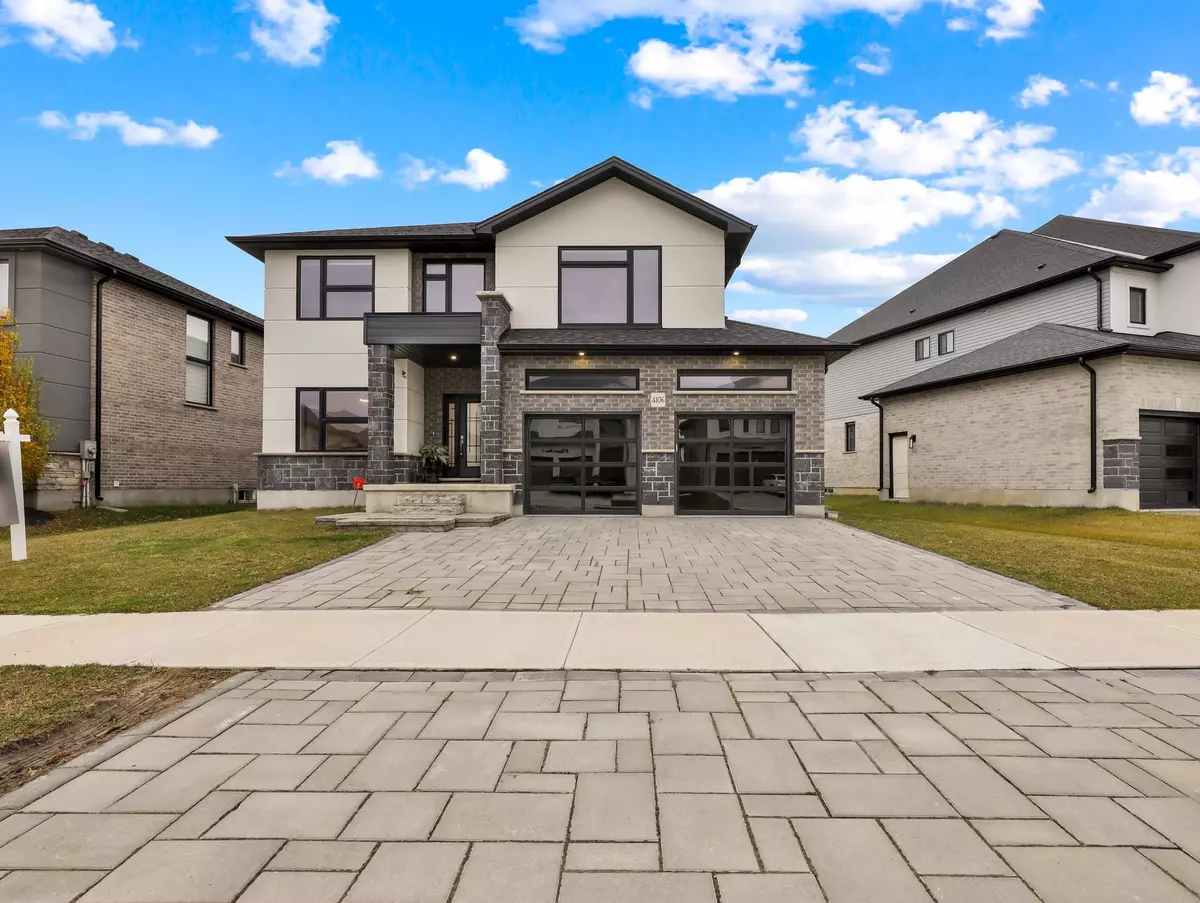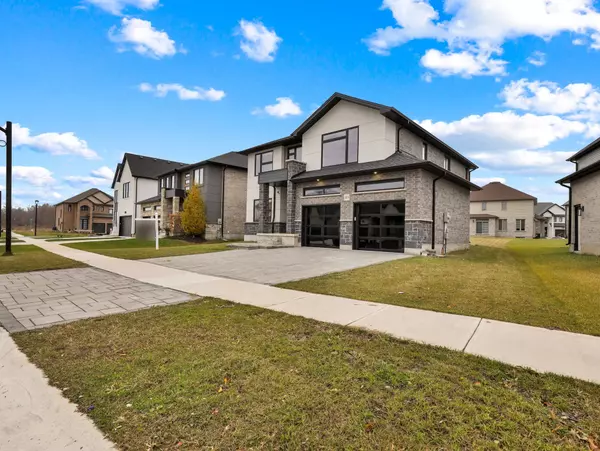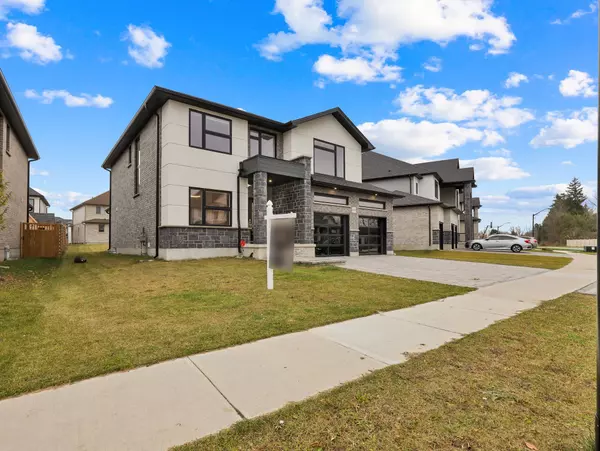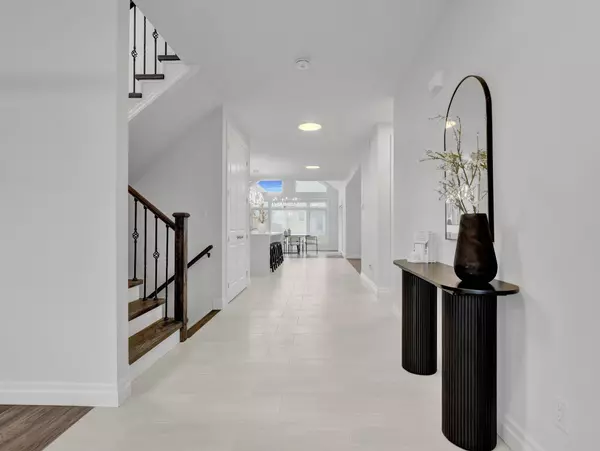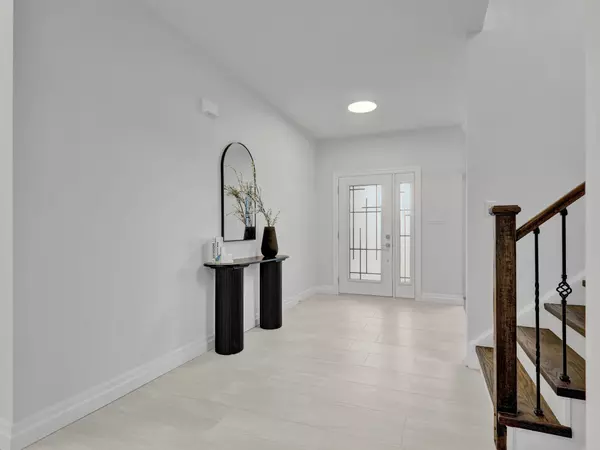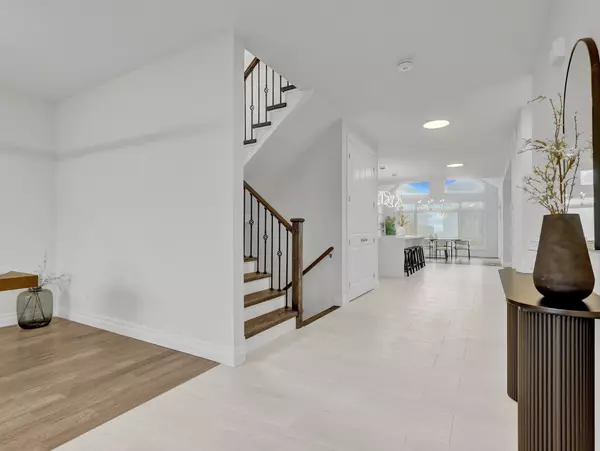REQUEST A TOUR If you would like to see this home without being there in person, select the "Virtual Tour" option and your agent will contact you to discuss available opportunities.
In-PersonVirtual Tour
$ 1,099,000
Est. payment | /mo
4 Beds
4 Baths
$ 1,099,000
Est. payment | /mo
4 Beds
4 Baths
Key Details
Property Type Single Family Home
Sub Type Detached
Listing Status Active
Purchase Type For Sale
Approx. Sqft 2500-3000
MLS Listing ID X10707717
Style 2-Storey
Bedrooms 4
Annual Tax Amount $7,708
Tax Year 2024
Property Description
Magnificent 2925 square feet 4 Bedroom and 4 Bathroom residence in one of South London most sought-after neighbourhoods. This masterfully built family home defines todays highest standards of contemporary luxury, showcasing the finest craftsmanship throughout. Outstanding chef-inspired kitchen w/ stainless steel appliances, luxury finishes & custom 2 tone cabinetry. This 2925 square feet 2 story home on a premium 66.95' x 116' lot features a unique layout, the impressive stone, brick, and stucco exterior. It offers two bedrooms with ensuites, over $ 100,000 in premium upgrades. The main floor includes a dining room with a vaulted ceiling, a living room, an office room, a mudroom, engineered hardwood flooring throughout,8-ft. Interior doors add to the sense of grandeur. The 2021-built home comes with upgraded black exterior windows, tinted glass garage doors and 2nd-floor laundry, quartz countertop throughout. The master bedroom is a haven for relaxation, with a five-piece ensuite w/ walk-in his/her closet. Close proximity to 401 and 402. A remarkable home w/ no expenses spared & no detail overlooked. Excellent location in upscale family neighbourhood near top school, shopping & renowned parks.
Location
Province ON
County Middlesex
Community South L
Area Middlesex
Region South L
City Region South L
Rooms
Family Room Yes
Basement Unfinished
Kitchen 1
Interior
Interior Features Water Heater, ERV/HRV, Carpet Free, Auto Garage Door Remote, Sump Pump
Cooling Central Air
Fireplace No
Heat Source Gas
Exterior
Parking Features Private
Garage Spaces 2.0
Pool None
Waterfront Description None
Roof Type Asphalt Shingle
Lot Depth 116.47
Total Parking Spaces 4
Building
Foundation Other
Listed by HOMELIFE SUPERSTARS REAL ESTATE LIMITED
GET MORE INFORMATION
Melissa, Maria & Amanda 3rd Ave Realty Team
Realtor | License ID: 4769738
+1(705) 888-0860 | info@thirdavenue.ca

