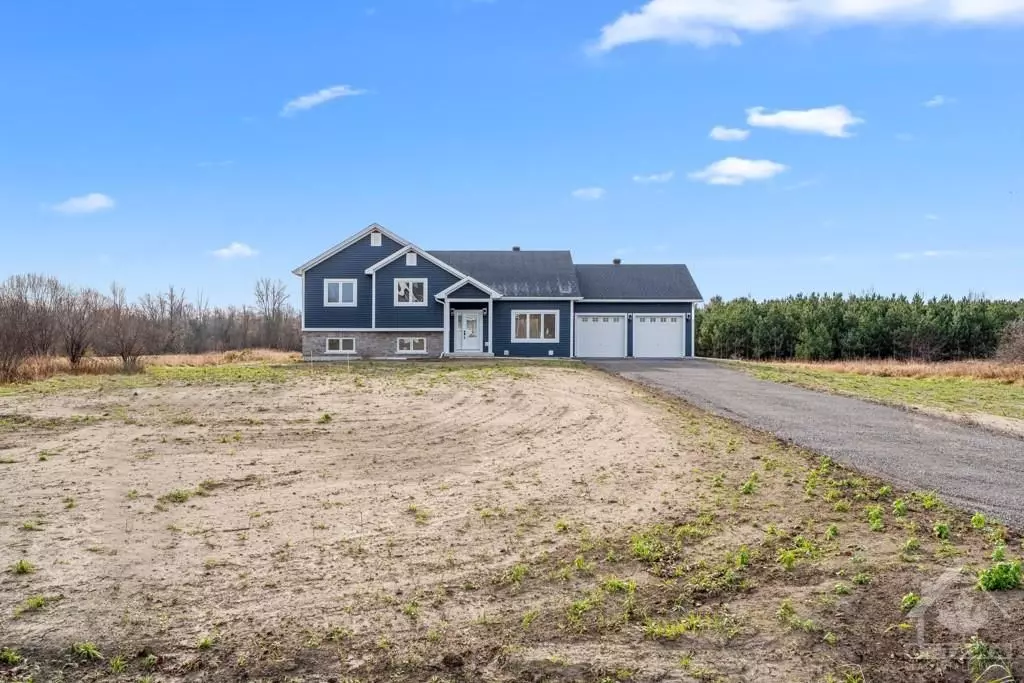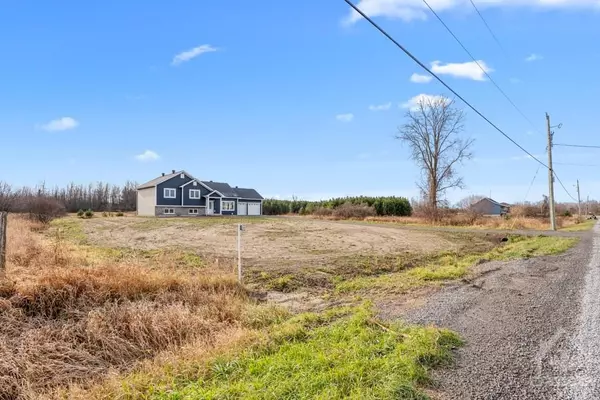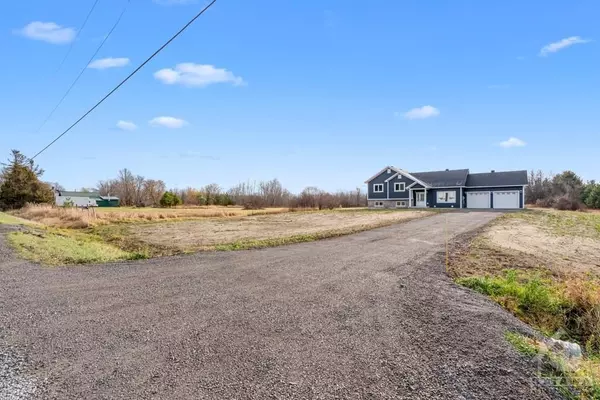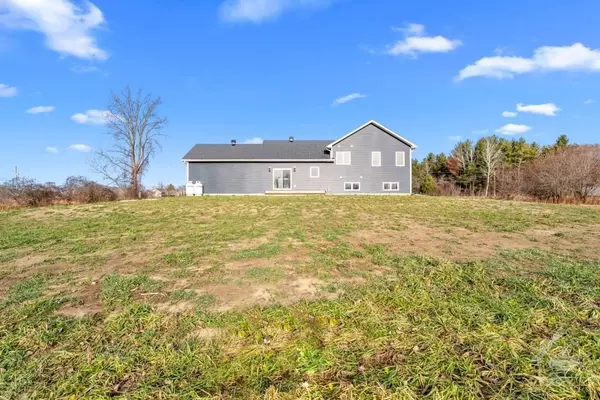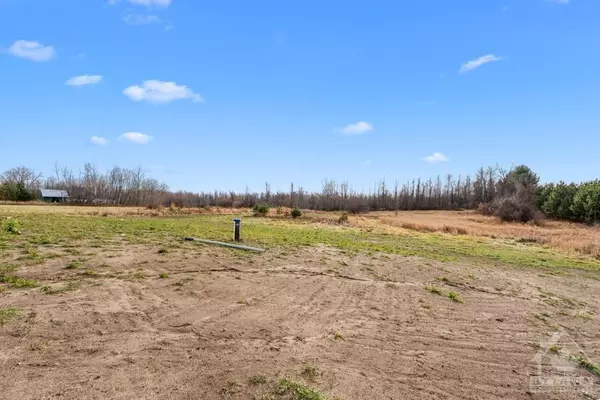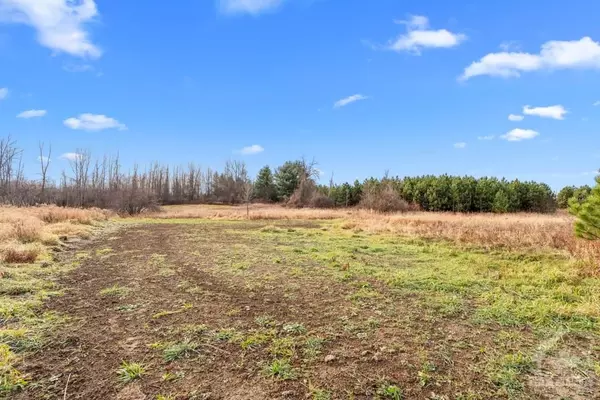REQUEST A TOUR If you would like to see this home without being there in person, select the "Virtual Tour" option and your agent will contact you to discuss available opportunities.
In-PersonVirtual Tour
$ 840,000
Est. payment | /mo
3 Beds
2 Baths
$ 840,000
Est. payment | /mo
3 Beds
2 Baths
Key Details
Property Type Single Family Home
Sub Type Detached
Listing Status Active
Purchase Type For Sale
MLS Listing ID X10744083
Style Sidesplit 3
Bedrooms 3
Tax Year 2024
Property Description
Flooring: Tile, Newly built home with full Tarion warranty constructed summer of 2024 by Bob's carpentry service. Located on a 3 acre lot on a quiet road near the village of South Mountain.
This House includes Premium features such as 9' ceilings, engineered hardwood flooring, porcelain Ceramic tile and custom cabinetry with quartz countertops.
The Main floor is a large open concept space with kitchen, dining room and living room.
Upper floor consists of the bedrooms and main bathroom,
Primary bedroom includes large ensuite bathroom with freestanding roman style bathtub, separate shower and large vanity with his and hers sinks.
Lower level is partially finished with a laundry room that has potential to be finished as another full bathroom.
Attached to the house with a doorway leading directly into the great room is a large 24' x 24' 2 car garage with 9' x 8' overhead doors, Flooring: Hardwood
This House includes Premium features such as 9' ceilings, engineered hardwood flooring, porcelain Ceramic tile and custom cabinetry with quartz countertops.
The Main floor is a large open concept space with kitchen, dining room and living room.
Upper floor consists of the bedrooms and main bathroom,
Primary bedroom includes large ensuite bathroom with freestanding roman style bathtub, separate shower and large vanity with his and hers sinks.
Lower level is partially finished with a laundry room that has potential to be finished as another full bathroom.
Attached to the house with a doorway leading directly into the great room is a large 24' x 24' 2 car garage with 9' x 8' overhead doors, Flooring: Hardwood
Location
Province ON
County Stormont, Dundas And Glengarry
Community 703 - South Dundas (Matilda) Twp
Area Stormont, Dundas And Glengarry
Region 703 - South Dundas (Matilda) Twp
City Region 703 - South Dundas (Matilda) Twp
Rooms
Family Room Yes
Basement Crawl Space, Full
Interior
Interior Features Unknown
Cooling None
Heat Source Propane
Exterior
Parking Features Unknown
Pool None
Roof Type Unknown
Lot Depth 547.83
Total Parking Spaces 10
Building
Foundation Concrete
Others
Security Features Unknown
Listed by GRAPE VINE REALTY INC.
GET MORE INFORMATION
Melissa, Maria & Amanda 3rd Ave Realty Team
Realtor | License ID: 4769738
+1(705) 888-0860 | info@thirdavenue.ca

