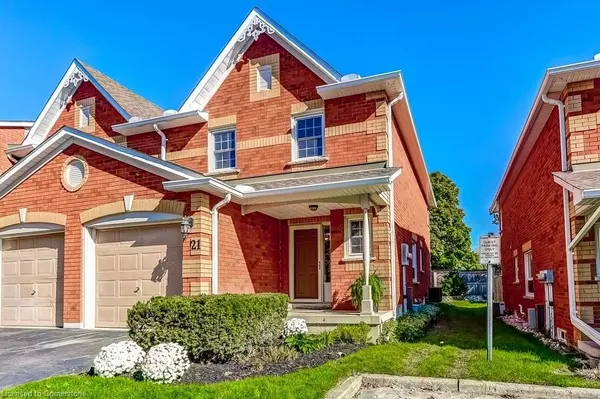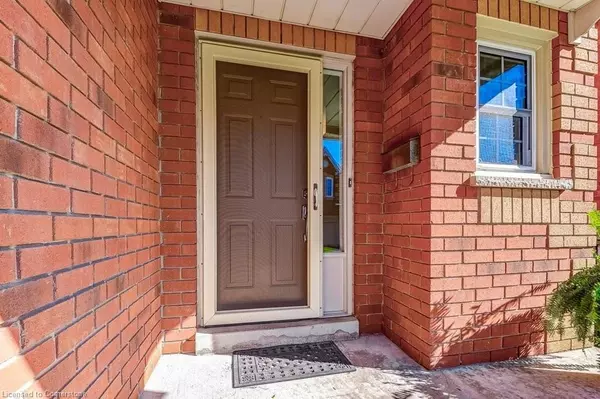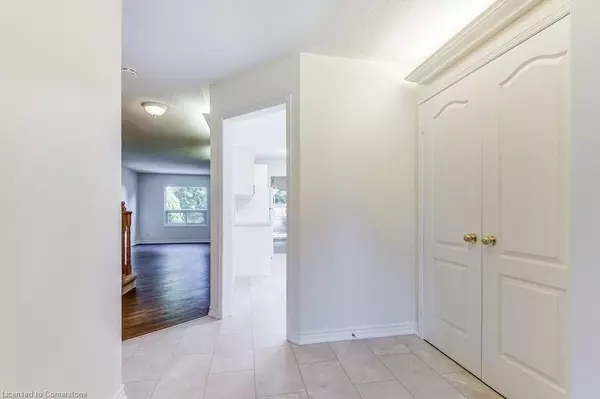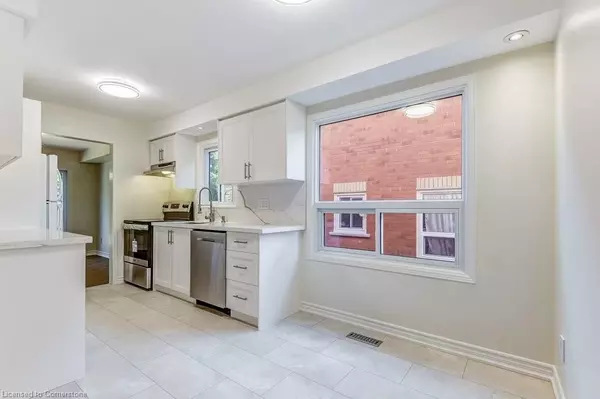3 Beds
4 Baths
3 Beds
4 Baths
Key Details
Property Type Condo
Sub Type Condo Townhouse
Listing Status Active
Purchase Type For Sale
Approx. Sqft 1400-1599
MLS Listing ID W10845497
Style 2-Storey
Bedrooms 3
HOA Fees $475
Annual Tax Amount $3,645
Tax Year 2024
Property Description
Location
Province ON
County Halton
Community Tyandaga
Area Halton
Zoning RM2
Region Tyandaga
City Region Tyandaga
Rooms
Family Room No
Basement Finished
Kitchen 1
Interior
Interior Features Auto Garage Door Remote, Central Vacuum
Cooling Central Air
Inclusions Stove, Fridge, Washer, Dryer, Dishwasher, garage door opener and remote, Central Vac.
Laundry In Basement
Exterior
Parking Features Inside Entry, Private
Garage Spaces 2.0
Amenities Available Visitor Parking, BBQs Allowed
Roof Type Asphalt Shingle
Exposure West
Total Parking Spaces 2
Building
Foundation Poured Concrete
Locker None
Others
Security Features Smoke Detector,Carbon Monoxide Detectors
Pets Allowed Restricted
GET MORE INFORMATION
Realtor | License ID: 4769738
+1(705) 888-0860 | info@thirdavenue.ca






