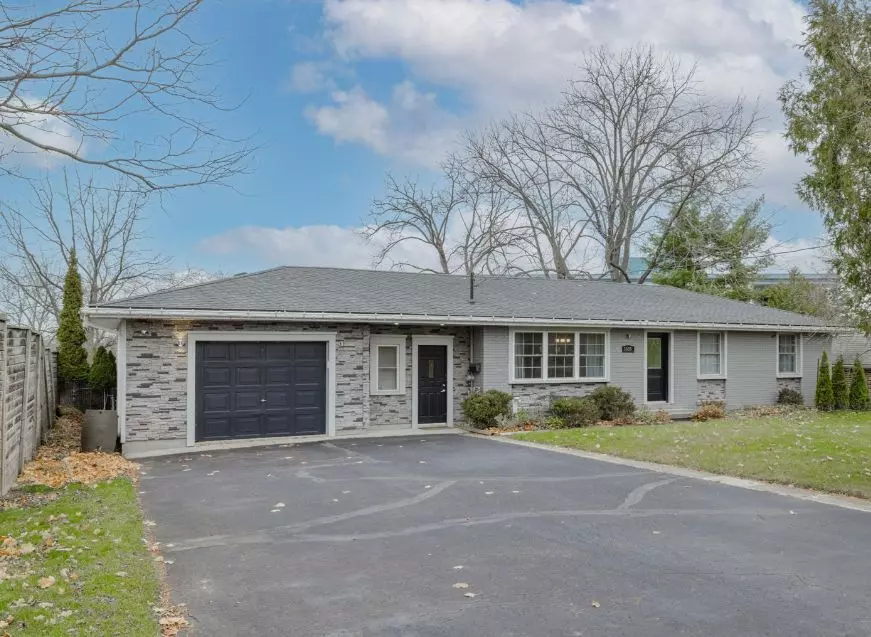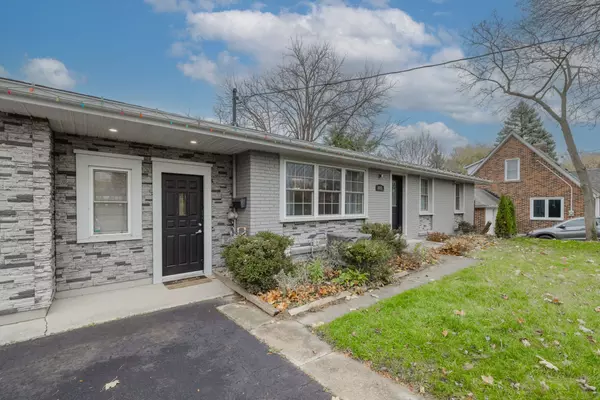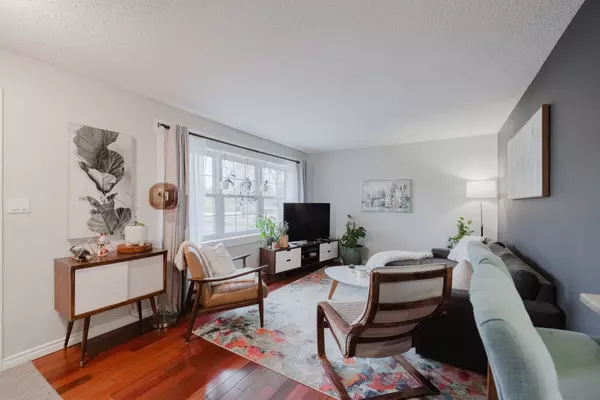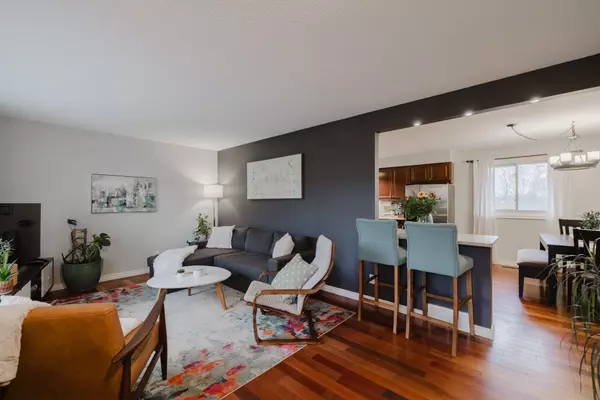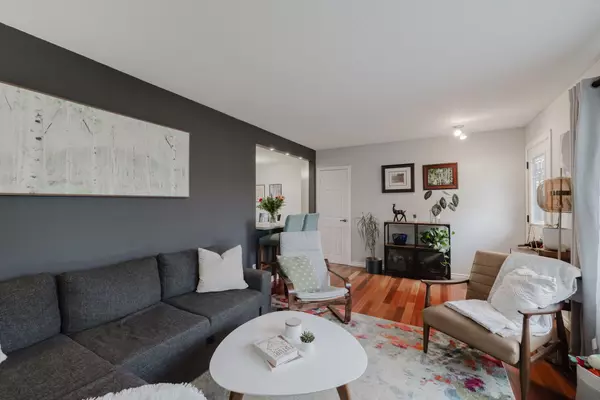REQUEST A TOUR If you would like to see this home without being there in person, select the "Virtual Tour" option and your agent will contact you to discuss available opportunities.
In-PersonVirtual Tour
$ 749,900
Est. payment | /mo
3 Beds
2 Baths
$ 749,900
Est. payment | /mo
3 Beds
2 Baths
Key Details
Property Type Single Family Home
Sub Type Detached
Listing Status Active
Purchase Type For Sale
MLS Listing ID X10929917
Style Bungalow
Bedrooms 3
Annual Tax Amount $4,420
Tax Year 2024
Property Description
Welcome to beautiful 1035 Byron Baseline, a 3+1-bedroom bungalow situated right in the heart of sought-after Byron and just a quick walk to the picturesque Springbank Park. As well a great location, this home offers loads of charm and convenience. The oversized breezeway entrance between the garage and home offers plenty of storage space and access directly to beautiful backyard oasis which is complete with inground pool, deck, and fenced in yard. You will also find many great features throughout the home including Brazilian cherry hardwood floors, many updated windows, many freshly painted rooms, solar panel for pool, and fully updated main floor bathroom. Fully finished basement features large family recreational room, bedroom, laundry, bathroom and more storage. This home also boasts loads of parking with space for 9 cars and is a quick walk to transit, restaurants, shops, and more. Don't miss your chance to see this charming home, book your showing today!
Location
Province ON
County Middlesex
Community South B
Area Middlesex
Region South B
City Region South B
Rooms
Family Room Yes
Basement Finished
Kitchen 1
Separate Den/Office 1
Interior
Interior Features Storage, Water Heater Owned
Cooling Central Air
Fireplace No
Heat Source Gas
Exterior
Parking Features Private Triple
Garage Spaces 9.0
Pool Inground
Roof Type Asphalt Shingle
Lot Depth 140.6
Total Parking Spaces 10
Building
Foundation Poured Concrete, Concrete Block
Listed by PLATINUM KEY REALTY INC.
GET MORE INFORMATION
Melissa, Maria & Amanda 3rd Ave Realty Team
Realtor | License ID: 4769738
+1(705) 888-0860 | info@thirdavenue.ca

