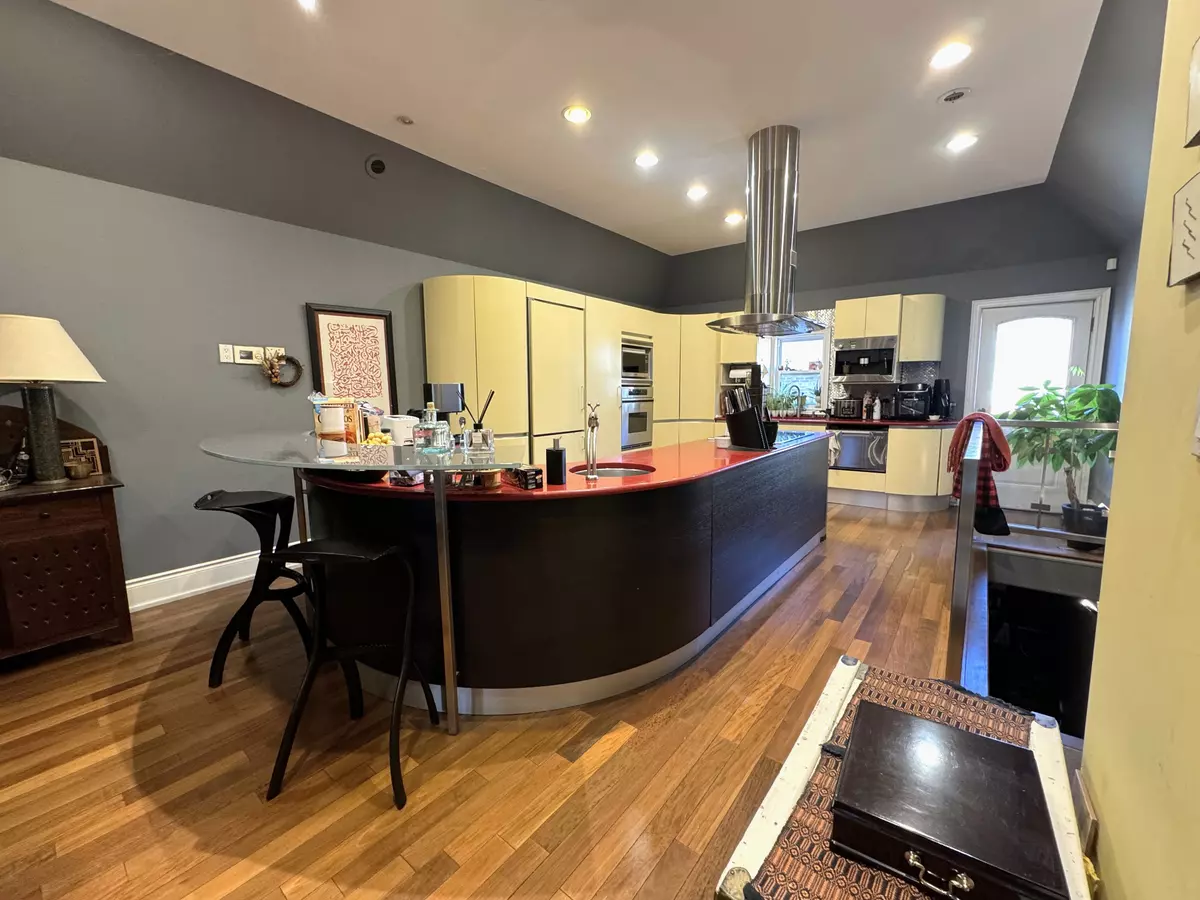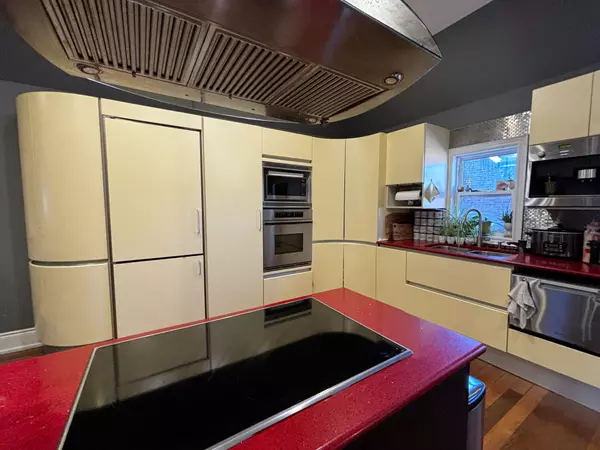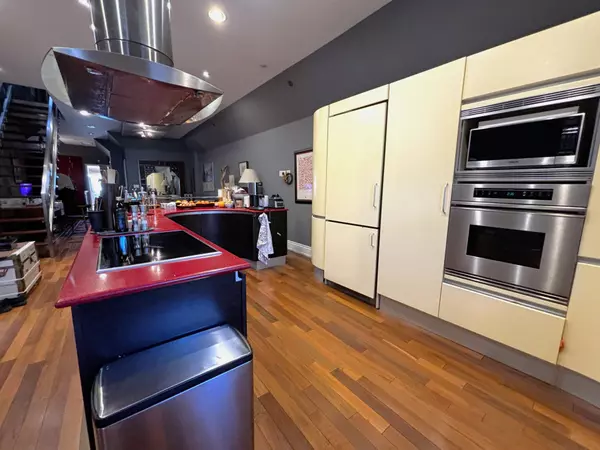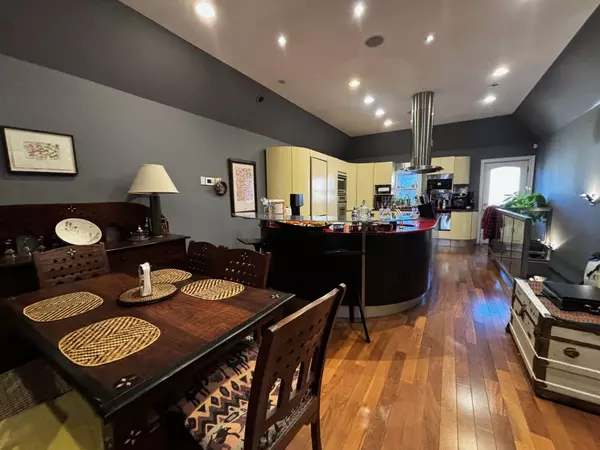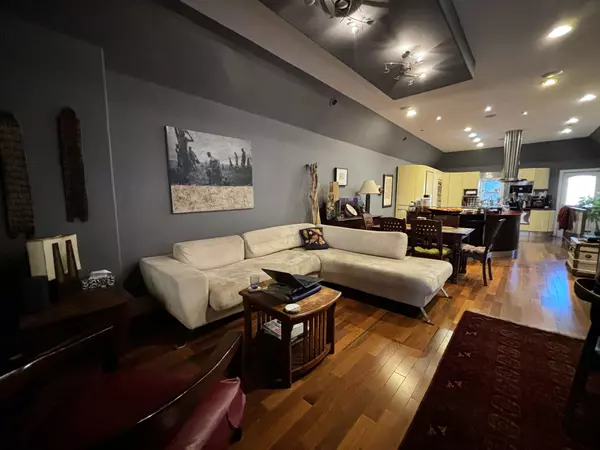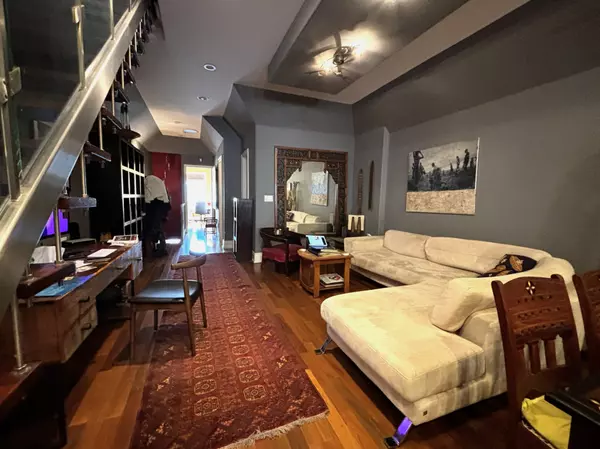REQUEST A TOUR
In-PersonVirtual Tour

$ 3,995
Est. payment | /mo
3 Beds
4 Baths
$ 3,995
Est. payment | /mo
3 Beds
4 Baths
Key Details
Property Type Commercial
Sub Type Store W Apt/Office
Listing Status Active
Purchase Type For Lease
MLS Listing ID C10930010
Style 3-Storey
Bedrooms 3
Property Description
Enjoy Carefree Living In This Unique Luxury Two-Level Residence Above A Storefront In Trendy Mt. Pleasant! Spanning Approximately 2,500 Sqft, This Stunning Suite Features Brazilian Hardwood Floors, Soaring Loft Ceilings, And An Open-Concept Design. The Gourmet Kitchen Boasts A Breakfast Bar, Perfect For Entertaining, While The Expansive Den Offers A Home Office Featuring Built-In Cabinetry, A Desk, And Bookcase. The Generously Sized Bedrooms Include Ensuite Baths And Walk-In Closets. Enjoy The Convenience Of Direct Access To Carport From Unit. This Suite's Prime Locations Puts You Just Minutes From Transit, Restaurants, And Entertainment! Featuring Exceptional Design, Superior Craftsmanship, And Impeccable Attention To Detail This Suite Is A Must See!
Location
Province ON
County Toronto
Area Mount Pleasant East
Region Mount Pleasant East
City Region Mount Pleasant East
Rooms
Family Room No
Basement None
Kitchen 1
Interior
Interior Features Carpet Free, Built-In Oven, Countertop Range
Heating Yes
Cooling Central Air
Fireplace No
Heat Source Gas
Exterior
Garage Lane
Pool None
Roof Type Unknown
Total Parking Spaces 1
Building
Foundation Unknown
Others
Security Features None
Listed by LANDLORD REALTY INC.
GET MORE INFORMATION

Melissa, Maria & Amanda 3rd Ave
Realtor | License ID: 4769738
+1(705) 888-0860 | info@thirdavenue.ca

