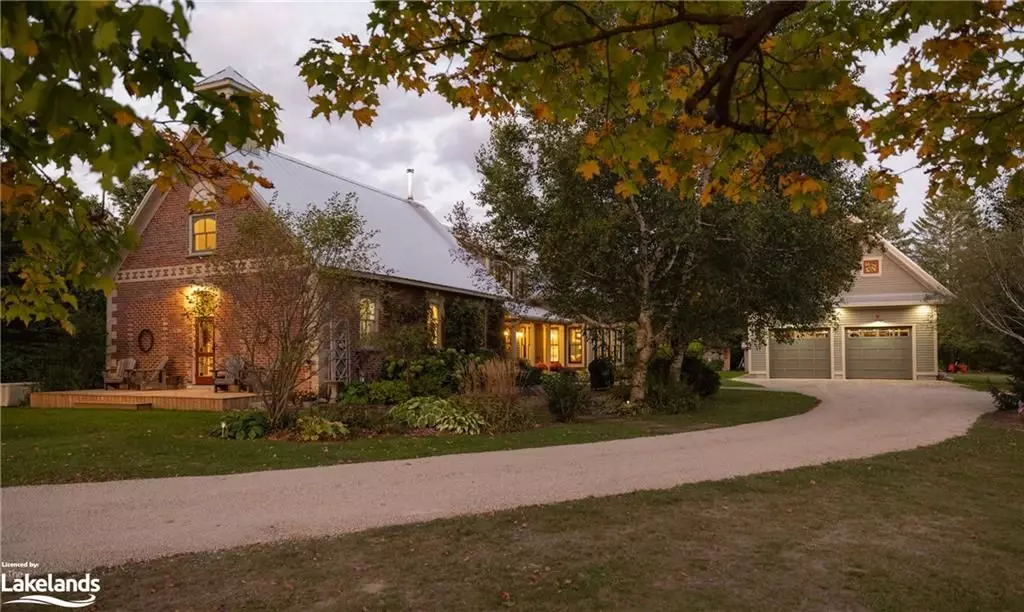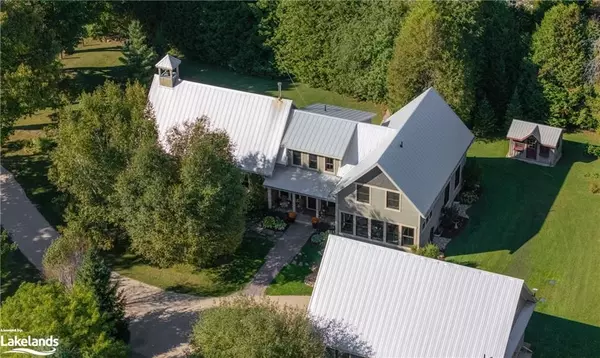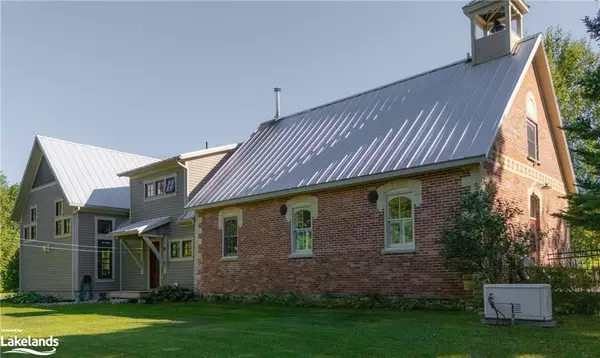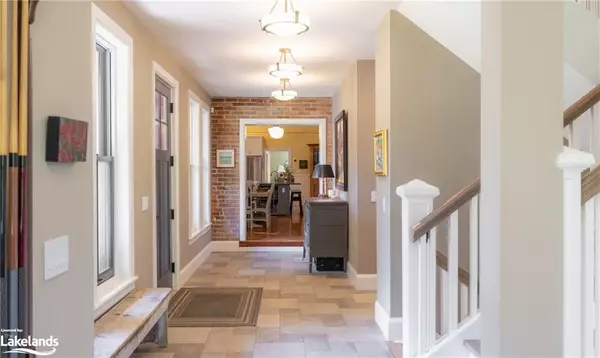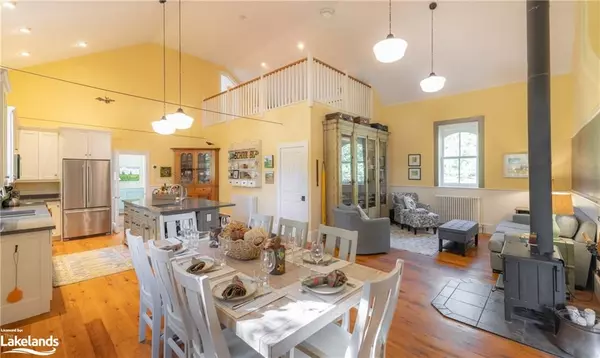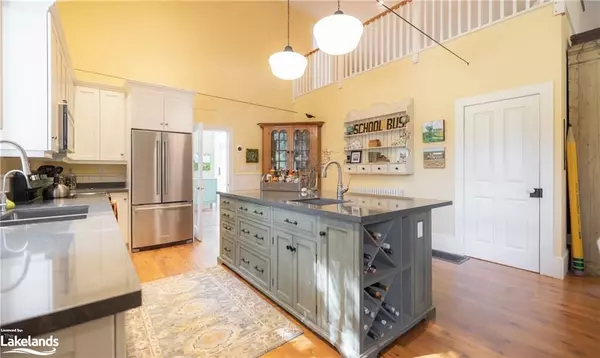
5 Beds
4 Baths
5,019 SqFt
5 Beds
4 Baths
5,019 SqFt
Key Details
Property Type Single Family Home
Sub Type Detached
Listing Status Active
Purchase Type For Sale
Square Footage 5,019 sqft
Price per Sqft $547
MLS Listing ID X10437825
Style 2-Storey
Bedrooms 5
Annual Tax Amount $7,156
Tax Year 2024
Lot Size 0.500 Acres
Property Description
The garage was built in 2012. Dimensions and shape were based on the schoolhouse and it is built with the same standards as a quality home however the roof and truss structure are of timber frame construction and built by a local craftsman and creates a
cathedral ceiling height of 27 ft. It contains a large garage area with car lift, a utility room, a 3-pc bathroom and a loft currently used as an office and sitting area. An air compressor, central vac and 3-zone hydronic in floor heat are installed. Situated in a beautiful country setting, this property is a short distance to many destinations. Collingwood: 28 Minutes, Thornbury: 25 Minutes, Creemore: 23 Minutes, Blue Mountain: 27 Minutes, Devils Glen: 16 minutes, Beaver Valley: 24 Minutes, Downtown Toronto: 1 hr 38 Minutes
Location
Province ON
County Grey County
Community Rural Grey Highlands
Area Grey County
Region Rural Grey Highlands
City Region Rural Grey Highlands
Rooms
Family Room Yes
Basement Finished, Full
Kitchen 1
Interior
Interior Features Other, Separate Heating Controls, Propane Tank, Bar Fridge, Water Treatment, On Demand Water Heater, Water Purifier, Sauna, Water Heater Owned, Water Softener, Central Vacuum
Cooling None
Fireplaces Type Propane
Fireplace Yes
Heat Source Other
Exterior
Exterior Feature Deck, Porch
Parking Features Private, Other
Garage Spaces 10.0
Pool None
Roof Type Other,Metal
Topography Flat
Total Parking Spaces 13
Building
Foundation Stone
New Construction false
Others
Security Features Alarm System
GET MORE INFORMATION

Realtor | License ID: 4769738
+1(705) 888-0860 | info@thirdavenue.ca

