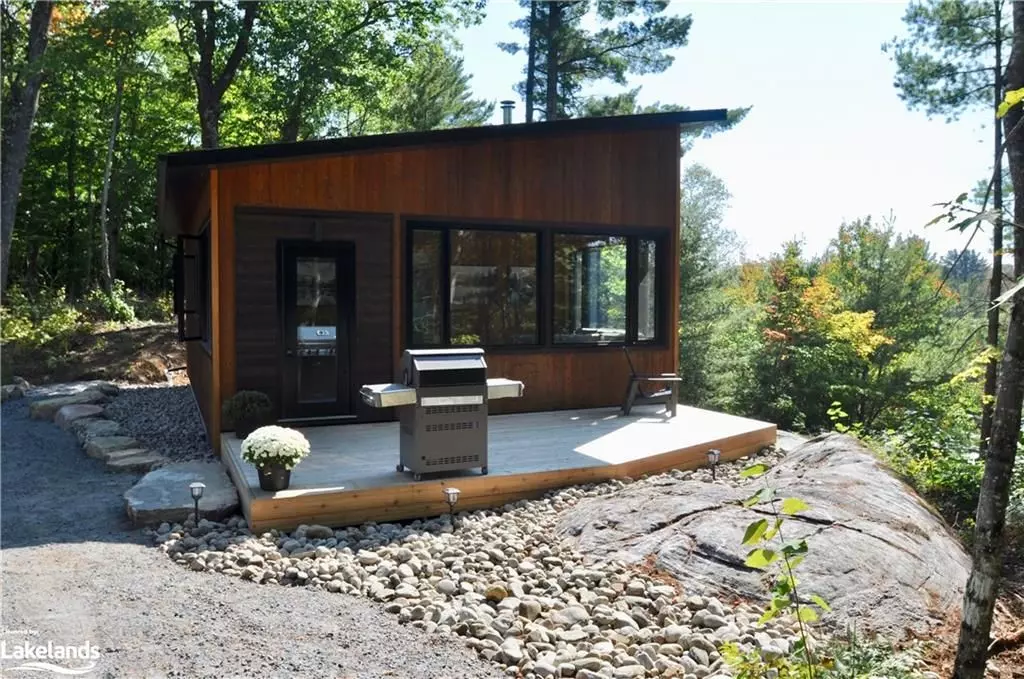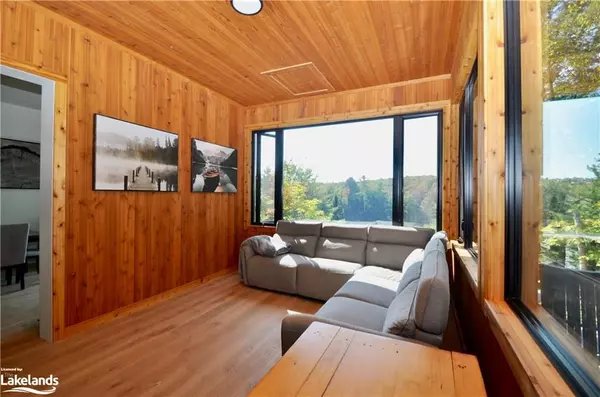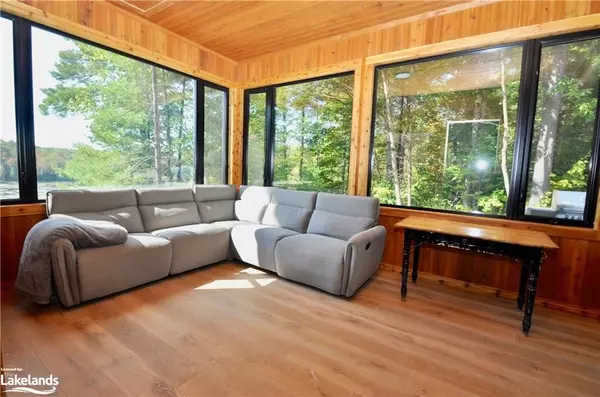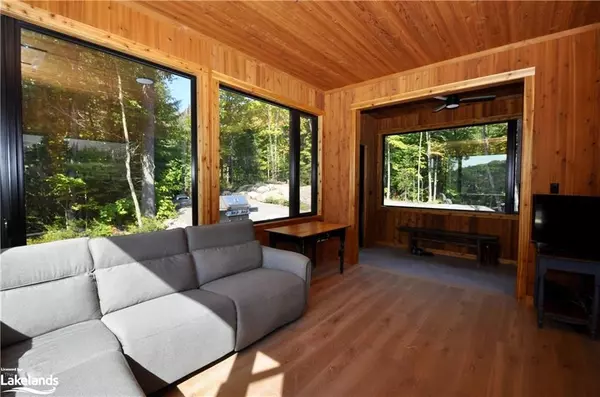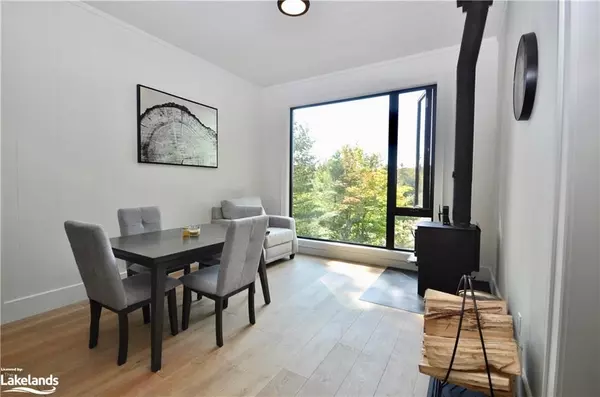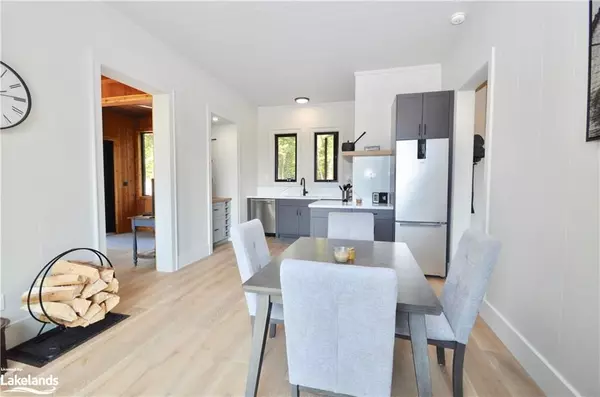
1 Bed
1 Bath
864 SqFt
1 Bed
1 Bath
864 SqFt
Key Details
Property Type Single Family Home
Sub Type Detached
Listing Status Active
Purchase Type For Sale
Square Footage 864 sqft
Price per Sqft $2,077
MLS Listing ID X10895798
Style Bungalow
Bedrooms 1
Annual Tax Amount $862
Tax Year 2024
Lot Size 50.000 Acres
Property Description
Location
Province ON
County Muskoka
Community Stephenson
Area Muskoka
Region Stephenson
City Region Stephenson
Rooms
Family Room No
Basement Unfinished, Crawl Space
Kitchen 1
Interior
Interior Features Water Heater Owned
Cooling None
Fireplace Yes
Heat Source Wood
Exterior
Exterior Feature Deck, Privacy, Year Round Living
Parking Features Private, Circular Drive, Other
Garage Spaces 10.0
Pool None
View Pond, Forest, Trees/Woods
Roof Type Asphalt Shingle
Topography Hillside,Wetlands,Wooded/Treed,Sloping,Level
Total Parking Spaces 20
Building
Foundation Insulated Concrete Form, Other
New Construction true
GET MORE INFORMATION

Realtor | License ID: 4769738
+1(705) 888-0860 | info@thirdavenue.ca

