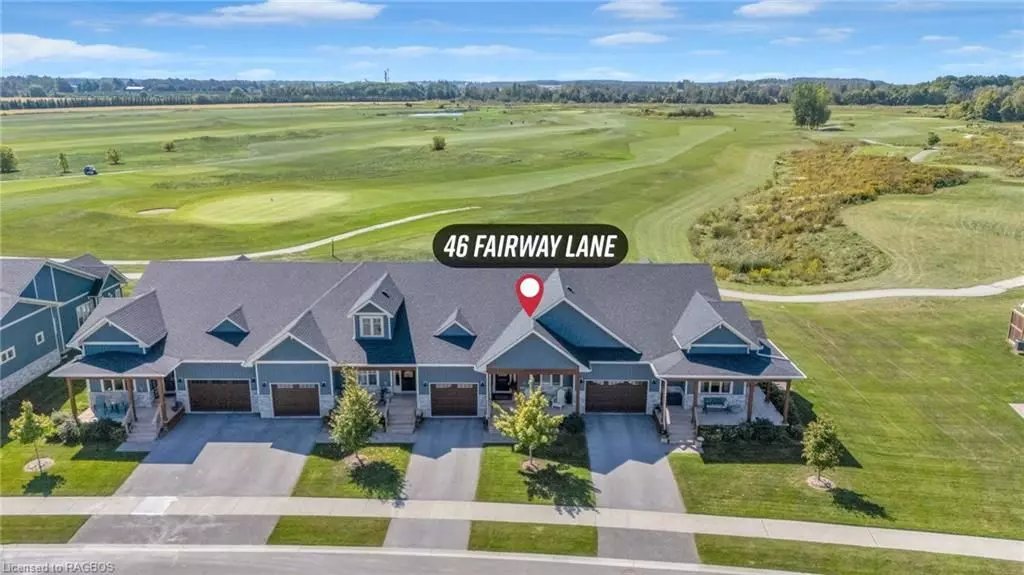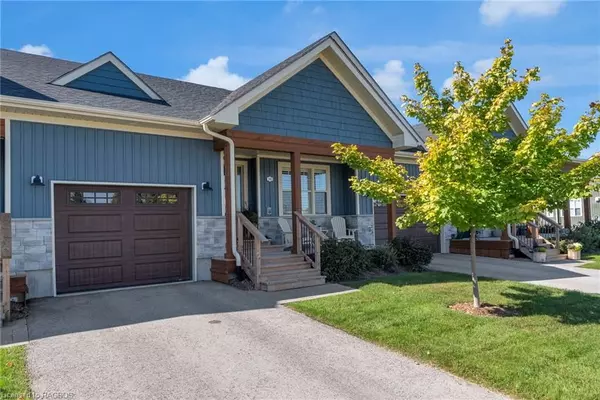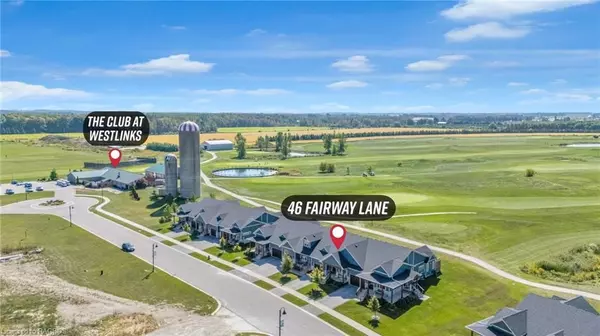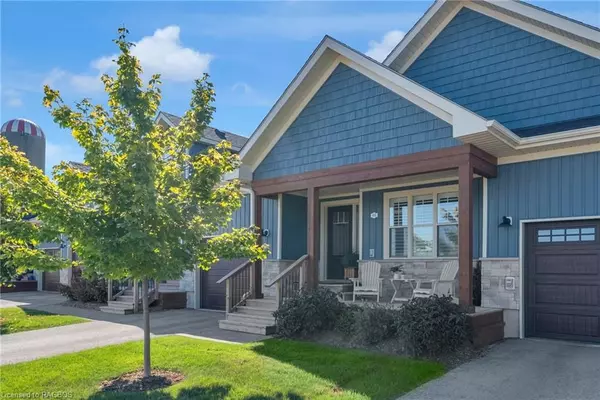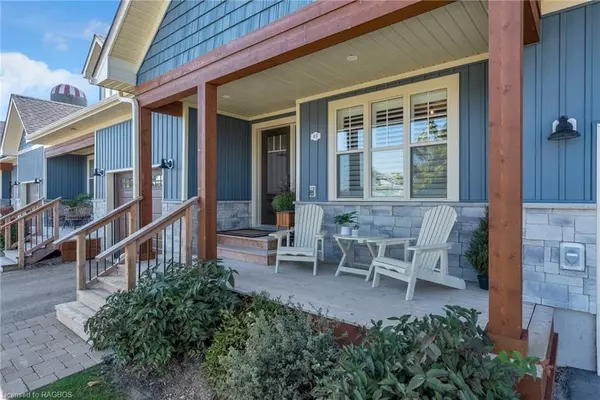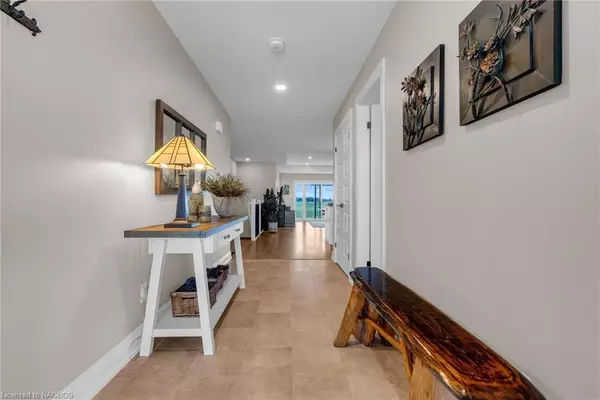
2 Beds
3 Baths
2 Beds
3 Baths
Key Details
Property Type Condo
Sub Type Condo Townhouse
Listing Status Active
Purchase Type For Sale
Approx. Sqft 1200-1399
MLS Listing ID X10846760
Style Bungalow
Bedrooms 2
HOA Fees $440
Annual Tax Amount $3,153
Tax Year 2024
Property Description
Location
Province ON
County Bruce
Community Saugeen Shores
Area Bruce
Region Saugeen Shores
City Region Saugeen Shores
Rooms
Family Room No
Basement Unfinished, Full
Kitchen 1
Interior
Interior Features Water Heater Owned, Sump Pump, Air Exchanger
Cooling Central Air
Fireplaces Type Electric
Fireplace Yes
Heat Source Gas
Exterior
Exterior Feature Deck, Lawn Sprinkler System, Year Round Living
Parking Features Private, Other, Reserved/Assigned, Inside Entry
Garage Spaces 1.0
View Golf Course
Roof Type Asphalt Shingle
Topography Flat
Total Parking Spaces 2
Building
Story 1
Unit Features Golf,Hospital,Beach
Foundation Poured Concrete
Locker None
New Construction false
Others
Security Features Carbon Monoxide Detectors,Smoke Detector
Pets Allowed Restricted
GET MORE INFORMATION

Realtor | License ID: 4769738
+1(705) 888-0860 | info@thirdavenue.ca

