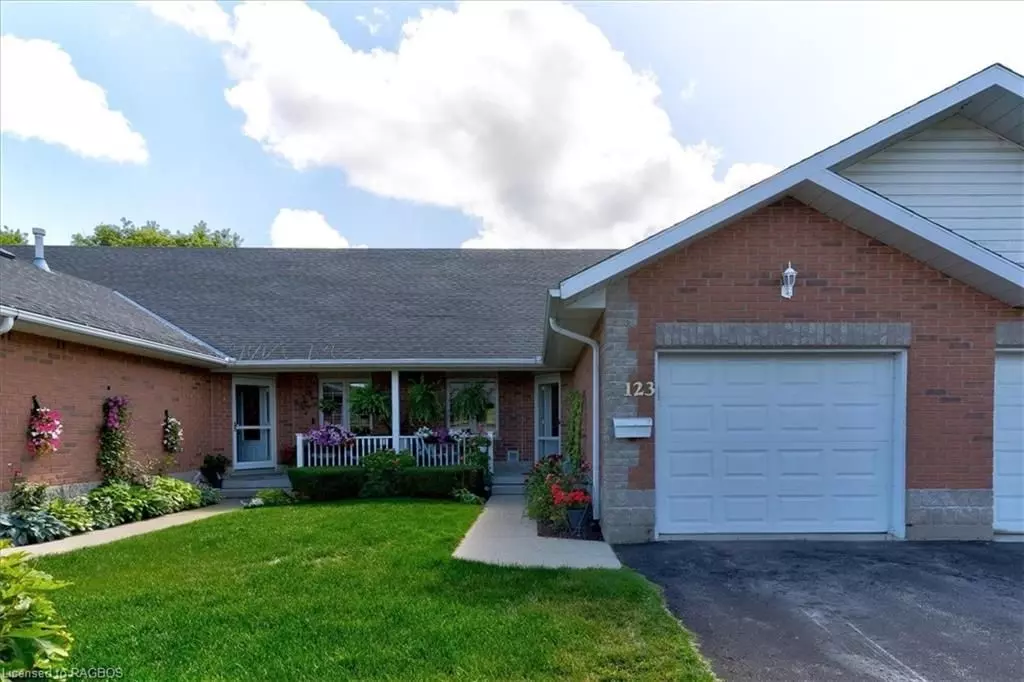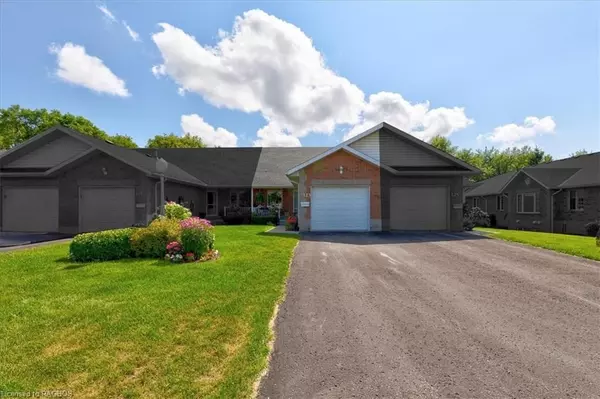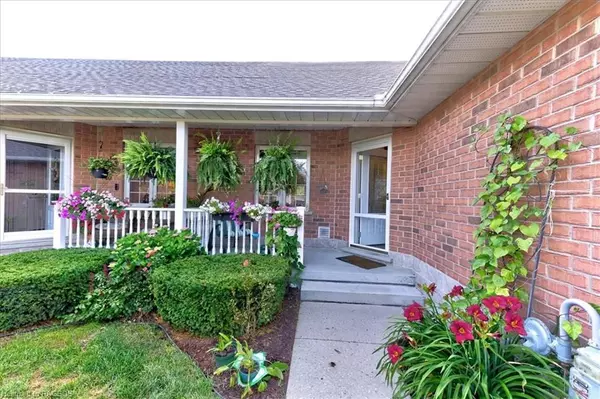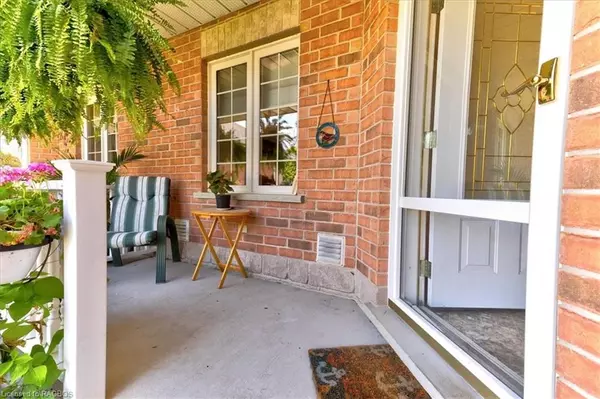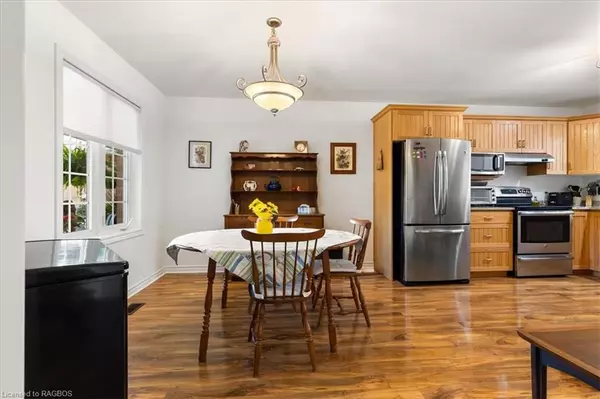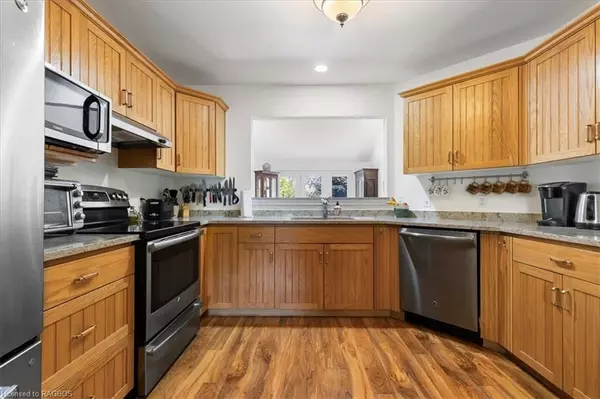
2 Beds
3 Baths
2,758 SqFt
2 Beds
3 Baths
2,758 SqFt
Key Details
Property Type Condo
Sub Type Condo Townhouse
Listing Status Active
Purchase Type For Sale
Approx. Sqft 1600-1799
Square Footage 2,758 sqft
Price per Sqft $202
MLS Listing ID X10846753
Style Bungaloft
Bedrooms 2
HOA Fees $380
Annual Tax Amount $3,677
Tax Year 2024
Property Description
The second-floor loft is a serene retreat, featuring a large master suite with a walk-in closet, a 4-piece ensuite, and a cozy sitting area that overlooks the living room.
The fully finished basement expands your living space with a huge rec room, in-floor heating, an additional bedroom, and a 3-piece bathroom—perfect for guests or family.
With an attached single-car garage providing direct access to the foyer, everyday tasks like unloading groceries are a breeze. Located just a short walk from the heart of Mount Forest, this home offers the ultimate in convenience, comfort, and a truly maintenance-free lifestyle.
Location
Province ON
County Wellington
Community Mount Forest
Area Wellington
Region Mount Forest
City Region Mount Forest
Rooms
Family Room No
Basement Finished, Full
Kitchen 1
Separate Den/Office 1
Interior
Interior Features Unknown
Cooling Central Air
Fireplace No
Heat Source Gas
Exterior
Exterior Feature Deck, Porch, Year Round Living
Parking Features Private
Garage Spaces 2.0
Pool None
Roof Type Asphalt Shingle
Total Parking Spaces 3
Building
Story Call LBO
Unit Features Golf,Hospital
Foundation Poured Concrete
Locker None
New Construction false
Others
Pets Allowed Restricted
GET MORE INFORMATION

Realtor | License ID: 4769738
+1(705) 888-0860 | info@thirdavenue.ca

