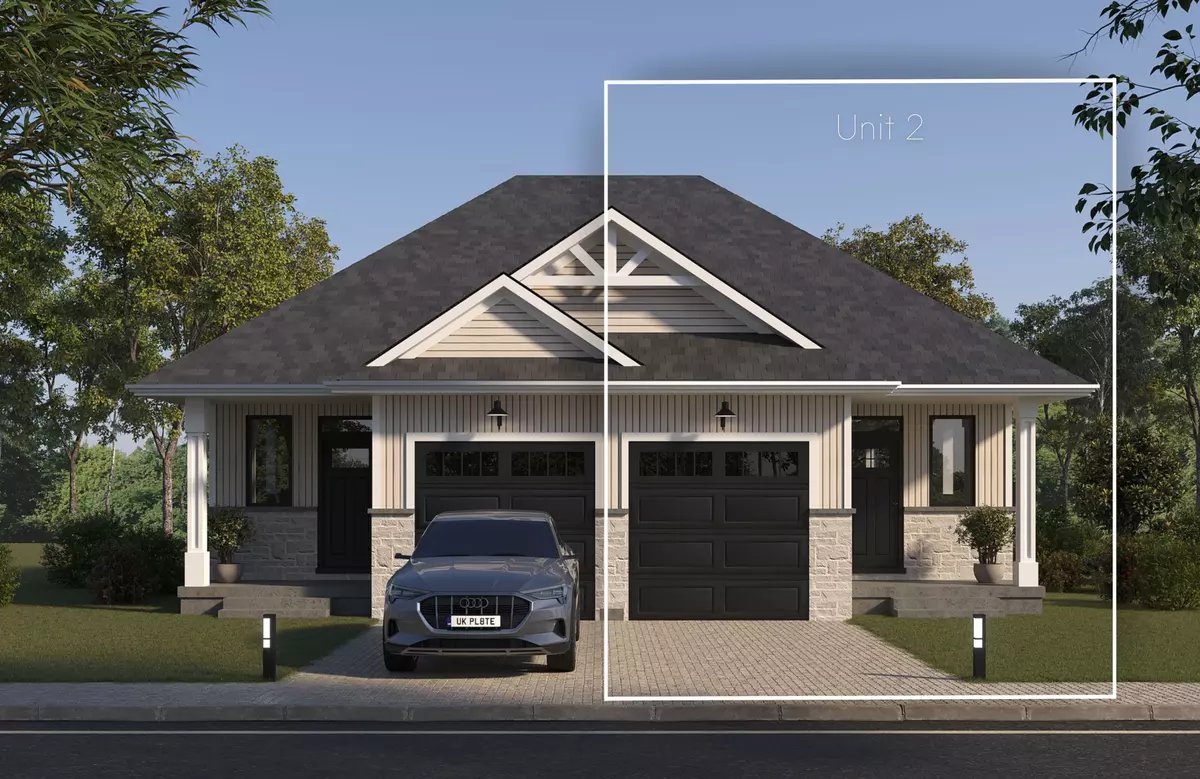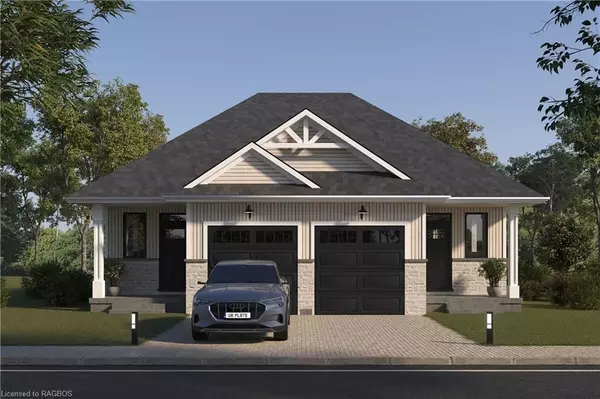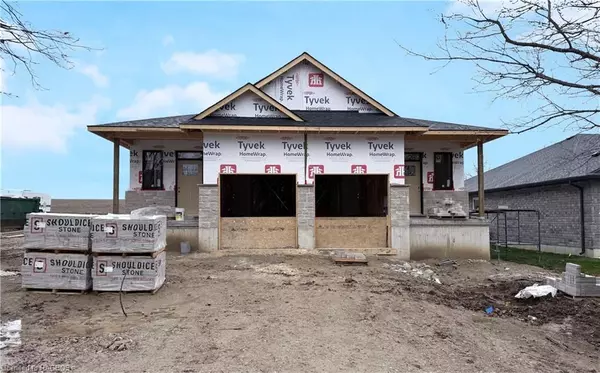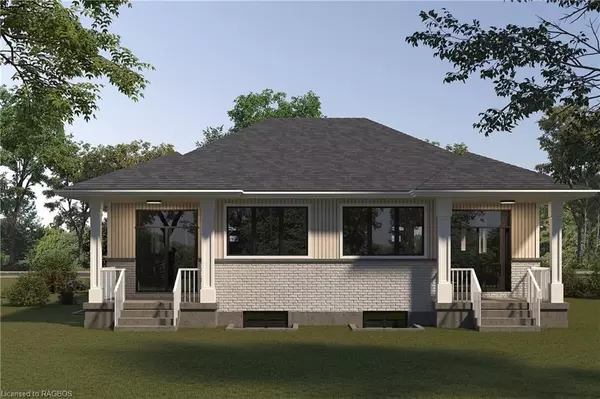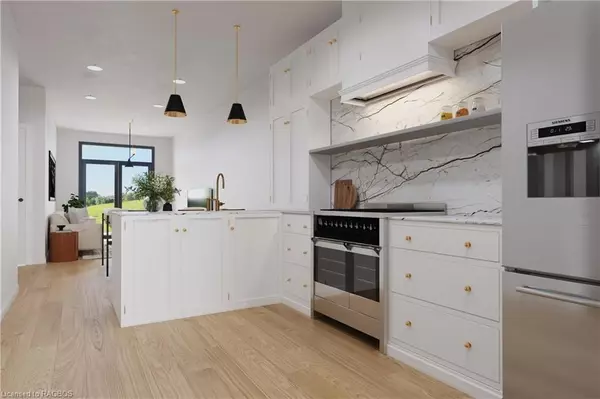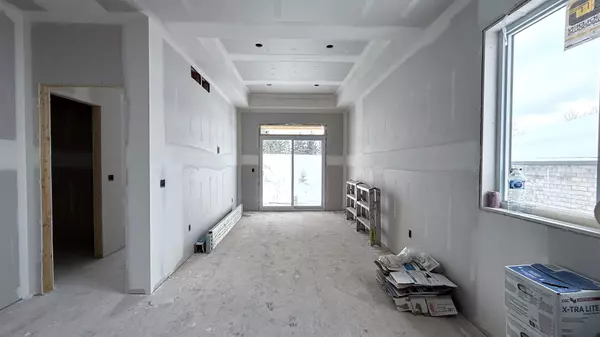1 Bed
3 Baths
1,816 SqFt
1 Bed
3 Baths
1,816 SqFt
Key Details
Property Type Townhouse
Sub Type Att/Row/Townhouse
Listing Status Active
Purchase Type For Sale
Approx. Sqft 1500-2000
Square Footage 1,816 sqft
Price per Sqft $307
MLS Listing ID X10846827
Style Other
Bedrooms 1
Tax Year 2024
Property Description
Location
Province ON
County Bruce
Community South Bruce
Area Bruce
Region South Bruce
City Region South Bruce
Rooms
Family Room Yes
Basement Finished, Full
Kitchen 1
Separate Den/Office 2
Interior
Interior Features None
Cooling Other
Fireplace No
Heat Source Unknown
Exterior
Exterior Feature Year Round Living, Patio
Parking Features Private
Garage Spaces 1.0
Pool None
Roof Type Asphalt Shingle
Topography Flat
Lot Depth 132.16
Exposure East
Total Parking Spaces 2
Building
Unit Features Park,Place Of Worship,School,Rec./Commun.Centre
Foundation Poured Concrete
New Construction true
GET MORE INFORMATION
Realtor | License ID: 4769738
+1(705) 888-0860 | info@thirdavenue.ca

