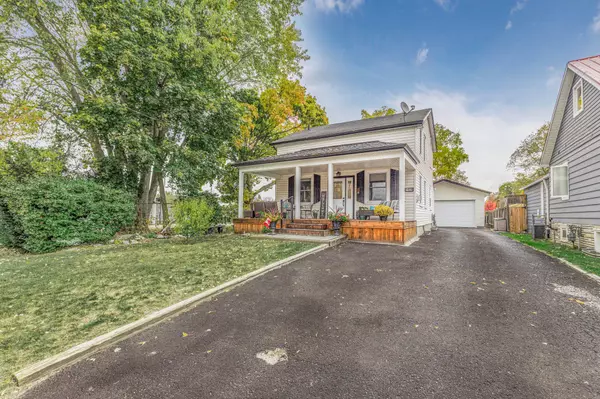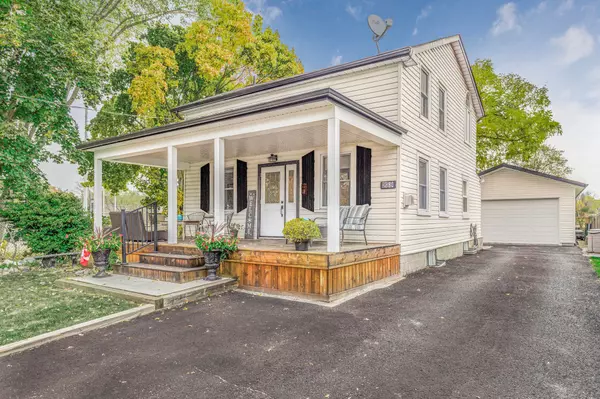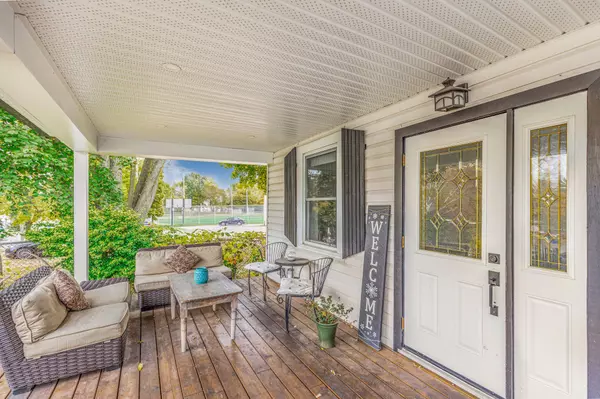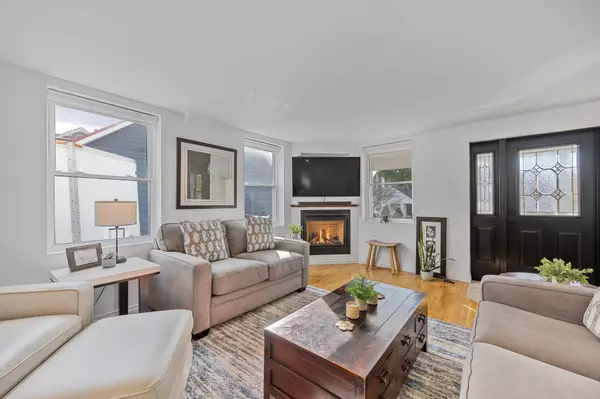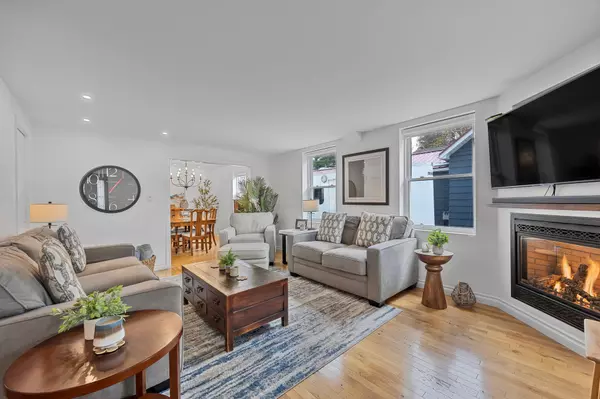
3 Beds
2 Baths
3 Beds
2 Baths
Key Details
Property Type Single Family Home
Sub Type Detached
Listing Status Pending
Purchase Type For Sale
Approx. Sqft 1100-1500
MLS Listing ID N11125978
Style 1 1/2 Storey
Bedrooms 3
Annual Tax Amount $4,063
Tax Year 2024
Property Description
Location
Province ON
County York
Community Gorham-College Manor
Area York
Region Gorham-College Manor
City Region Gorham-College Manor
Rooms
Family Room Yes
Basement Partially Finished
Kitchen 1
Separate Den/Office 1
Interior
Interior Features Auto Garage Door Remote, Water Heater Owned
Cooling Central Air
Fireplaces Type Natural Gas
Fireplace Yes
Heat Source Gas
Exterior
Exterior Feature Landscaped, Patio, Porch, Deck, Privacy, Year Round Living
Parking Features Private Double, Private Triple
Garage Spaces 6.0
Pool None
Roof Type Asphalt Shingle
Total Parking Spaces 8
Building
Unit Features Hospital,Library,Park,Place Of Worship,Public Transit,School
Foundation Concrete Block
GET MORE INFORMATION

Realtor | License ID: 4769738
+1(705) 888-0860 | info@thirdavenue.ca


