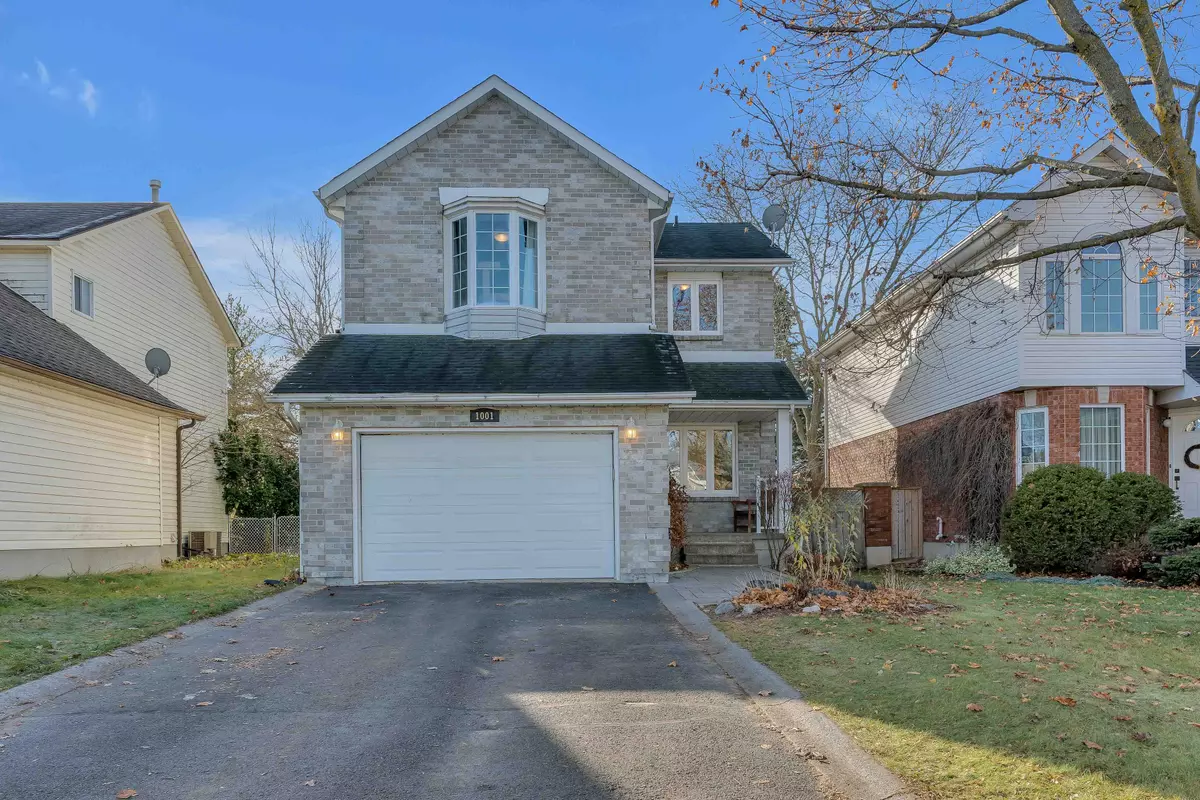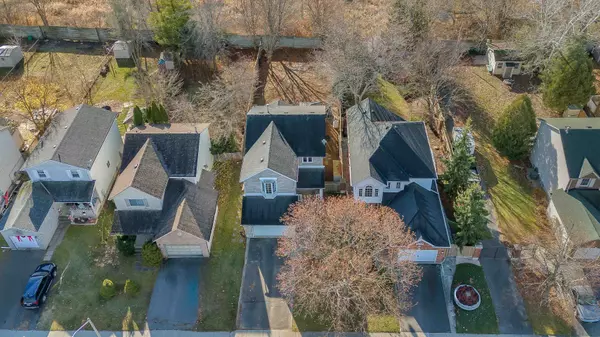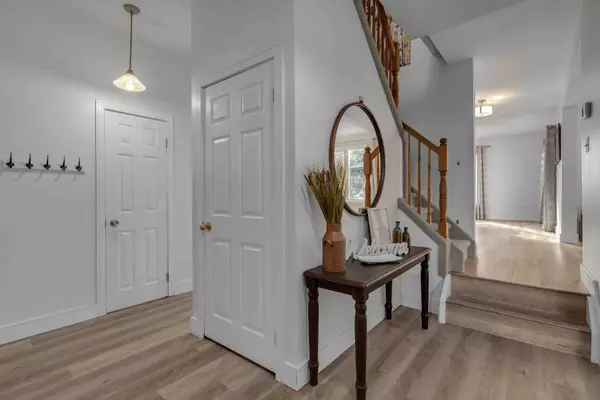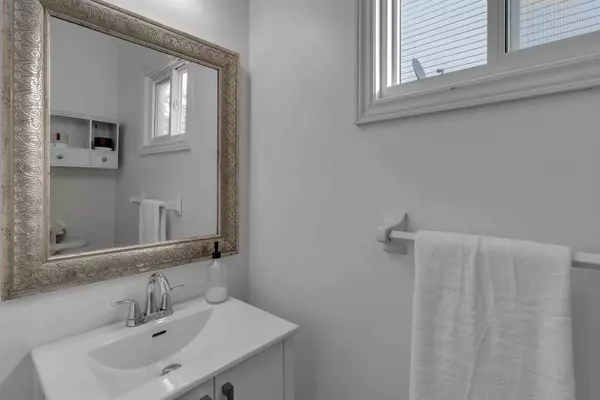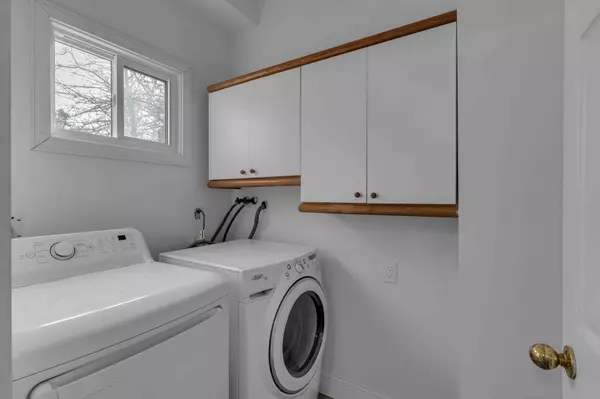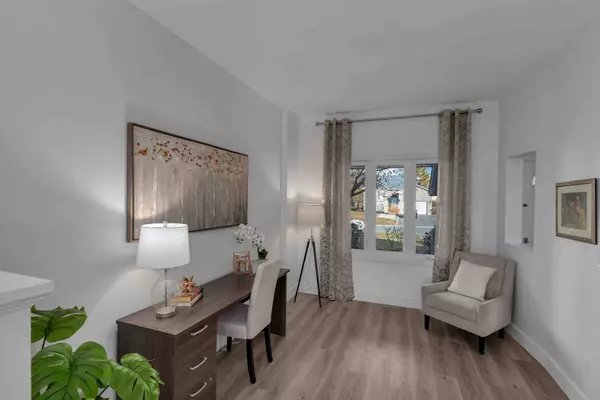4 Beds
3 Baths
4 Beds
3 Baths
Key Details
Property Type Single Family Home
Sub Type Detached
Listing Status Active
Purchase Type For Sale
Approx. Sqft 1500-2000
MLS Listing ID X11136247
Style 2-Storey
Bedrooms 4
Annual Tax Amount $4,583
Tax Year 2024
Property Description
Location
Province ON
County Frontenac
Community South Of Taylor-Kidd Blvd
Area Frontenac
Region South of Taylor-Kidd Blvd
City Region South of Taylor-Kidd Blvd
Rooms
Family Room Yes
Basement Finished
Kitchen 1
Interior
Interior Features None
Cooling Central Air
Fireplaces Type Natural Gas
Fireplace Yes
Heat Source Gas
Exterior
Exterior Feature Porch
Parking Features Private Double
Garage Spaces 4.0
Pool None
View City, Garden, Meadow
Roof Type Asphalt Shingle
Topography Flat
Lot Depth 161.39
Total Parking Spaces 5
Building
Unit Features Fenced Yard,School,School Bus Route
Foundation Block
Others
Security Features Smoke Detector
GET MORE INFORMATION
Realtor | License ID: 4769738
+1(705) 888-0860 | info@thirdavenue.ca

