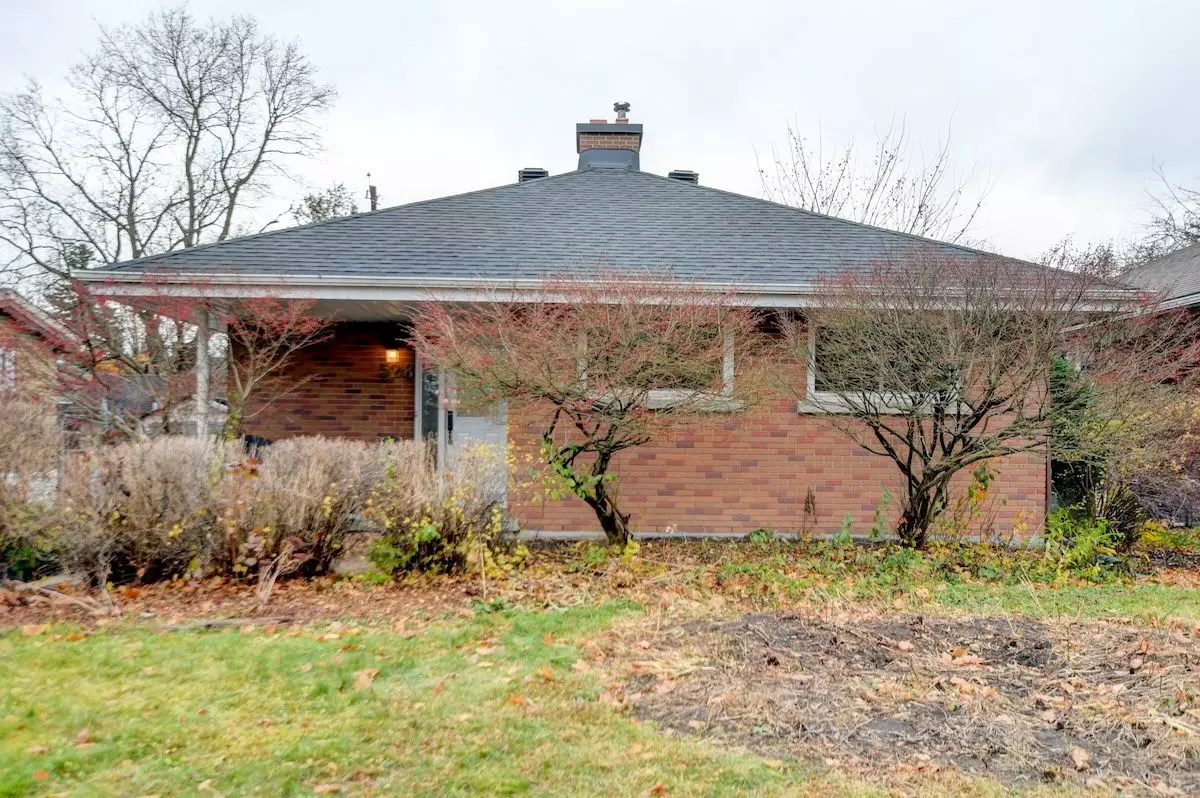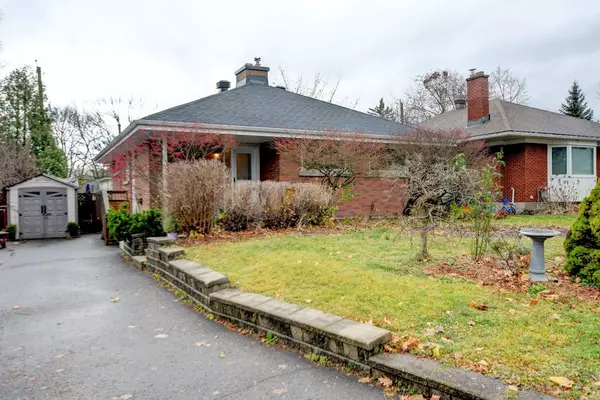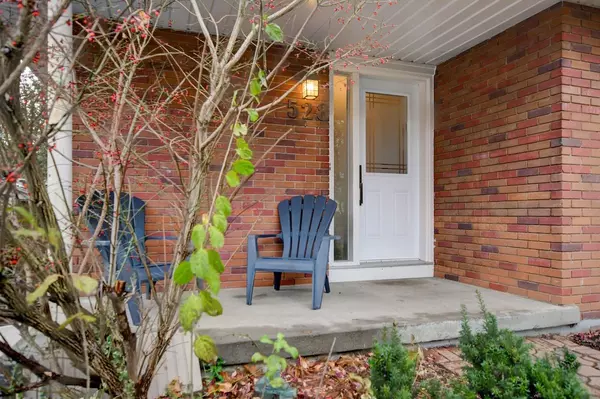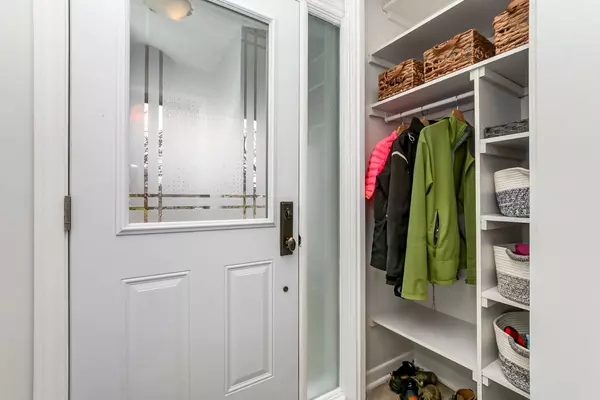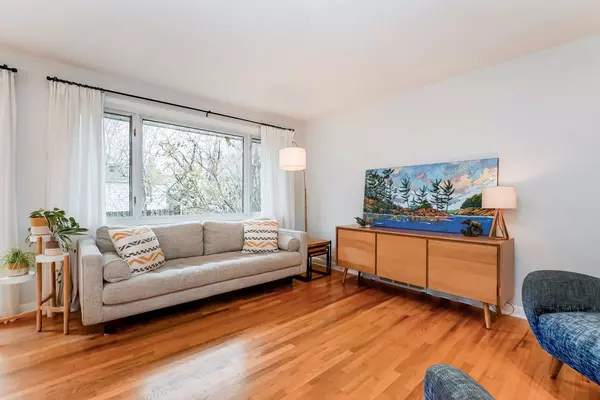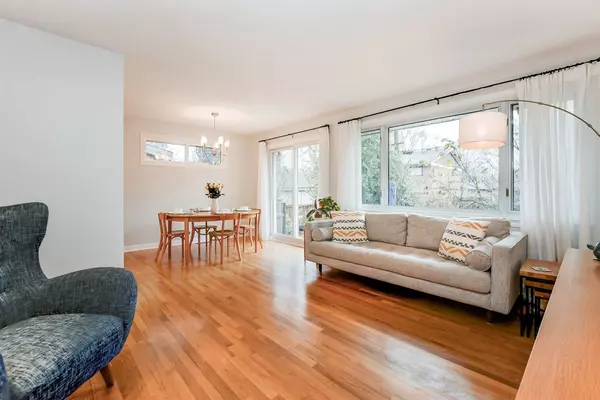
Melissa, Maria & Amanda 3rd Ave Realty Team
Third Avenue Realty
info@thirdavenue.ca +1(705) 888-08602 Beds
2 Baths
2 Beds
2 Baths
Key Details
Property Type Single Family Home
Sub Type Detached
Listing Status Active
Purchase Type For Sale
Approx. Sqft 1100-1500
MLS Listing ID X11228230
Style Bungalow
Bedrooms 2
Annual Tax Amount $4,587
Tax Year 2024
Property Description
Location
Province ON
County Ottawa
Community 3602 - Riverview Park
Area Ottawa
Region 3602 - Riverview Park
City Region 3602 - Riverview Park
Rooms
Family Room Yes
Basement Finished, Full
Kitchen 1
Separate Den/Office 1
Interior
Interior Features Primary Bedroom - Main Floor
Cooling Central Air
Fireplace Yes
Heat Source Gas
Exterior
Parking Features Private, Lane, Tandem
Garage Spaces 3.0
Pool None
Waterfront Description None
Roof Type Asphalt Shingle
Total Parking Spaces 3
Building
Unit Features Fenced Yard,Hospital,Public Transit,School Bus Route,Wooded/Treed,School
Foundation Poured Concrete, Concrete Block
GET MORE INFORMATION

Realtor | License ID: 4769738
+1(705) 888-0860 | info@thirdavenue.ca

