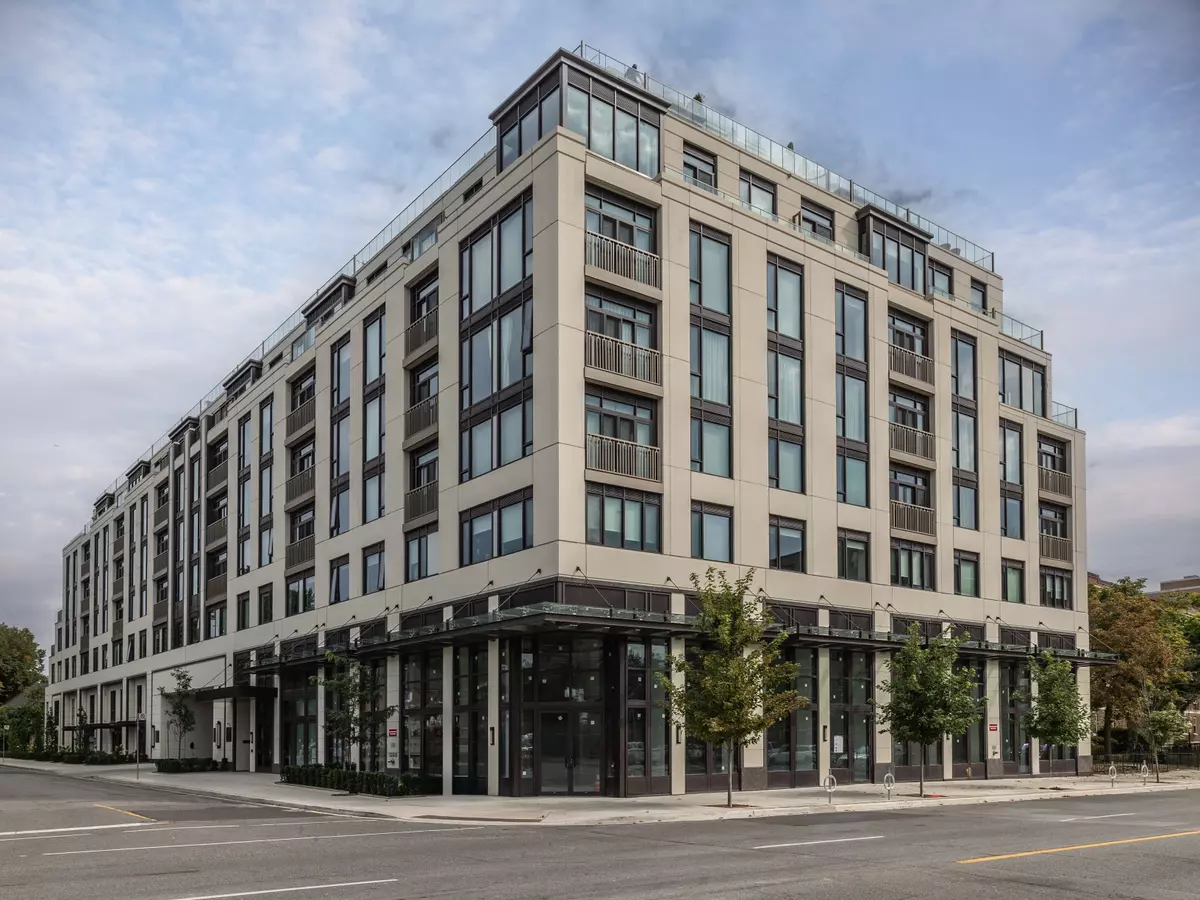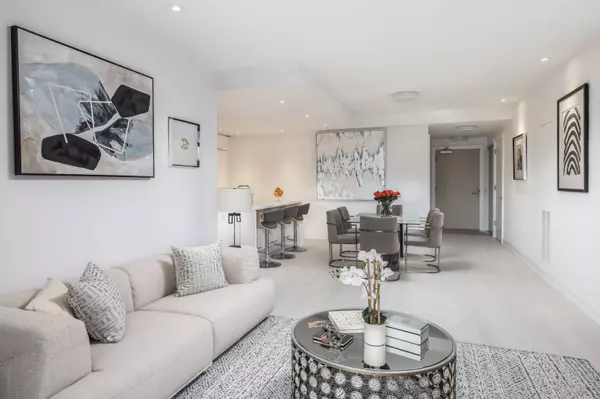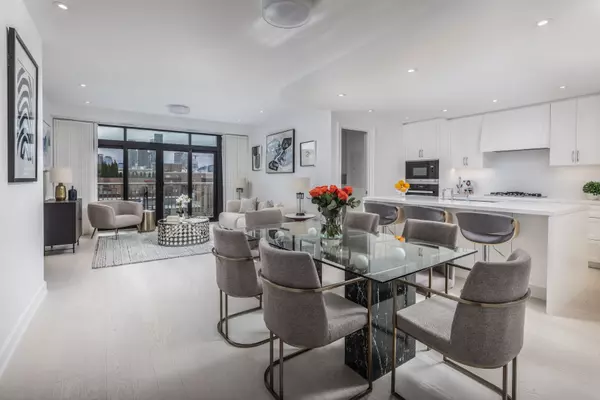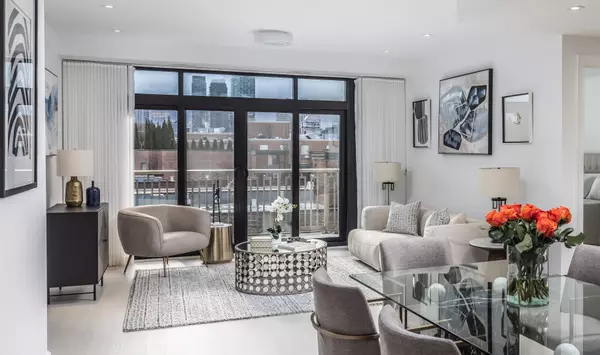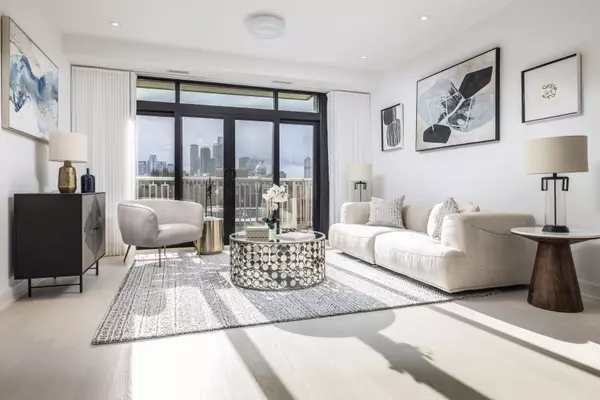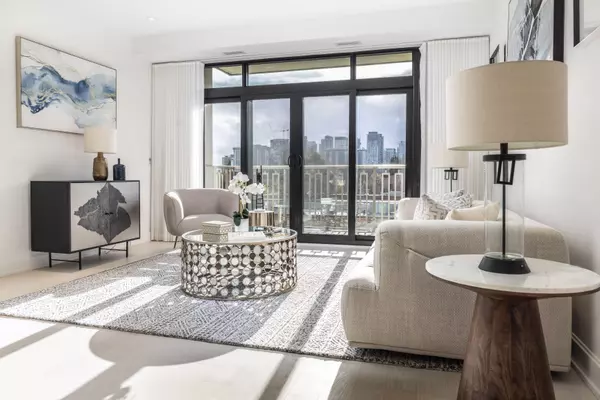
2 Beds
2 Baths
2 Beds
2 Baths
Key Details
Property Type Condo
Sub Type Condo Apartment
Listing Status Active
Purchase Type For Sale
Approx. Sqft 1000-1199
MLS Listing ID C11238266
Style Apartment
Bedrooms 2
HOA Fees $1,127
Annual Tax Amount $8,946
Tax Year 2024
Property Description
Location
Province ON
County Toronto
Community Lawrence Park South
Area Toronto
Region Lawrence Park South
City Region Lawrence Park South
Rooms
Family Room No
Basement None
Kitchen 1
Interior
Interior Features Other
Cooling Central Air
Inclusions Top-Of-The-Line Miele Appliances (Integrated Fridge/Freezer, Gas Cooktop, Wall Oven, Dishwasher, Microwave), Samsung Washer & Dryer, Built-in California Closets, All Elfs, One Parking Space W/ EV Charger, One Locker. See Schedule B.
Laundry Ensuite
Exterior
Parking Features Underground
Garage Spaces 1.0
Amenities Available Concierge, Exercise Room, Party Room/Meeting Room, Visitor Parking, Guest Suites
View Downtown
Total Parking Spaces 1
Building
Locker Owned
Others
Security Features Security Guard,Smoke Detector
Pets Allowed Restricted
GET MORE INFORMATION

Realtor | License ID: 4769738
+1(705) 888-0860 | info@thirdavenue.ca

