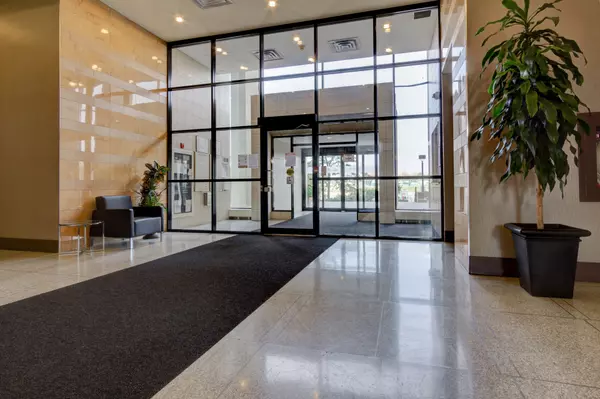
1 Bed
1 Bath
1 Bed
1 Bath
Key Details
Property Type Condo
Sub Type Condo Apartment
Listing Status Active
Purchase Type For Lease
Approx. Sqft 600-699
MLS Listing ID C11392395
Style Loft
Bedrooms 1
Property Description
Location
Province ON
County Toronto
Community Flemingdon Park
Area Toronto
Region Flemingdon Park
City Region Flemingdon Park
Rooms
Family Room No
Basement None
Kitchen 1
Separate Den/Office 1
Interior
Interior Features Primary Bedroom - Main Floor
Heating Yes
Cooling Central Air
Fireplace No
Heat Source Gas
Exterior
Parking Features Underground
Garage Spaces 1.0
Total Parking Spaces 1
Building
Story 8
Unit Features Clear View,Greenbelt/Conservation,Park,Place Of Worship,Public Transit,River/Stream
Locker Owned
Others
Security Features Carbon Monoxide Detectors,Concierge/Security,Security Guard,Security System,Smoke Detector,Alarm System
Pets Allowed Restricted
GET MORE INFORMATION

Realtor | License ID: 4769738
+1(705) 888-0860 | info@thirdavenue.ca






