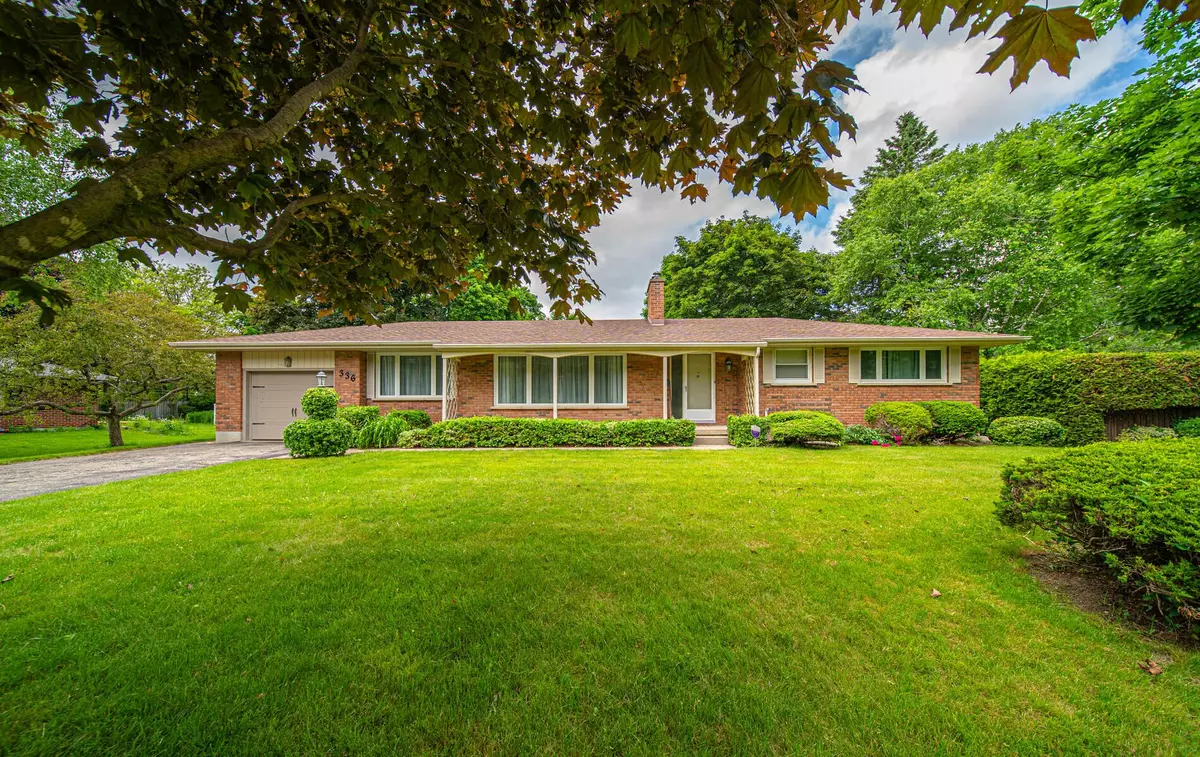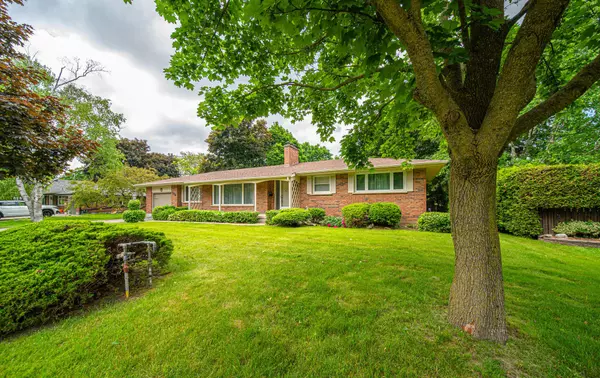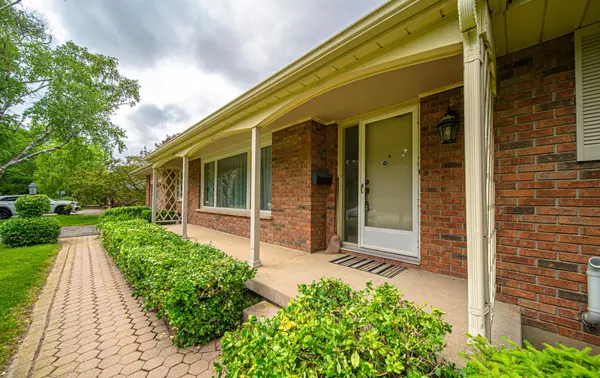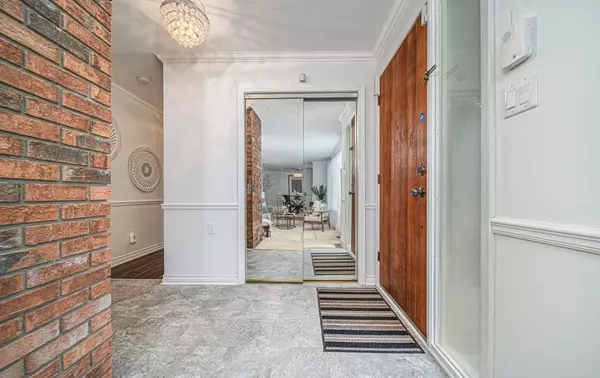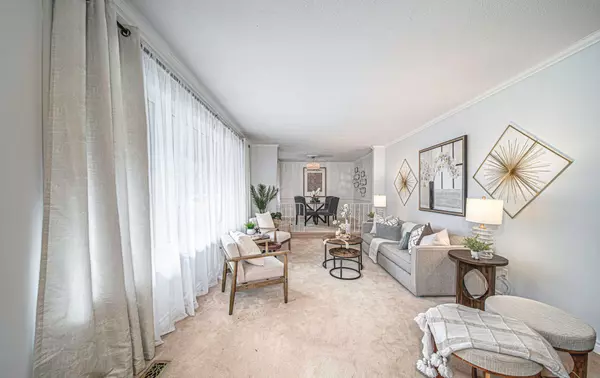REQUEST A TOUR If you would like to see this home without being there in person, select the "Virtual Tour" option and your agent will contact you to discuss available opportunities.
In-PersonVirtual Tour
$ 999,999
Est. payment | /mo
3 Beds
2 Baths
$ 999,999
Est. payment | /mo
3 Beds
2 Baths
Key Details
Property Type Single Family Home
Sub Type Detached
Listing Status Active
Purchase Type For Sale
MLS Listing ID E11421805
Style Bungalow
Bedrooms 3
Annual Tax Amount $7,316
Tax Year 2024
Property Description
Charming ranch-style 3-bedroom, 2-bathroom bungalow located in the sought-after Kedron Dell neighborhood. The bright living room features new windows, a cozy brick fireplace, and an open layout that flows seamlessly into the dining area, adorned with crown molding and wainscoting. The updated kitchen showcases a stylish backsplash and connects to the breakfast area, which opens to a large deck overlooking the picturesque backyard. New triple-pane windows also enhance the master bedroom and one additional bedroom. The front door is accented with a single glass side panel, allowing natural light to fill the entryway. With a 10x10 shed and mature trees, the outdoor space is perfect for relaxation and entertaining. The spacious basement, with a separate entrance, offers endless possibilities for recreation or storage. The property also includes a large oversized one-car garage, providing ample space for storage or a workshop. Situated on a sprawling 100x165 private lot, this home provides the perfect balance of tranquility and convenience. The long driveway accommodates up to six cars alongside the garage.
Location
Province ON
County Durham
Community Kedron
Area Durham
Region Kedron
City Region Kedron
Rooms
Family Room Yes
Basement Finished, Separate Entrance
Kitchen 1
Interior
Interior Features Other
Cooling Central Air
Fireplace Yes
Heat Source Gas
Exterior
Parking Features Private
Garage Spaces 6.0
Pool None
Roof Type Shingles
Lot Depth 166.75
Total Parking Spaces 7
Building
Foundation Concrete
Listed by KELLER WILLIAMS ENERGY LEPP GROUP REAL ESTATE
GET MORE INFORMATION
Melissa, Maria & Amanda 3rd Ave Realty Team
Realtor | License ID: 4769738
+1(705) 888-0860 | info@thirdavenue.ca

