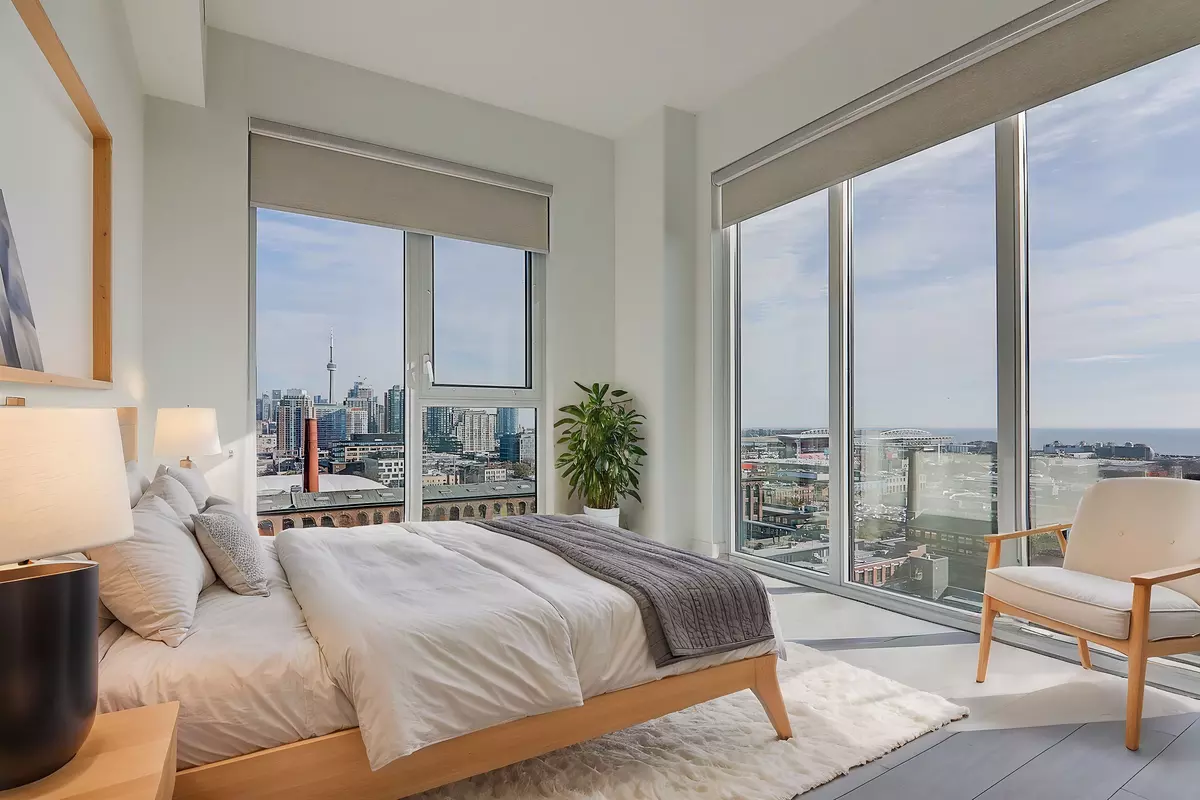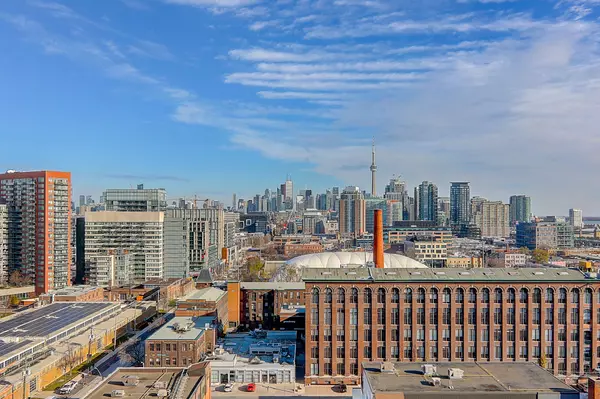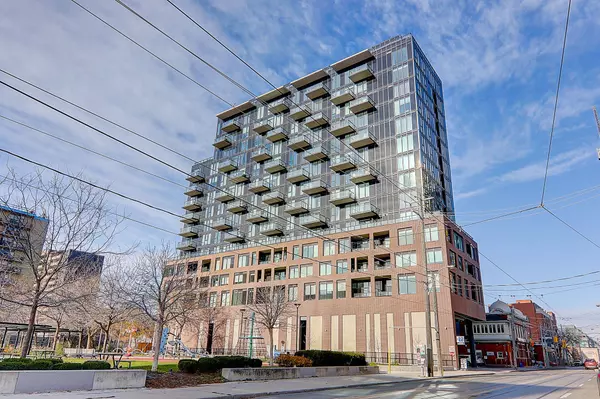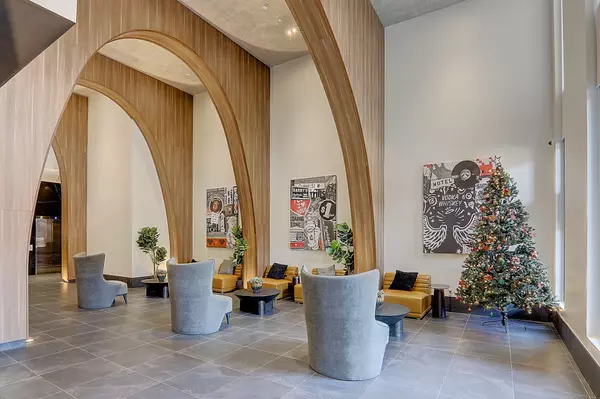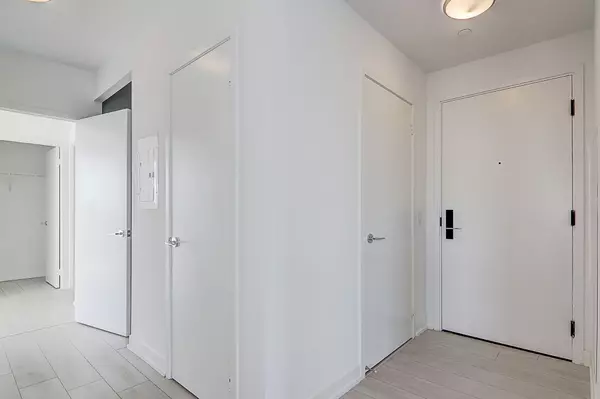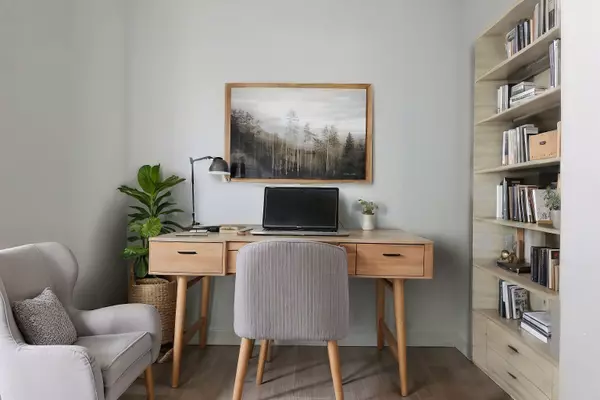REQUEST A TOUR If you would like to see this home without being there in person, select the "Virtual Tour" option and your agent will contact you to discuss available opportunities.
In-PersonVirtual Tour
$ 1,099,000
Est. payment | /mo
3 Beds
2 Baths
$ 1,099,000
Est. payment | /mo
3 Beds
2 Baths
Key Details
Property Type Condo
Sub Type Condo Apartment
Listing Status Active
Purchase Type For Sale
Approx. Sqft 1000-1199
MLS Listing ID W11512184
Style Apartment
Bedrooms 3
HOA Fees $967
Annual Tax Amount $5,471
Tax Year 2024
Property Description
Breathtaking CN Tower & Lake View Luxury Condo Steps away from liberty village!! This stunning 1099 Sqft 3 bedroom plus Den, 2 Full Bath includes Floor to Ceiling Window throughout, open concept living/dining with South East and North view! Enjoy your CN Tower City Skyline & Lake view Everyday. Modern kitchen with built in appliances. Sun Kissed corner Master room with SE views of the CN & lake, perfect for entertaining! Steps To Dufferin Subway Station Street Car At Your Door Step. Close To TTC and Financial District , CNE, Metro, Goodlife, parks, Universities and Liberty Village. Tons Of Amenities: include a Kids Zone, Outdoor Terrace, Spin Room, Gym, BBQ Terrace, and more!Fantastic Opportunity To Come Home To A Place That Supports A Work-Live-Life Balance.
Location
Province ON
County Toronto
Community South Parkdale
Area Toronto
Region South Parkdale
City Region South Parkdale
Rooms
Family Room No
Basement None
Kitchen 1
Separate Den/Office 1
Interior
Interior Features Carpet Free
Cooling Central Air
Fireplace No
Heat Source Gas
Exterior
Parking Features Underground
Garage Spaces 1.0
View Lake, City, Downtown
Exposure South East
Total Parking Spaces 1
Building
Story 13
Unit Features Park,Public Transit
Locker None
Others
Pets Allowed Restricted
Listed by RE/MAX CROSSROADS REALTY INC.
GET MORE INFORMATION
Melissa, Maria & Amanda 3rd Ave Realty Team
Realtor | License ID: 4769738
+1(705) 888-0860 | info@thirdavenue.ca

