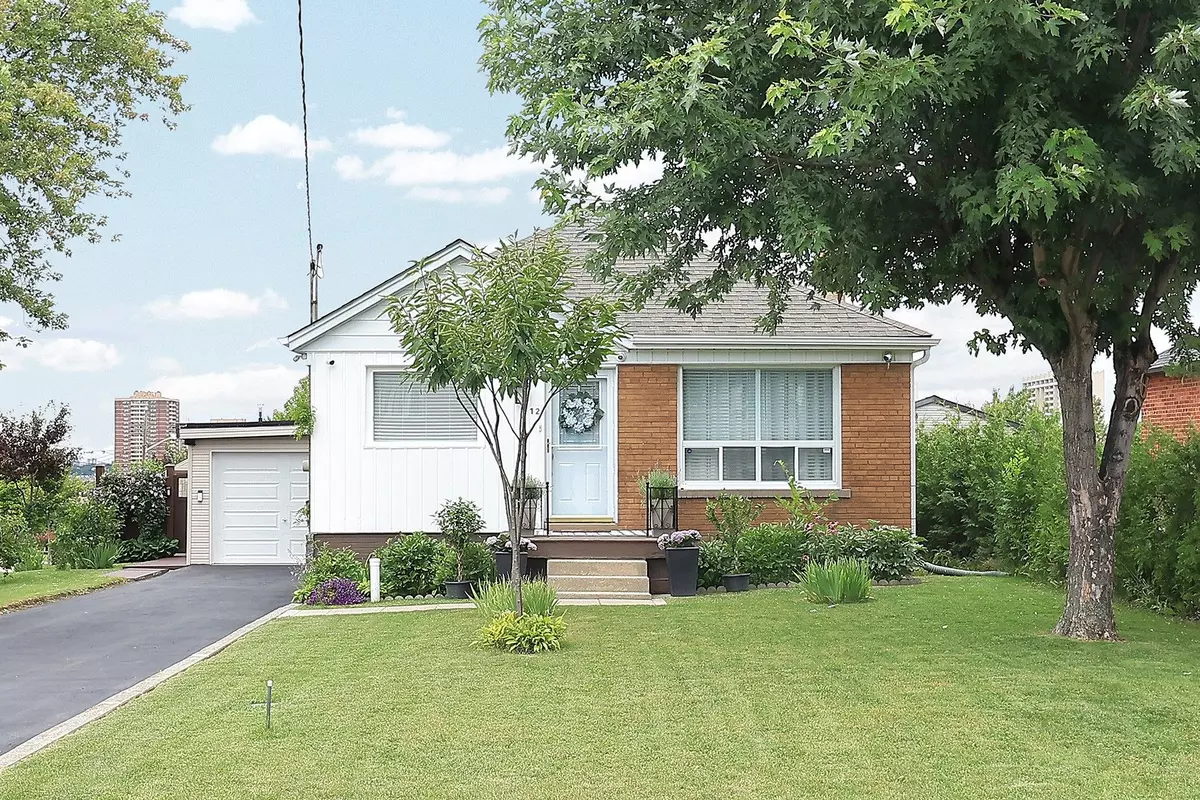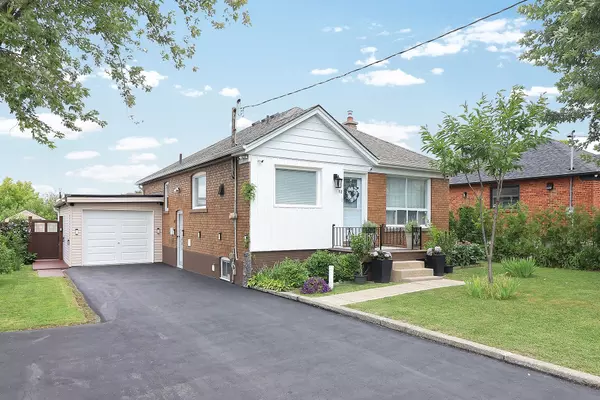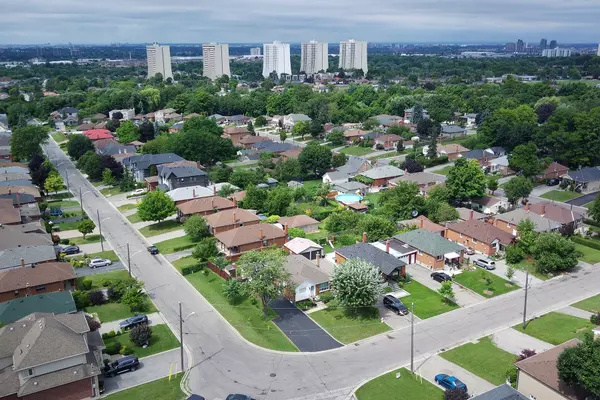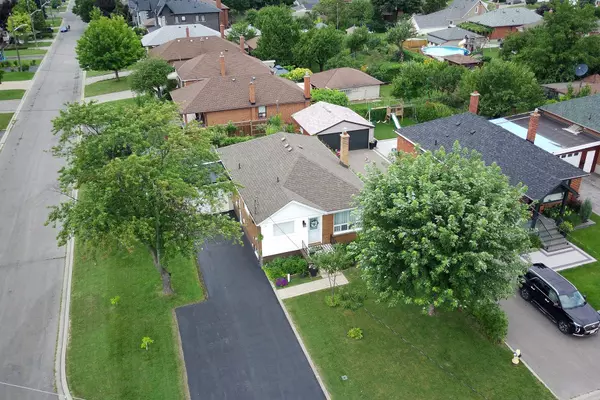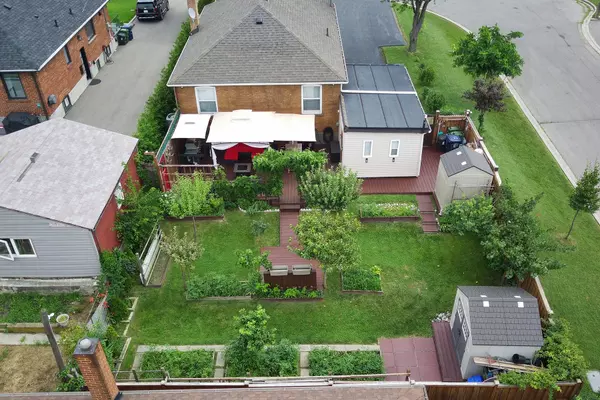REQUEST A TOUR If you would like to see this home without being there in person, select the "Virtual Tour" option and your agent will contact you to discuss available opportunities.
In-PersonVirtual Tour

$ 1,169,000
Est. payment | /mo
3 Beds
2 Baths
$ 1,169,000
Est. payment | /mo
3 Beds
2 Baths
Key Details
Property Type Single Family Home
Sub Type Detached
Listing Status Active
Purchase Type For Sale
MLS Listing ID W11546804
Style Bungalow
Bedrooms 3
Annual Tax Amount $4,220
Tax Year 2024
Property Description
Welcome to this charming east-facing bungalow nestled on a spacious corner lot! With over 1,800 square feet of living space, this home features a delightful basement apartment, perfect for extended family or rental income. Enjoy the fresh ambiance of new flooring throughout, and cook in style in the modern kitchen, equipped with stainless steel appliances that are just two years old. Step outside to discover your own private oasis, featuring a three-tiered garden terrace, surrounded by a privacy fence for added seclusion. The property includes two sheds for extra storage and an insulated single-car garage. This home boasts two newly renovated full bathrooms, making it both functional and stylish. Located in a family-friendly neighborhood, you'll find yourself conveniently functional and stylish. Located in a family-friendly neighborhood, you'll find yourself conveniently close to schools and a bus route that provides direct access to Wilson Subway Station (just 5km away). Enjoy outdoor activiteies at Downsview Park, indulge in shopping at Yorkdale Shopping Centre, and benefit from easy.
Location
Province ON
County Toronto
Community Downsview-Roding-Cfb
Area Toronto
Region Downsview-Roding-CFB
City Region Downsview-Roding-CFB
Rooms
Family Room Yes
Basement Finished
Kitchen 2
Separate Den/Office 2
Interior
Interior Features None
Cooling Central Air
Fireplace No
Heat Source Gas
Exterior
Parking Features Private
Garage Spaces 7.0
Pool None
Roof Type Shingles
Total Parking Spaces 8
Building
Unit Features Hospital,Park,Public Transit,School
Foundation Concrete
Listed by RE/MAX PREMIER INC.
GET MORE INFORMATION

Melissa, Maria & Amanda 3rd Ave Realty Team
Realtor | License ID: 4769738
+1(705) 888-0860 | info@thirdavenue.ca

