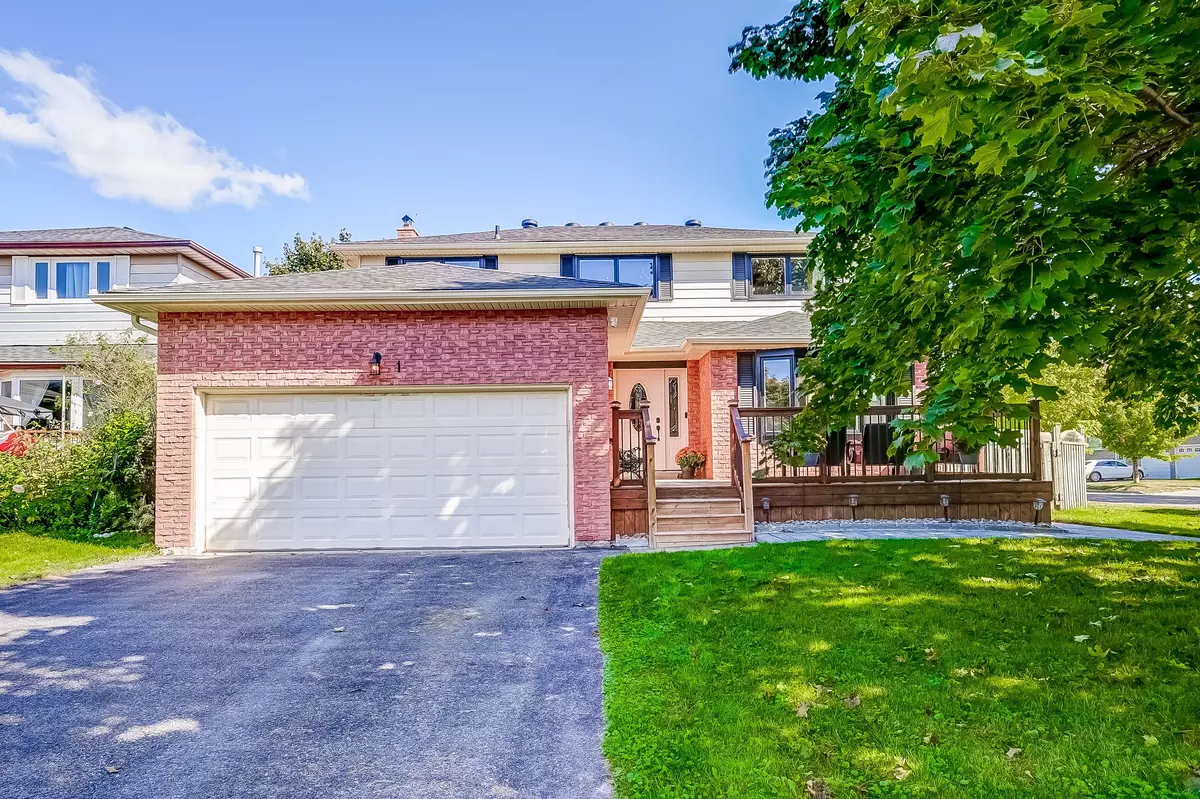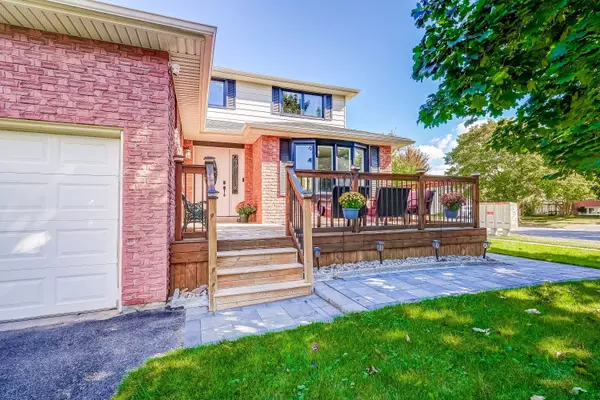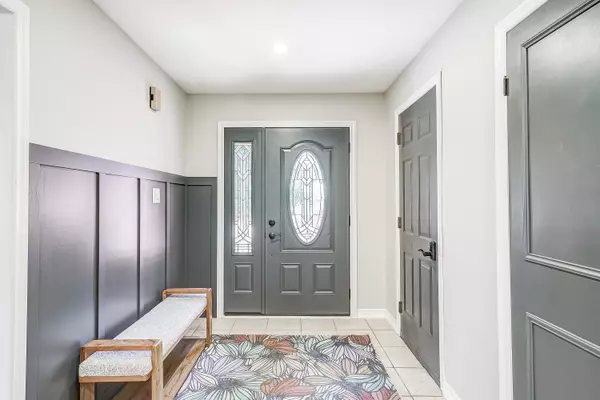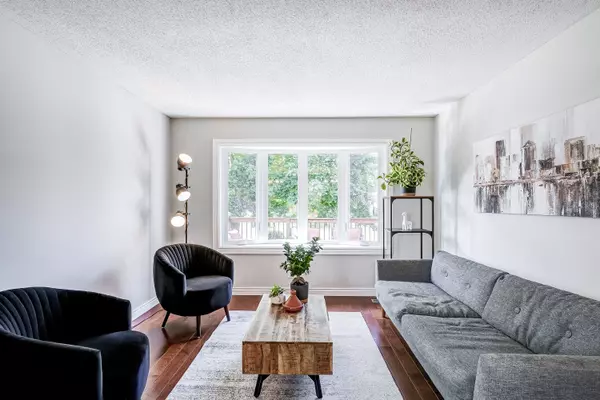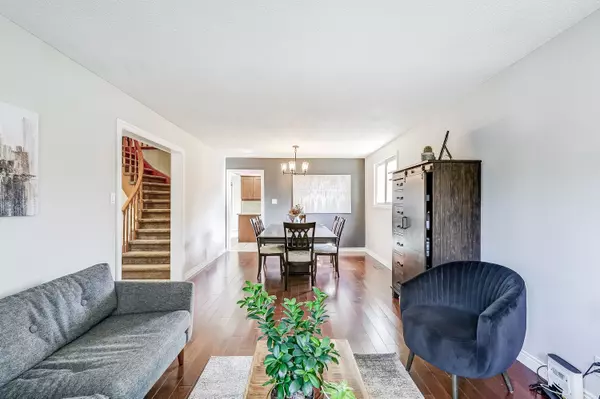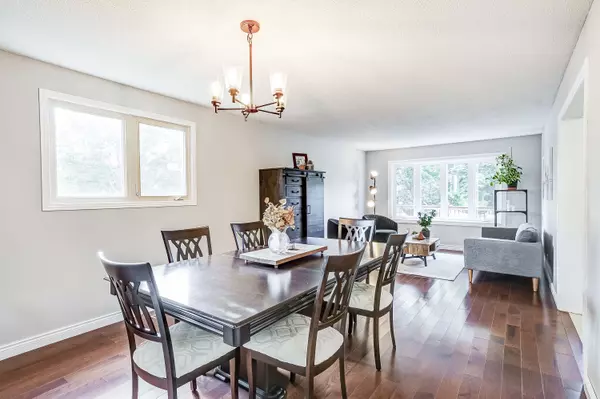REQUEST A TOUR If you would like to see this home without being there in person, select the "Virtual Tour" option and your agent will contact you to discuss available opportunities.
In-PersonVirtual Tour
$ 999,999
Est. payment | /mo
4 Beds
3 Baths
$ 999,999
Est. payment | /mo
4 Beds
3 Baths
Key Details
Property Type Single Family Home
Sub Type Detached
Listing Status Active
Purchase Type For Sale
MLS Listing ID N11581357
Style 2-Storey
Bedrooms 4
Annual Tax Amount $5,373
Tax Year 2024
Property Description
The Picture Perfect Family Home Is Ready For You! This Desirable Home Sits On A Premium Corner Lot w/ Large Deck & Landscaped Path To The Oversized Backyard. With An Ideal And Smart Layout, This Home Offers Over 2,200 SF Of Above Grade Living Space Plus A Fully Finished Basement w/ Wet Bar For Additional Work Space, Play Room, Gym, Storage, Or Entertainment Space! The Main Floor Is Complete w/ Pot Lights Throughout, Oversized Windows For Ample Natural Lighting, SS Appliances & Hardwood Flooring. The Upper Level Has 4 Generously Sized Bedrooms w/ Large Closets And Windows, Upgraded Light Fixtures, 2 Linen Closets, And 2 Full Baths! Sitting On A Stunning Oversized Lot - There Is Tons Of Room To Play, Entertain, Or Just Enjoy A Coffee Outdoors! Steps From Shopping, Groceries, Amenities, Parks, Schools, And Lake Simcoe!
Location
Province ON
County York
Community Keswick South
Area York
Region Keswick South
City Region Keswick South
Rooms
Family Room Yes
Basement Full, Finished
Kitchen 1
Interior
Interior Features Other, Central Vacuum, Auto Garage Door Remote
Cooling Central Air
Fireplace Yes
Heat Source Ground Source
Exterior
Parking Features Private Double
Garage Spaces 4.0
Pool None
Roof Type Shingles
Lot Depth 143.78
Total Parking Spaces 6
Building
Unit Features Beach,Fenced Yard,Marina,Park,School
Foundation Concrete
Listed by ROYAL LEPAGE YOUR COMMUNITY REALTY
GET MORE INFORMATION
Melissa, Maria & Amanda 3rd Ave Realty Team
Realtor | License ID: 4769738
+1(705) 888-0860 | info@thirdavenue.ca

