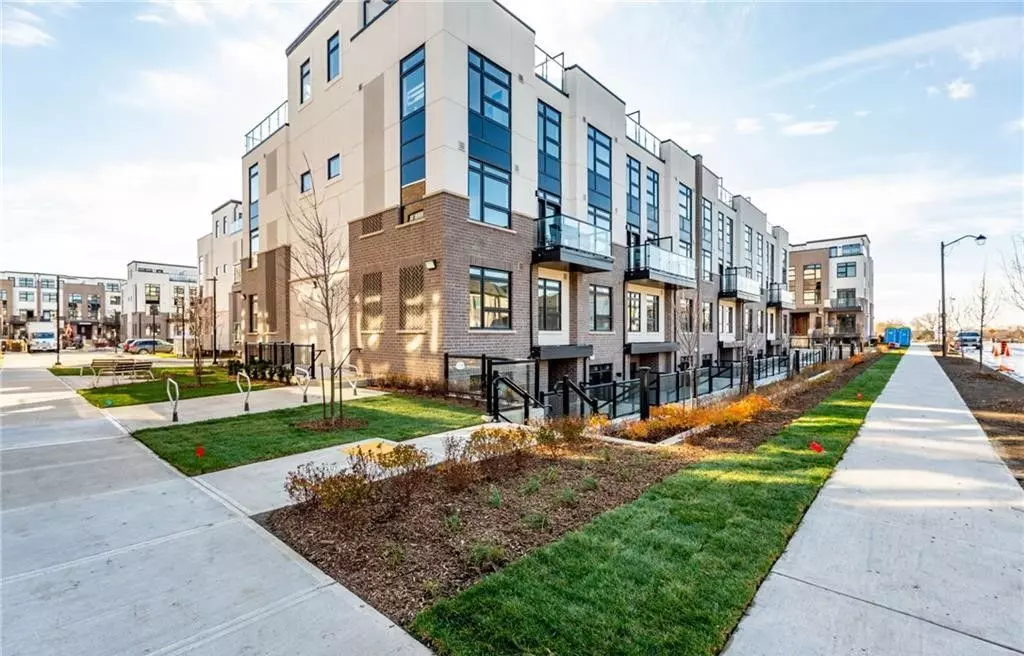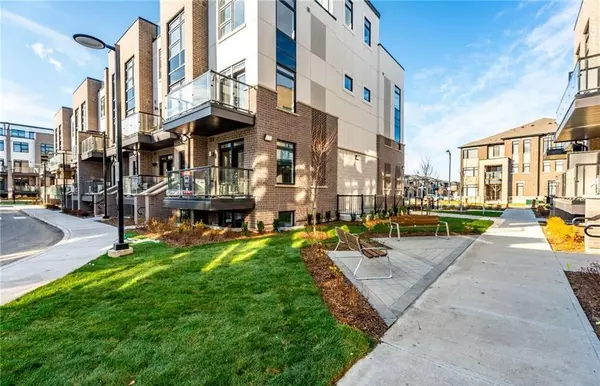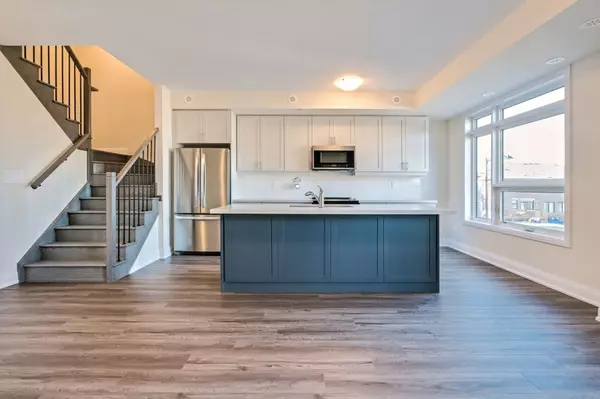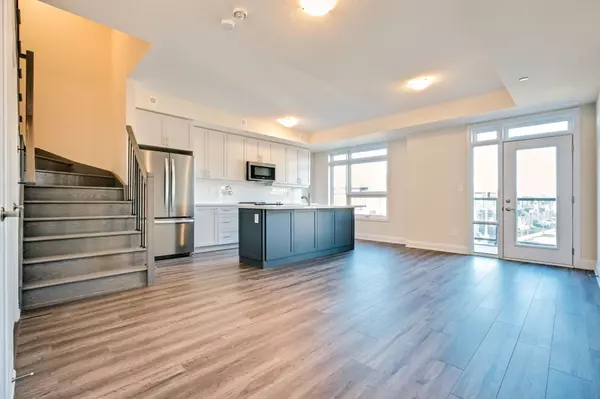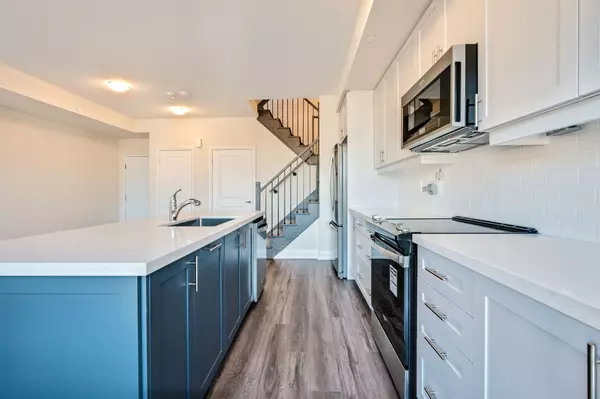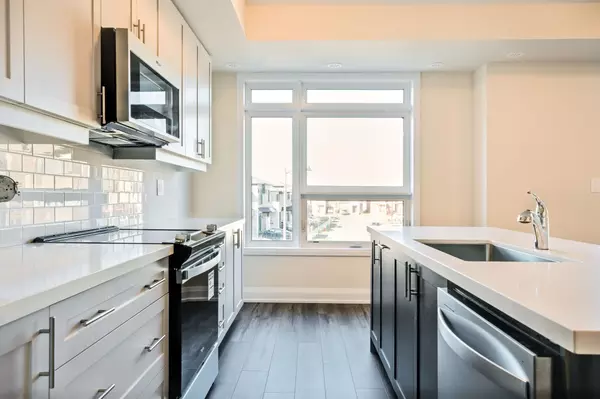REQUEST A TOUR If you would like to see this home without being there in person, select the "Virtual Tour" option and your agent will contact you to discuss available opportunities.
In-PersonVirtual Tour

$ 3,200
Est. payment | /mo
2 Beds
2 Baths
$ 3,200
Est. payment | /mo
2 Beds
2 Baths
Key Details
Property Type Condo
Sub Type Condo Townhouse
Listing Status Active
Purchase Type For Lease
Approx. Sqft 1200-1399
MLS Listing ID W11618188
Style 2-Storey
Bedrooms 2
Property Description
Welcome to "The Crawford" by Fernbrook homes. This beautifully appointed 2 bedroom, 2 bathroom, 2 UNDERGROUNDPARKING SPOTS with over 1300 sq ft "Dorset" model checks all of the boxes. The main floor of this home features a fully upgraded kitchen complete with high end appliances, under cabinet lighting, upgraded cabinets and quartz countertops. Relax and entertain in your open concept living and dining area - plenty of room for everyone. Upstairs you will find a large primary bedroom with ensuite bath featuring gorgeous glass frameless shower, upgraded quartz vanity and an additional bedroom and 4piece bathroom. Enjoy summer outdoor fun on your huge roof top terrace with gas bbq hook up. 1 locker. Don't wait! Available now. Conveniently located close to highways, schools, trails, conservation areas and plenty of amenities.
Location
Province ON
County Halton
Community 1026 - Cb Cobban
Area Halton
Region 1026 - CB Cobban
City Region 1026 - CB Cobban
Rooms
Family Room No
Basement None
Kitchen 1
Interior
Interior Features Auto Garage Door Remote, Carpet Free, Water Heater
Cooling Central Air
Fireplace No
Heat Source Gas
Exterior
Parking Features Underground
Roof Type Flat
Total Parking Spaces 2
Building
Unit Features Golf,Greenbelt/Conservation,School,Wooded/Treed
Foundation Poured Concrete
Locker Owned
Others
Pets Allowed No
Listed by RE/MAX ESCARPMENT REALTY INC.
GET MORE INFORMATION

Melissa, Maria & Amanda 3rd Ave Realty Team
Realtor | License ID: 4769738
+1(705) 888-0860 | info@thirdavenue.ca

