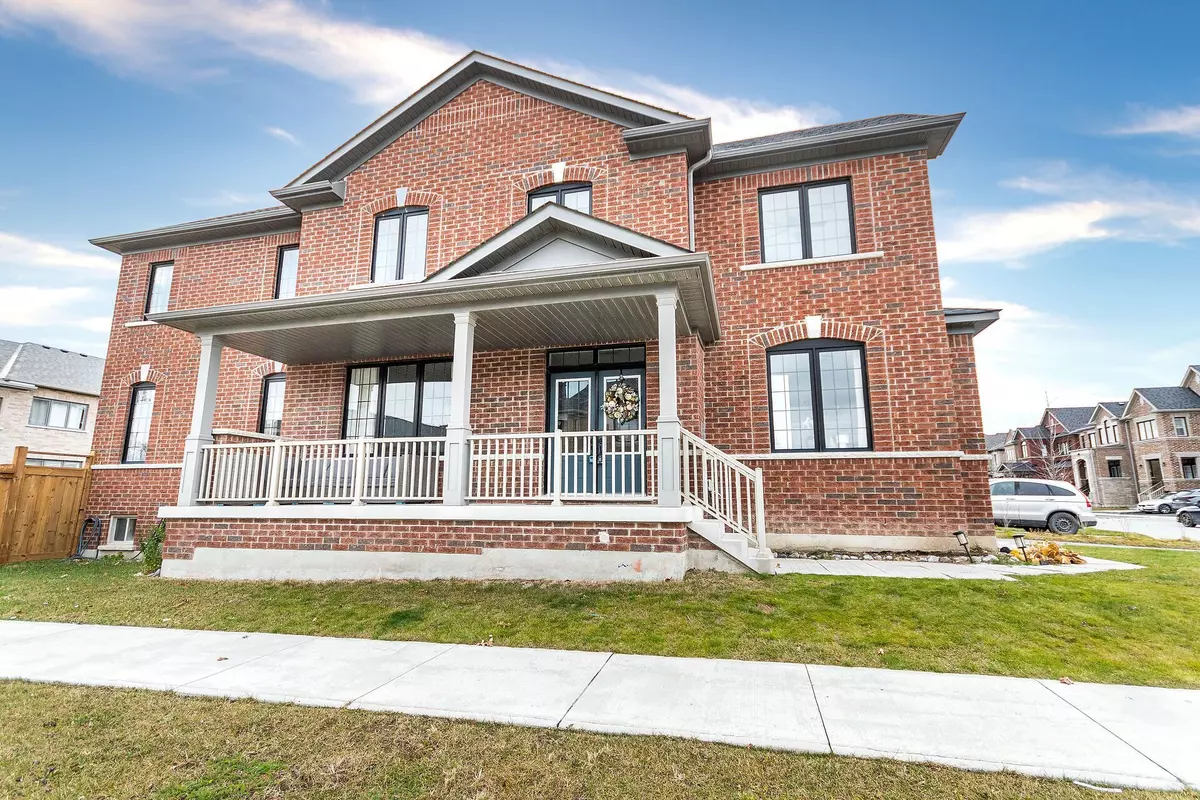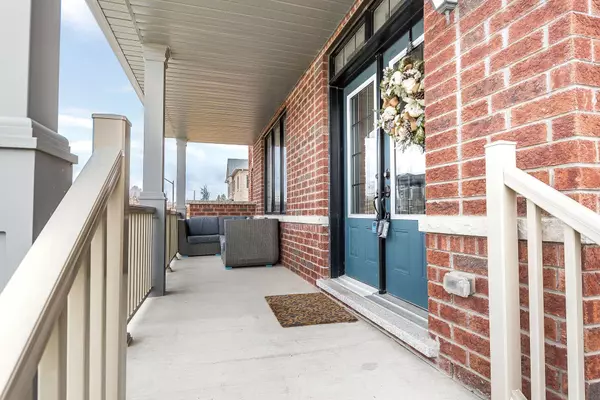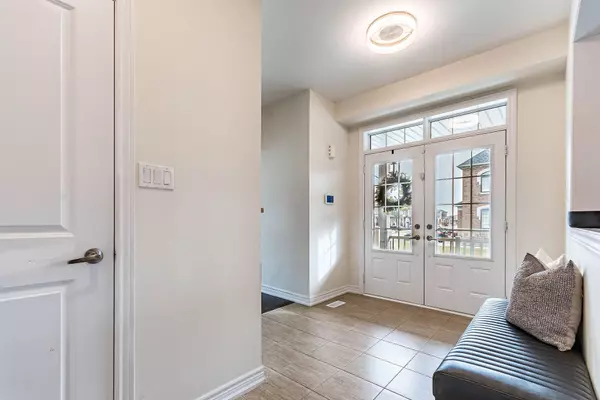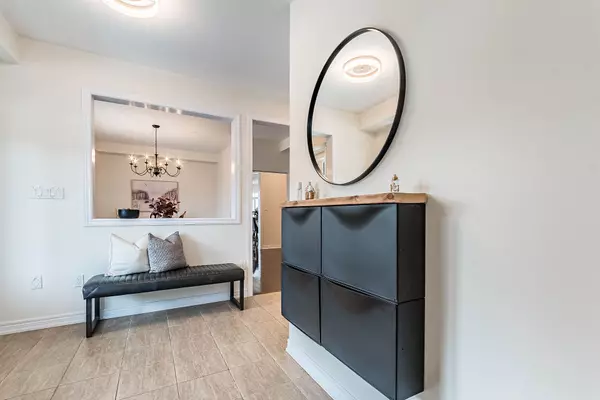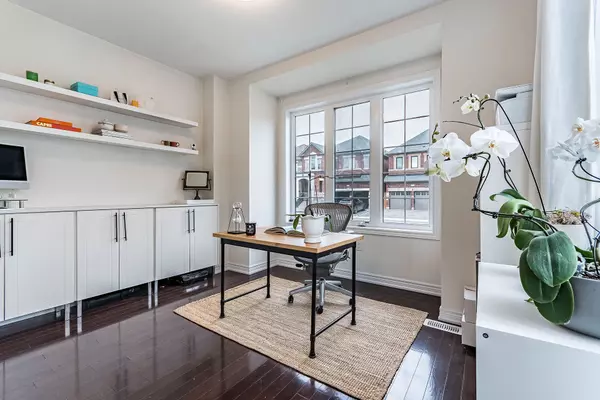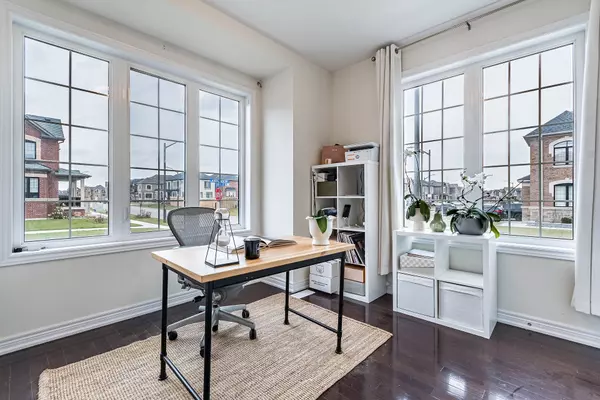REQUEST A TOUR If you would like to see this home without being there in person, select the "Virtual Tour" option and your agent will contact you to discuss available opportunities.
In-PersonVirtual Tour

$ 1,279,000
Est. payment | /mo
4 Beds
5 Baths
$ 1,279,000
Est. payment | /mo
4 Beds
5 Baths
Key Details
Property Type Single Family Home
Sub Type Detached
Listing Status Active
Purchase Type For Sale
Approx. Sqft 2500-3000
MLS Listing ID E11821298
Style 2-Storey
Bedrooms 4
Annual Tax Amount $9,007
Tax Year 2024
Property Description
Located In Whitby Meadows, This Unique Fieldgate Home Boast An Open And Spacious Floorplan With 9ft Ceilings Paired With Large Windows That Fills This Home With An Abundances Of Sunlight. Each Of The 4 Bedrooms Comes With An Ensuite Or Semi-Ensuite Bathroom! The Double Door Entry To The Main Floor Provides Quick Access To A Large Corner Office That Can Also Be Used As A Bedroom. This Home Also Features A Large Kitchen Equipped With Stainless Steel Appliances, Quartz Counter Top And Open To A Great Room With Potted Ceiling Lights. The One Bedroom Plus Den Finished Basement Comes Equipped With A Brand New Kitchen, Bathroom And Lots Of Windows To Let The Sunlight In, Perfect In-law Suite With Potential To Create A Separate Entrance. Conveniently Located Near Highway 412, 407 And 401 For Easy Access.
Location
Province ON
County Durham
Community Rural Whitby
Area Durham
Region Rural Whitby
City Region Rural Whitby
Rooms
Family Room Yes
Basement Finished
Kitchen 2
Separate Den/Office 2
Interior
Interior Features Other
Cooling Central Air
Fireplace Yes
Heat Source Gas
Exterior
Parking Features Private
Garage Spaces 2.0
Pool None
Roof Type Unknown
Lot Depth 100.03
Total Parking Spaces 3
Building
Unit Features Greenbelt/Conservation,Park,Public Transit,Ravine,School
Foundation Other
Listed by RE/MAX REALTY SPECIALISTS INC.
GET MORE INFORMATION

Melissa, Maria & Amanda 3rd Ave Realty Team
Realtor | License ID: 4769738
+1(705) 888-0860 | info@thirdavenue.ca

