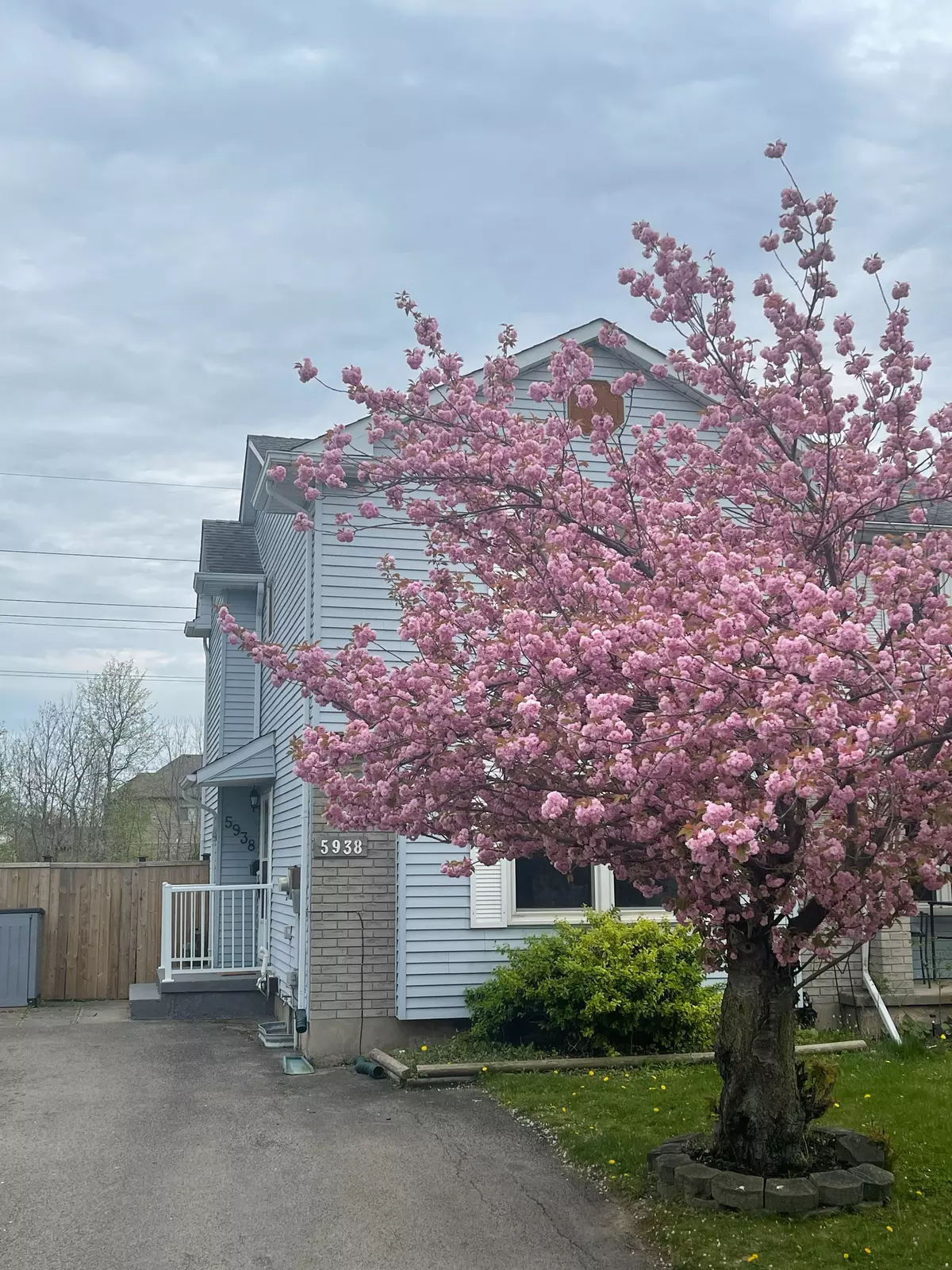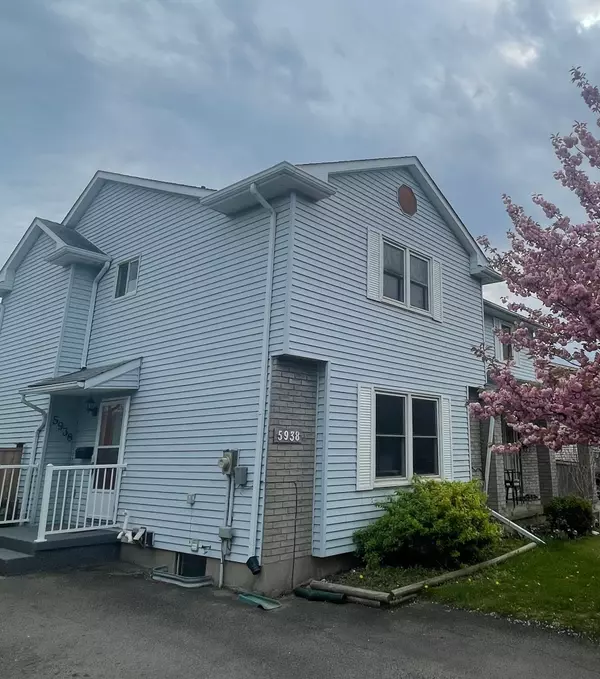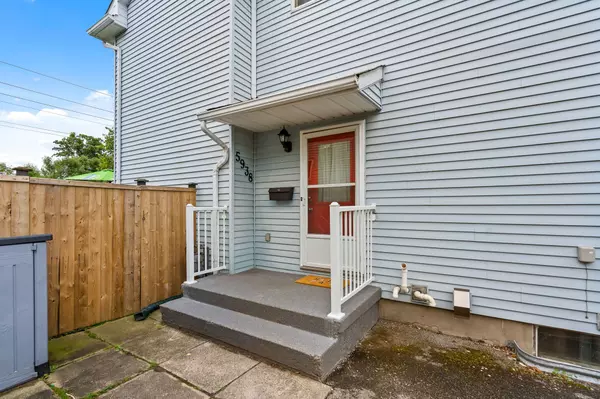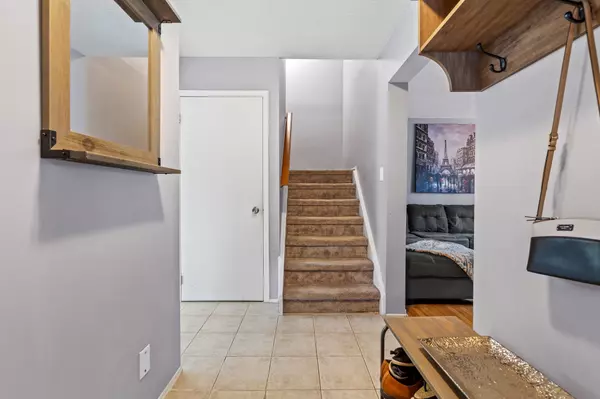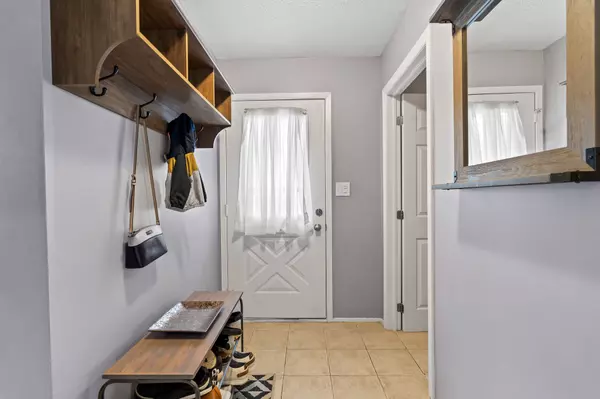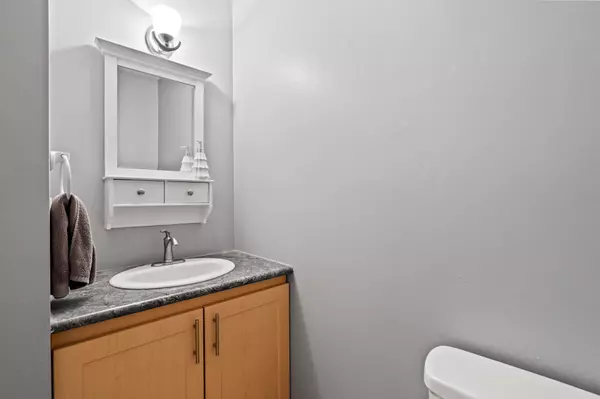3 Beds
2 Baths
3 Beds
2 Baths
Key Details
Property Type Multi-Family
Sub Type Semi-Detached
Listing Status Active
Purchase Type For Sale
MLS Listing ID X11821910
Style 2-Storey
Bedrooms 3
Annual Tax Amount $2,769
Tax Year 2023
Property Description
Location
Province ON
County Niagara
Community 220 - Oldfield
Area Niagara
Zoning R2
Region 220 - Oldfield
City Region 220 - Oldfield
Rooms
Family Room Yes
Basement Finished, Full
Kitchen 1
Interior
Interior Features Storage
Cooling Central Air
Inclusions Dishwasher, Dryer, Refrigerator, Stove, Washer
Exterior
Parking Features Private Double, Other
Garage Spaces 3.0
Pool None
Roof Type Asphalt Shingle
Lot Frontage 32.56
Lot Depth 100.0
Total Parking Spaces 3
Building
Foundation Poured Concrete
New Construction false
Others
Senior Community No
GET MORE INFORMATION
Realtor | License ID: 4769738
+1(705) 888-0860 | info@thirdavenue.ca

