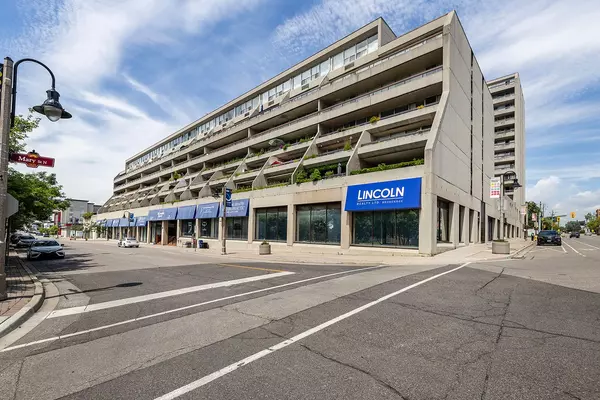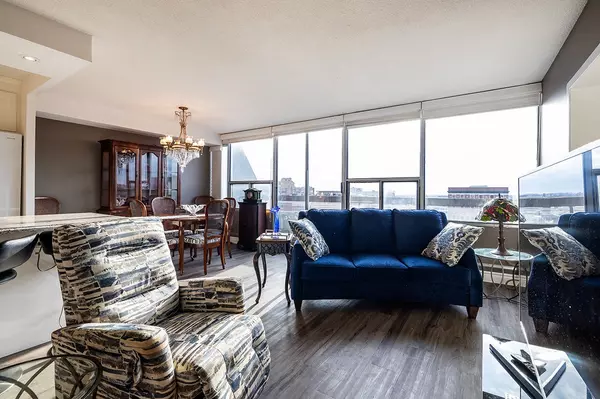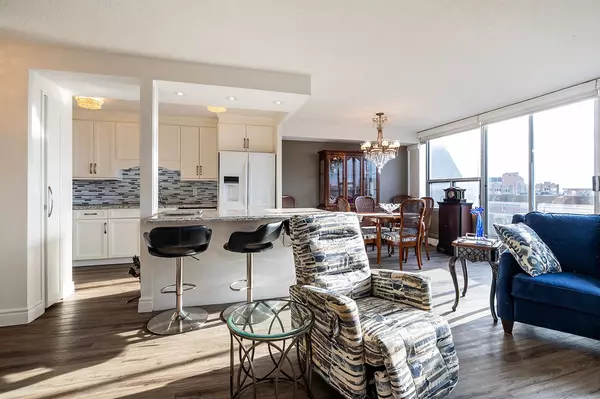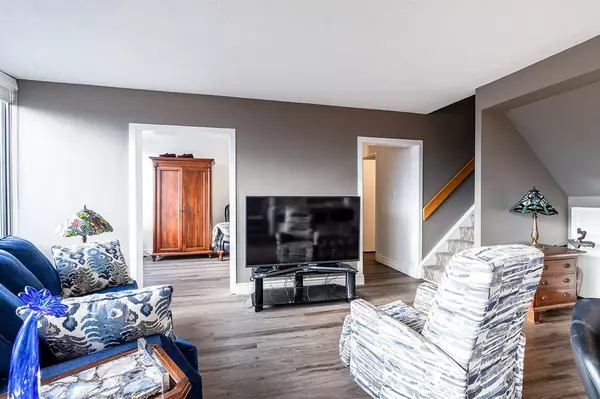3 Beds
2 Baths
3 Beds
2 Baths
Key Details
Property Type Condo
Sub Type Condo Apartment
Listing Status Active
Purchase Type For Sale
Approx. Sqft 1400-1599
MLS Listing ID E11822299
Style 2-Storey
Bedrooms 3
HOA Fees $1,189
Annual Tax Amount $2,949
Tax Year 2024
Property Description
Location
Province ON
County Durham
Community Mclaughlin
Area Durham
Region McLaughlin
City Region McLaughlin
Rooms
Family Room No
Basement None
Kitchen 1
Interior
Interior Features Auto Garage Door Remote, Primary Bedroom - Main Floor, Separate Heating Controls, Storage
Cooling Central Air
Fireplace No
Heat Source Electric
Exterior
Parking Features Underground
Waterfront Description None
Exposure South
Total Parking Spaces 1
Building
Story 6
Unit Features Golf,Hospital,Library,Place Of Worship,Public Transit,Rec./Commun.Centre
Locker Ensuite
Others
Security Features Carbon Monoxide Detectors,Security System,Security Guard,Smoke Detector
Pets Allowed Restricted
GET MORE INFORMATION
Realtor | License ID: 4769738
+1(705) 888-0860 | info@thirdavenue.ca






