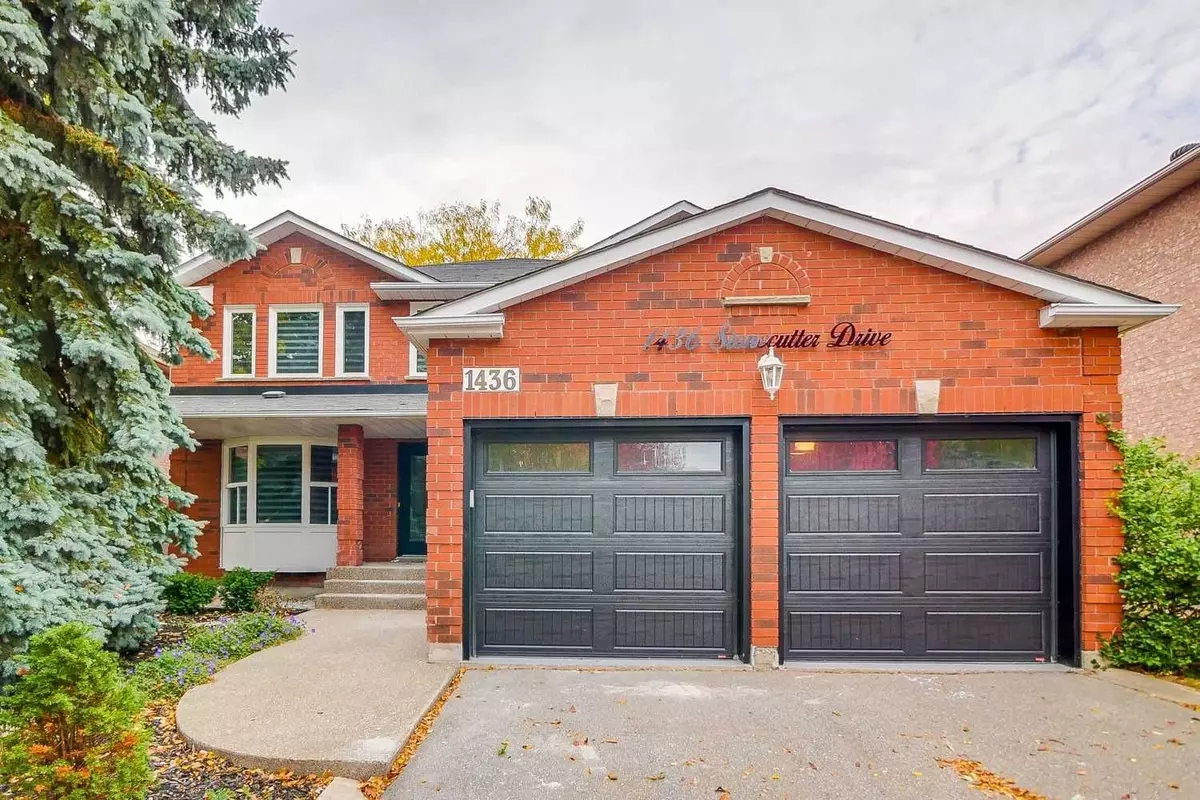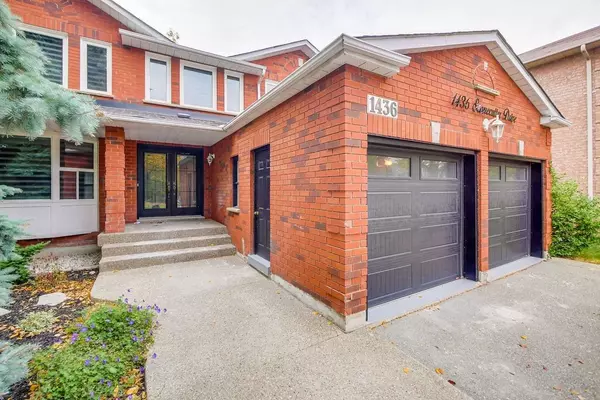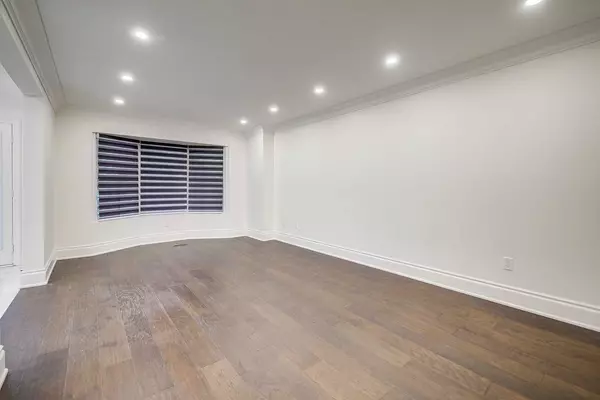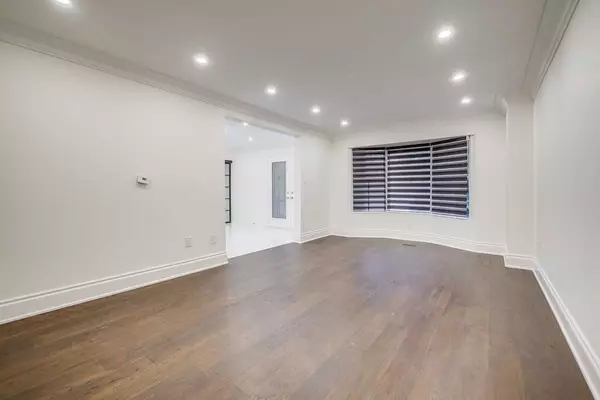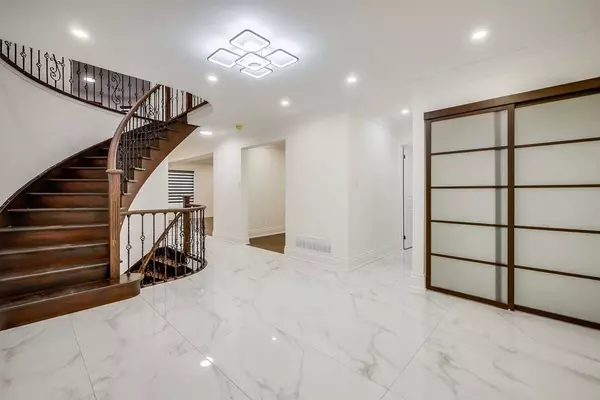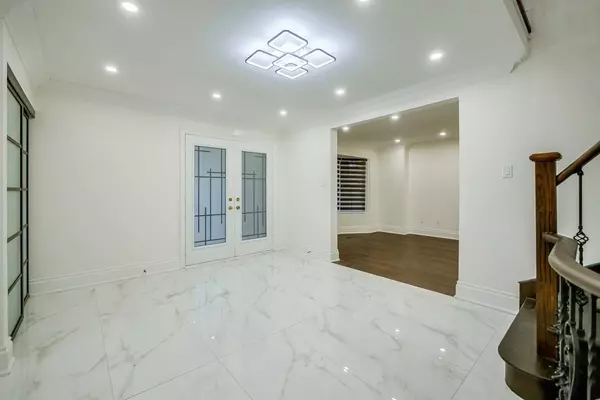REQUEST A TOUR If you would like to see this home without being there in person, select the "Virtual Tour" option and your agent will contact you to discuss available opportunities.
In-PersonVirtual Tour

$ 6,000
Est. payment | /mo
4 Beds
5 Baths
$ 6,000
Est. payment | /mo
4 Beds
5 Baths
Key Details
Property Type Single Family Home
Sub Type Detached
Listing Status Active
Purchase Type For Lease
Approx. Sqft 3000-3500
MLS Listing ID W11822383
Style 2-Storey
Bedrooms 4
Property Description
Bright & Spacious Prestigious Glen Abbey Home. Great Curb Appeal With Its New Aggregate Stone Walkway/Porch & Its Double Car Garage.This House Is Professionally Renovated From Top To Down, Upgrades Include New Hardwood Floor, New Kitchen W/Stainless Steel Appliances, This Detached Home Has 4 Bedroom Upstairs & 1 Br In The Basement , 5 Washroom In Total, Furnace (7 Years Approx), Freshly Painted All Over The House, , Walkway/Porch (2020), Garage Doors (2019), 2nd Floor Windows Except Bay (5 Years Approx). Close To Top Rated Schools, Glen Abbey Rec Centre, Trails, Parks & Amenities. Minutes To Golf, Hospital, Go & Highways.
Location
Province ON
County Halton
Community Glen Abbey
Area Halton
Region Glen Abbey
City Region Glen Abbey
Rooms
Family Room Yes
Basement Apartment, Finished
Kitchen 1
Separate Den/Office 2
Interior
Interior Features Other
Heating Yes
Cooling Central Air
Fireplace No
Heat Source Gas
Exterior
Parking Features Available
Garage Spaces 4.0
Pool None
Roof Type Shingles
Total Parking Spaces 6
Building
Foundation Concrete
Listed by RE/MAX REAL ESTATE CENTRE INC.
GET MORE INFORMATION

Melissa, Maria & Amanda 3rd Ave Realty Team
Realtor | License ID: 4769738
+1(705) 888-0860 | info@thirdavenue.ca

