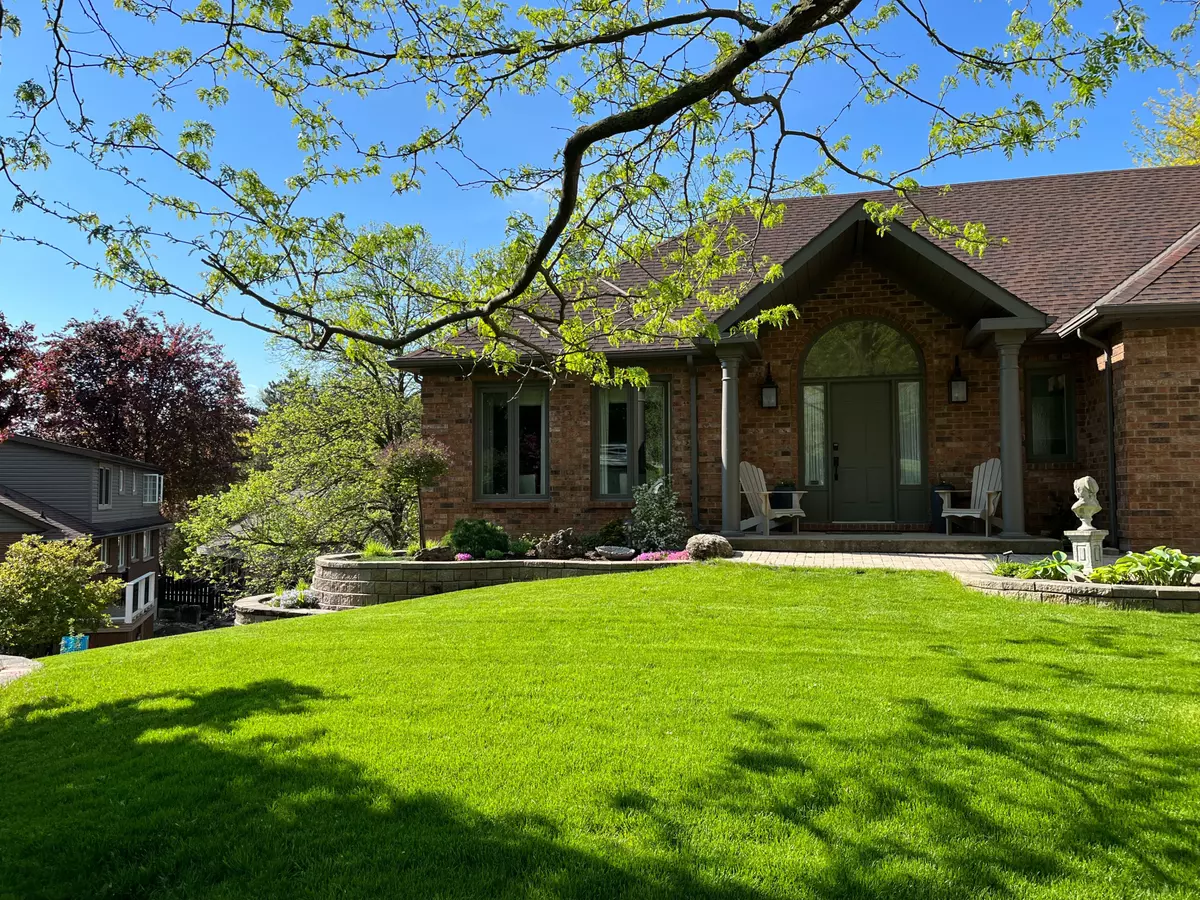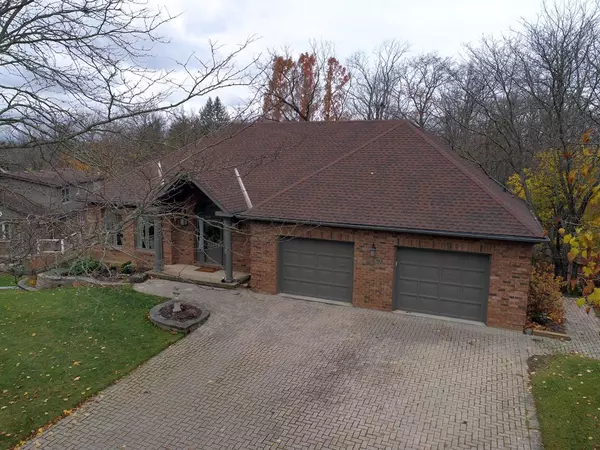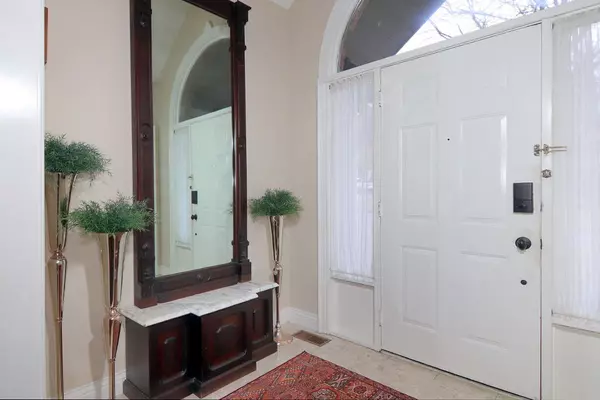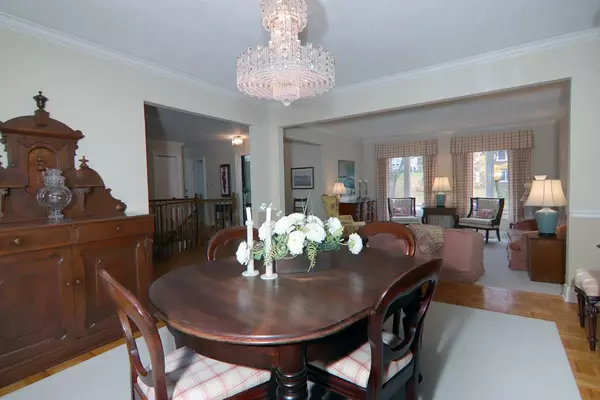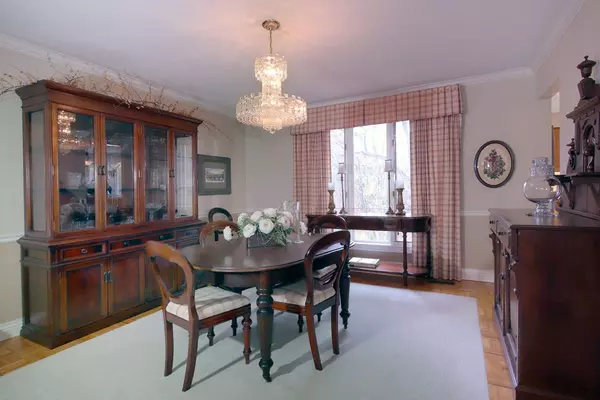
4 Beds
3 Baths
4 Beds
3 Baths
Key Details
Property Type Single Family Home
Sub Type Detached
Listing Status Active
Purchase Type For Sale
Approx. Sqft 3000-3500
MLS Listing ID X11822542
Style Bungalow
Bedrooms 4
Annual Tax Amount $9,588
Tax Year 2024
Property Description
Location
Province ON
County Niagara
Community 461 - Glendale/Glenridge
Area Niagara
Zoning R1
Region 461 - Glendale/Glenridge
City Region 461 - Glendale/Glenridge
Rooms
Family Room Yes
Basement Finished with Walk-Out, Separate Entrance
Kitchen 1
Interior
Interior Features Water Heater Owned, Countertop Range, Central Vacuum, Auto Garage Door Remote
Cooling Central Air
Fireplaces Type Natural Gas, Rec Room
Inclusions washer/dryer/ fridge, stovetop, oven, dishwasher, microwave
Exterior
Exterior Feature Deck, Landscaped, Lawn Sprinkler System, Porch, Year Round Living
Parking Features Inside Entry, Private Double
Garage Spaces 6.0
Pool None
View Trees/Woods, Valley
Roof Type Asphalt Shingle
Total Parking Spaces 6
Building
Foundation Poured Concrete
Others
Security Features Carbon Monoxide Detectors,Smoke Detector
GET MORE INFORMATION

Realtor | License ID: 4769738
+1(705) 888-0860 | info@thirdavenue.ca

