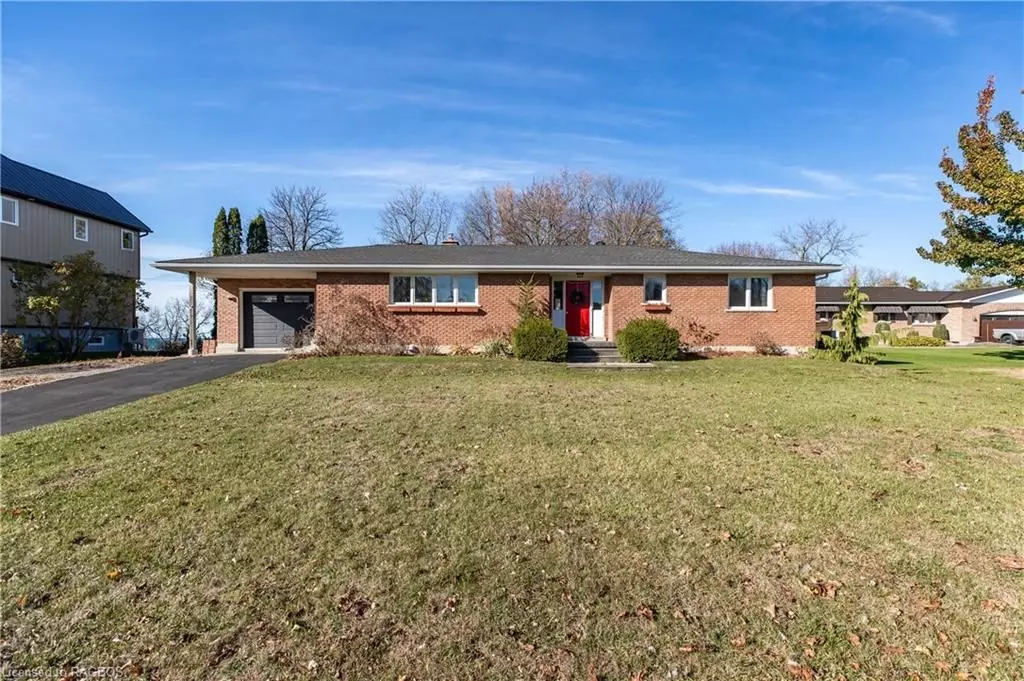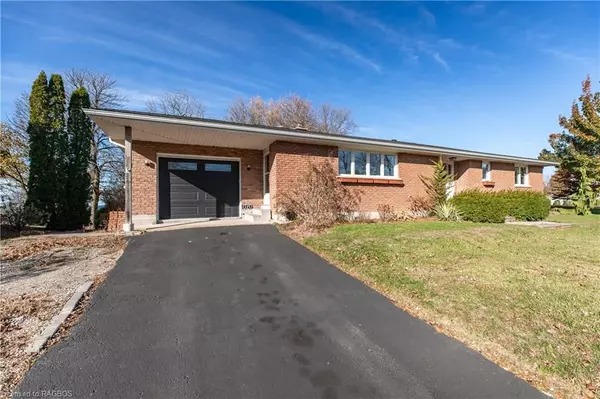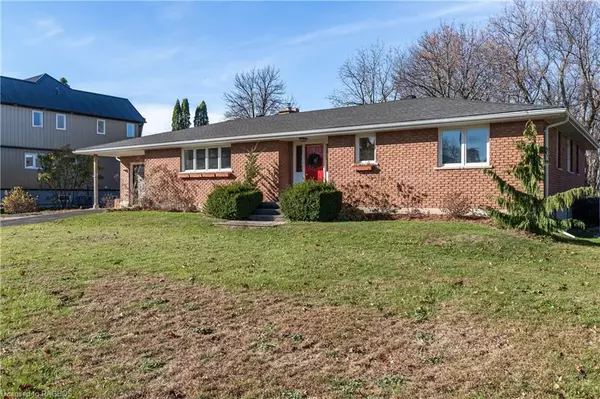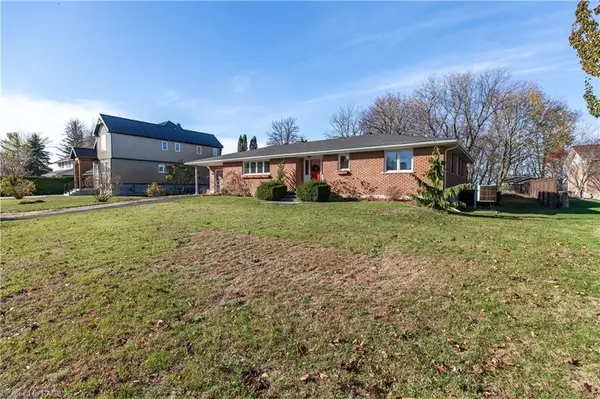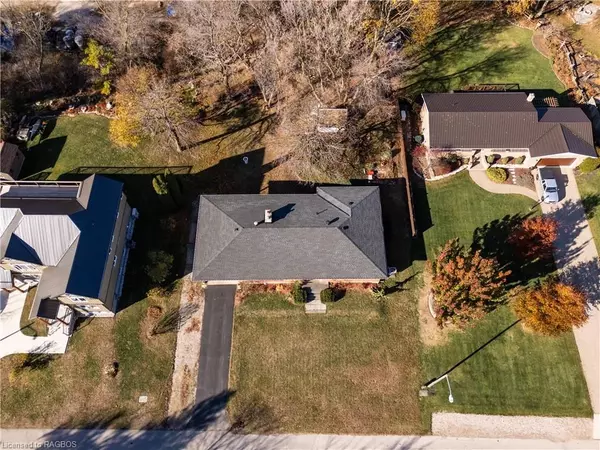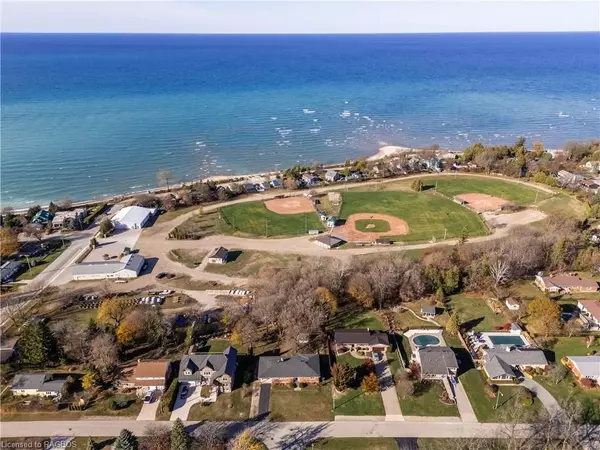
3 Beds
3 Baths
3,039 SqFt
3 Beds
3 Baths
3,039 SqFt
Key Details
Property Type Single Family Home
Sub Type Detached
Listing Status Active
Purchase Type For Sale
Square Footage 3,039 sqft
Price per Sqft $259
MLS Listing ID X11822815
Style Bungalow
Bedrooms 3
Annual Tax Amount $5,436
Tax Year 2024
Property Description
Location
Province ON
County Bruce
Community Kincardine
Area Bruce
Region Kincardine
City Region Kincardine
Rooms
Basement Walk-Out, Finished
Kitchen 2
Separate Den/Office 3
Interior
Interior Features Water Heater Owned
Cooling None
Fireplace Yes
Heat Source Electric
Exterior
Exterior Feature Deck, Lighting
Parking Features Private Double, Other, Other
Garage Spaces 4.0
Pool None
View Park/Greenbelt, Lake
Roof Type Asphalt Shingle
Topography Sloping
Total Parking Spaces 5
Building
Unit Features Hospital
Foundation Concrete, Concrete Block
New Construction false
GET MORE INFORMATION

Realtor | License ID: 4769738
+1(705) 888-0860 | info@thirdavenue.ca

